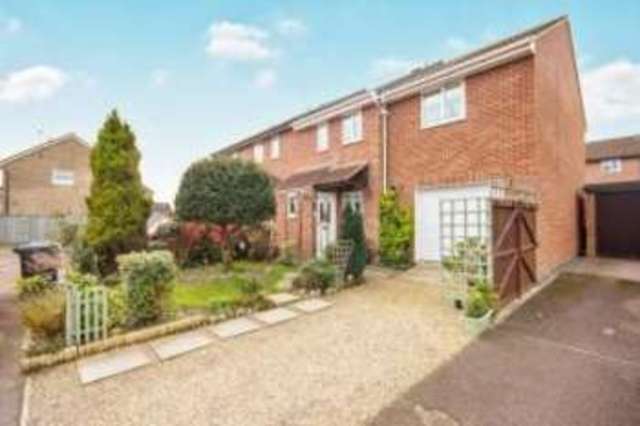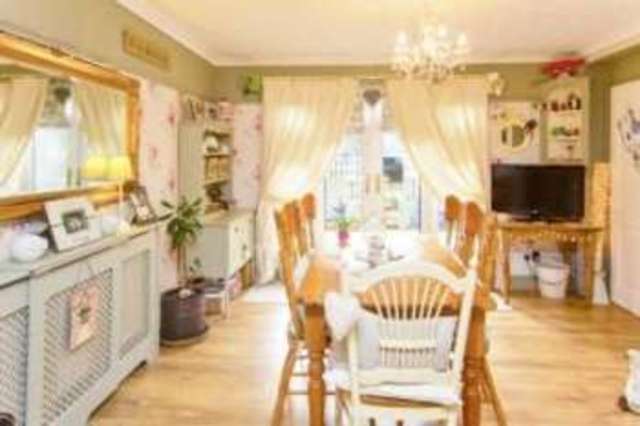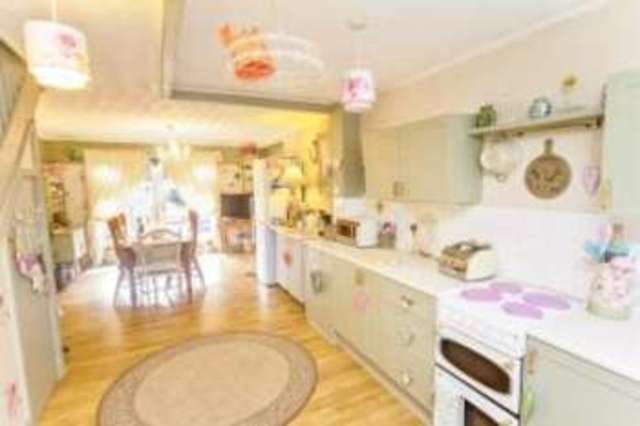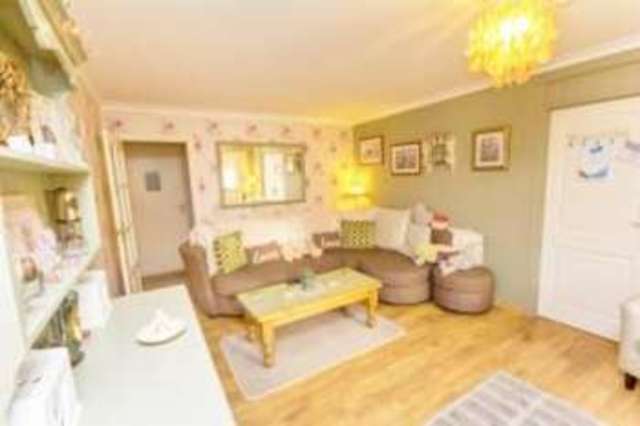Agent details
This property is listed with:
Full Details for 3 Bedroom End of Terrace for sale in Dereham, NR19 :
Situated within this highly sought after Scarning Development is this much improved end of terrace house is offered for sale in immaculate condition throughout. This one of a kind family home with a 25' x 12' country style kitchen/dining room, lounge, 3 double bedrooms, 12' x 9' family bathroom, cloakroom, porch and utility area will surely tick all your boxes.
The stylishly well decorated property also benefits from off road parking, double glazing and gas central heating to radiators and a split level enclosed rear garden. Viewing is highly recommended to appreciate this well-presented property.
| Entrance Porch | Double glazed window and door to front, tiled floor and radiator. |
| Kitchen Dining Area | 25'2\" x 12' (7.67m x 3.66m). A lovely country style kitchen with a range of fitted wall and base units, work surfaces with inset sink unit, electric and gas cooker points, tiled splash backs, space for fridge/freezer and dishwasher. Stairs to the first floor with understairs storage cupboard, radiator with box cover, double glazed window to the front and French doors to the rear garden. Sliding door to: |
| Lounge | 16'5\" x 11'6\" (5m x 3.5m). Double glazed windows to the rear aspect, TV point, wood effect laminate flooring and radiator with box cover. Door to: |
| Cloakroom | Close coupled WC, wall mounted hand wash basin, laminate flooring and radiator. |
| Utility Area | Useful utility and storage area, plumbing for washing machine and tumble dryer, wall mounted gas fired boiler. Roller garage doors to front in situ. |
| First Floor Landing | Access to loft space, radiator and doors to all rooms. |
| Bedroom 1 | 12'3\" x 11'6\" (3.73m x 3.5m). Double glazed window to the front , carpet flooring and radiator. |
| Bedroom 2 | 12'4\" x 11'6\" (3.76m x 3.5m). Double glazed window to the rear , carpet flooring and radiator. |
| Bedroom 3 | 12' x 9' (3.66m x 2.74m). Double glazed window to the rear , carpet flooring and radiator. |
| Bathroom | 12' x 9'3\" (3.66m x 2.82m). A spacious bathroom with 2 double glazed windows to front, side panelled bath with shower over, part tiled walls, low level WC, hand wash basin, door to airing cupboard and radiator with box cover. |
| Outside | The property is approached via a gravel driveway, lawned front garden area with trees, shrubs and plant borders, and a pathway leading to the front door. Bounded in part by picket fencing. |
| Outside Rear | The rear garden is split on two levels, with a paved patio area accessed from the kitchen diner and lounge, and a raised lawned area enclosed by timber panels and picket fencing. |
Static Map
Google Street View
House Prices for houses sold in NR19 2TD
Stations Nearby
- Attleborough
- 12.0 miles
- Wymondham
- 11.2 miles
- Spooner Row
- 11.9 miles
Schools Nearby
- Fred Nicholson School
- 1.1 miles
- Sacred Heart Convent School
- 10.2 miles
- Breckland Park School
- 10.4 miles
- Dereham, St Nicholas Junior School
- 0.5 miles
- Dereham, The Grove House Nursery and Infant Community School
- 0.5 miles
- Dereham Church of England Infant School
- 0.4 miles
- Dereham Sixth Form Centre
- 0.9 miles
- Dereham Neatherd High School
- 1.1 miles
- Northgate High School
- 0.9 miles


















