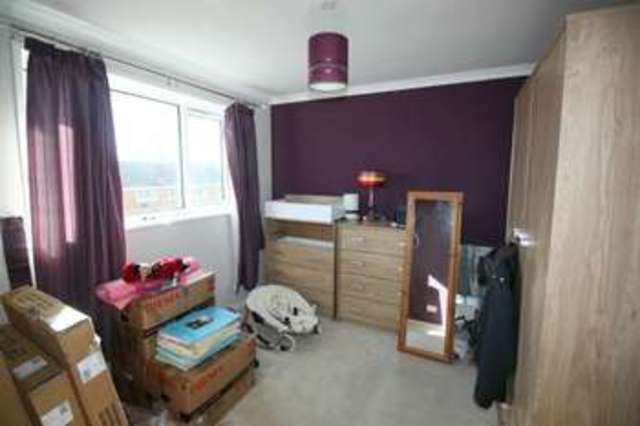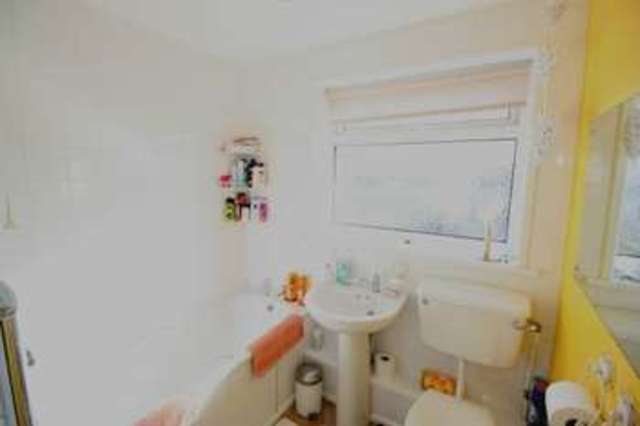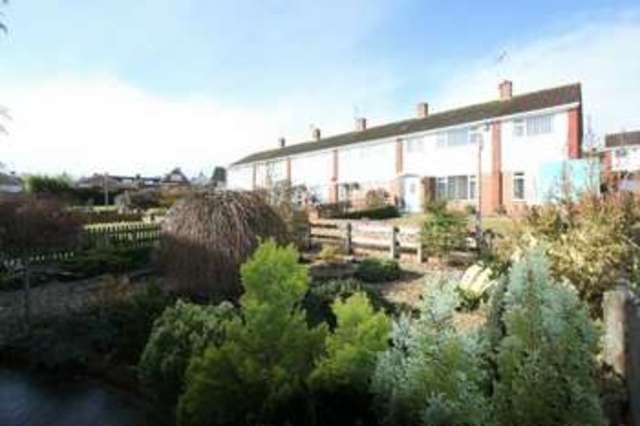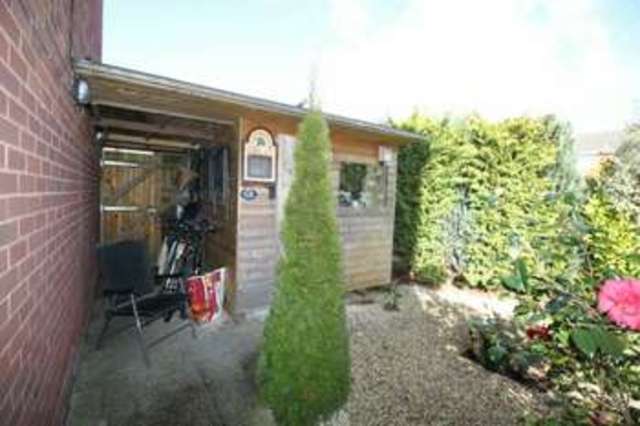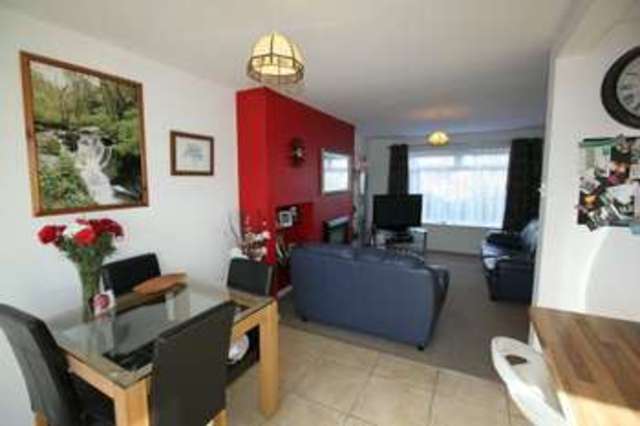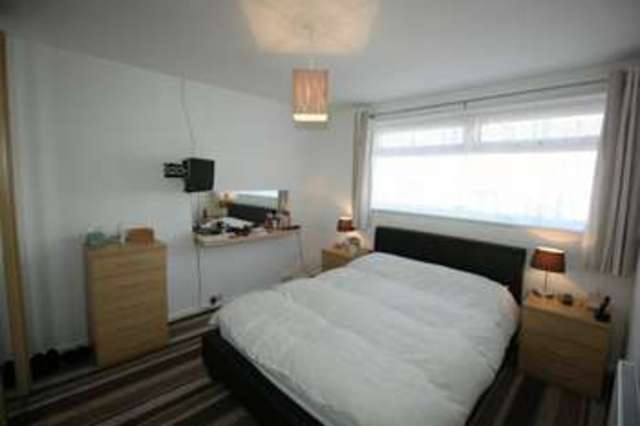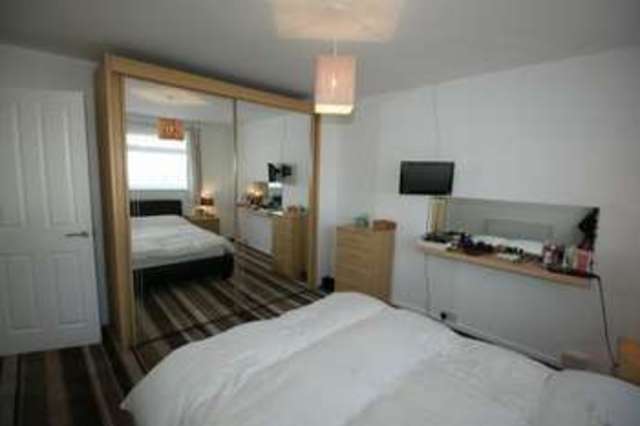Agent details
This property is listed with:
Full Details for 3 Bedroom End of Terrace for sale in Exeter, EX4 :
TAKE A LOOK AT TEN STUNNING PHOTOS OF THIS IMMACULATE END TERRACE HOUSE ON A CORNER PLOT
DOUBLE DRIVE AND GARAGE
STYLISH OPEN PLAN LOUNGE/DINING/KITCHEN WITH FRENCH DOORS
NEUTRAL DÉCOR
UPVC DOUBLE GLAZING
MODERN WHITE BATHROOM
GOOD SIZE GARDENS ON THREE SIDES
POTENTIAL TO EXTEND SUBJECT TO CONSENTS
POPULAR LOCATION IN CLOSE PROXIMITY TO LOCAL ST THOMAS AMENITIES, BUS ROUTES AND SCHOOLS
EPC RATING C
ENTRANCE HALL
uPVC front entrance door with a full height glazed panel to side allowing light to flood into this well presented hallway entrance. Stairs to first floor with open plan space beneath housing the utility meters and the electricity consumer unit. A contemporary oak finish glazed door provides access into:
LOUNGE/DINING/KITCHEN
22'4 (6.8m) x 10'9 (3.27m). A stylish open plan living room with a large picture window to front elevation and a french doors onto the garden to rear elevation. The wall between the kitchen and this room has been removed making this a fabulous sociable light and airy living space. The lounge area has a feature wall with inset living flame gas fire and a recess with custom fitted glass shelving. The kitchen has been re-fitted with a range of wood effect floor and base unit including an integrated fridge/freezer. There is a breakfast bar with space below for stools and ample space for a dining table in the designated dining space which benefits from an outlook to the garden. Space for freestanding oven. Built-in extractor hood and splash back tiling to walls above work surfaces. Inset 1.5bowl sink unit with window overlooking the rear elevation. Wall mounted gas combi boiler. Ceiling is smooth with inset halogen spot lights.
KITCHEN
Space for oven with fitted extractor hood over. Wall mounted gas combi boiler. Window looking out onto the rear garden. Radiator.
LEAN-TO PORCH
Older style timber lean-to conservatory/porch which currently has plumbing for the washing machine and acts as a useful utility space.
FIRST FLOOR
Again beautifully presented having replacement white moulded panel doors and additional custom made storage cupboards. Access to loft space. Doors off to:
BEDROOM 1
12'5 (3.78m) x 10'2 (3.1m). Crisp white décor with smooth ceiling. This room boasts oak/mirror sliding door fitted wardrobes. Large picture window ensures a lovely light and airy feel. Radiator.
BEDROOM 2
10'2 (3.1m) x 9'2 (2.79m). Well presented room with white/feature wall colour décor. Radiator. Large picture window to rear elevation. Smooth ceiling.
BEDROOM 3
6'8 (2.03m) x 9'3 (2.82m). Presented in a white décor with window overlooking front elevation. Radiator. Storage over bulk head.
BATHROOM
Fitted with white three piece suite including pedestal wash hand basin, bath with electric Triton shower over, low level WC. Towel radiator. Vinyl flooring. Window looking to the rear aspect of the property. Ceramic tiled surrounds.
FRONT GARDEN
The front garden is very generous in size and benefits from an outlook onto the pedestrianised frontage here in this part of Wentworth Gardens. This property offers a path with easy access from the on street parking alongside this property. The garden has been arranged for ease of maintenenace offering an abundance of shrubs, dwarf conifers, ornamental trees and plants with stone chipping finish. Concrete path leads to front door.
REAR GARDEN
This particular property enjoys the benefit of both a rear and side garden. The area to the rear of the dining area is hardscaped and has privacy provided by a decent height featheredge fence along all boundaries. There is a gate providing access to the:
GARAGE
Single garage with double opening doors.
TWO PARKING SPACES
There is private off road parking space for two vehicles to the rear of the property with a gate providing access into the rear garden.
SIDE GARDEN
As this is the corner plot this property benefits from additional side garden space. It is established and has evergreens, plants and shrubs and a chipped stone low maintenance finish. There is a large GARDEN SHED with light and power connected and a covered area from the shed to the front gate. It is all professionally fenced and gated. There is potential here for an extension to the property as can be seen in a similar property situated opposite number 63. However this would be necessary to planning consent and other checks.
DOUBLE DRIVE AND GARAGE
STYLISH OPEN PLAN LOUNGE/DINING/KITCHEN WITH FRENCH DOORS
NEUTRAL DÉCOR
UPVC DOUBLE GLAZING
MODERN WHITE BATHROOM
GOOD SIZE GARDENS ON THREE SIDES
POTENTIAL TO EXTEND SUBJECT TO CONSENTS
POPULAR LOCATION IN CLOSE PROXIMITY TO LOCAL ST THOMAS AMENITIES, BUS ROUTES AND SCHOOLS
EPC RATING C
ENTRANCE HALL
uPVC front entrance door with a full height glazed panel to side allowing light to flood into this well presented hallway entrance. Stairs to first floor with open plan space beneath housing the utility meters and the electricity consumer unit. A contemporary oak finish glazed door provides access into:
LOUNGE/DINING/KITCHEN
22'4 (6.8m) x 10'9 (3.27m). A stylish open plan living room with a large picture window to front elevation and a french doors onto the garden to rear elevation. The wall between the kitchen and this room has been removed making this a fabulous sociable light and airy living space. The lounge area has a feature wall with inset living flame gas fire and a recess with custom fitted glass shelving. The kitchen has been re-fitted with a range of wood effect floor and base unit including an integrated fridge/freezer. There is a breakfast bar with space below for stools and ample space for a dining table in the designated dining space which benefits from an outlook to the garden. Space for freestanding oven. Built-in extractor hood and splash back tiling to walls above work surfaces. Inset 1.5bowl sink unit with window overlooking the rear elevation. Wall mounted gas combi boiler. Ceiling is smooth with inset halogen spot lights.
KITCHEN
Space for oven with fitted extractor hood over. Wall mounted gas combi boiler. Window looking out onto the rear garden. Radiator.
LEAN-TO PORCH
Older style timber lean-to conservatory/porch which currently has plumbing for the washing machine and acts as a useful utility space.
FIRST FLOOR
Again beautifully presented having replacement white moulded panel doors and additional custom made storage cupboards. Access to loft space. Doors off to:
BEDROOM 1
12'5 (3.78m) x 10'2 (3.1m). Crisp white décor with smooth ceiling. This room boasts oak/mirror sliding door fitted wardrobes. Large picture window ensures a lovely light and airy feel. Radiator.
BEDROOM 2
10'2 (3.1m) x 9'2 (2.79m). Well presented room with white/feature wall colour décor. Radiator. Large picture window to rear elevation. Smooth ceiling.
BEDROOM 3
6'8 (2.03m) x 9'3 (2.82m). Presented in a white décor with window overlooking front elevation. Radiator. Storage over bulk head.
BATHROOM
Fitted with white three piece suite including pedestal wash hand basin, bath with electric Triton shower over, low level WC. Towel radiator. Vinyl flooring. Window looking to the rear aspect of the property. Ceramic tiled surrounds.
FRONT GARDEN
The front garden is very generous in size and benefits from an outlook onto the pedestrianised frontage here in this part of Wentworth Gardens. This property offers a path with easy access from the on street parking alongside this property. The garden has been arranged for ease of maintenenace offering an abundance of shrubs, dwarf conifers, ornamental trees and plants with stone chipping finish. Concrete path leads to front door.
REAR GARDEN
This particular property enjoys the benefit of both a rear and side garden. The area to the rear of the dining area is hardscaped and has privacy provided by a decent height featheredge fence along all boundaries. There is a gate providing access to the:
GARAGE
Single garage with double opening doors.
TWO PARKING SPACES
There is private off road parking space for two vehicles to the rear of the property with a gate providing access into the rear garden.
SIDE GARDEN
As this is the corner plot this property benefits from additional side garden space. It is established and has evergreens, plants and shrubs and a chipped stone low maintenance finish. There is a large GARDEN SHED with light and power connected and a covered area from the shed to the front gate. It is all professionally fenced and gated. There is potential here for an extension to the property as can be seen in a similar property situated opposite number 63. However this would be necessary to planning consent and other checks.
Static Map
Google Street View
House Prices for houses sold in EX4 1NQ
Stations Nearby
- Exeter St David's
- 1.1 miles
- Exeter Central
- 1.2 miles
- Exeter St Thomas
- 0.6 miles
Schools Nearby
- St Wilfrid's School
- 0.9 miles
- The Maynard School
- 1.5 miles
- Exeter Royal Academy for Deaf Education
- 1.4 miles
- Exeter Steiner School
- 0.2 miles
- Redhills Community Primary School
- 0.5 miles
- Bowhill Primary School
- 0.2 miles
- West Exe Technology College
- 0.9 miles
- Exeter College
- 1.1 miles
- Barley Lane School
- 0.3 miles


