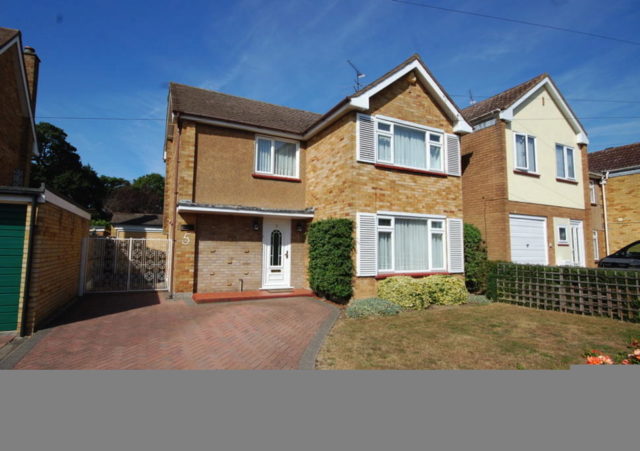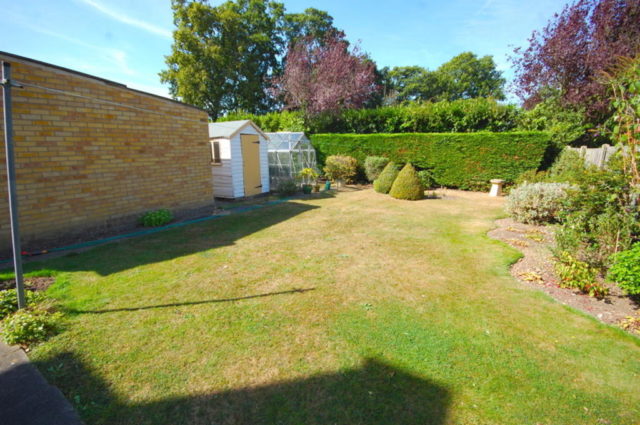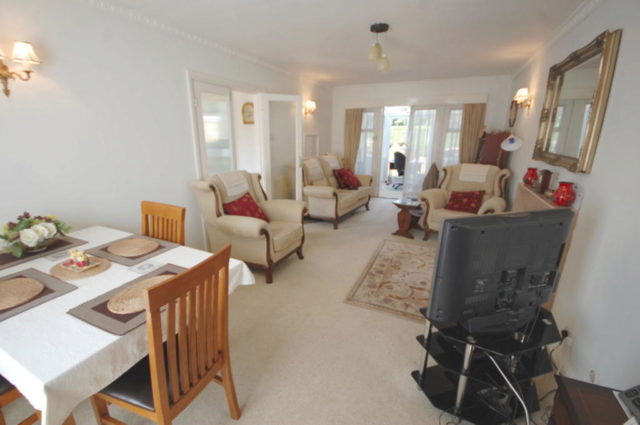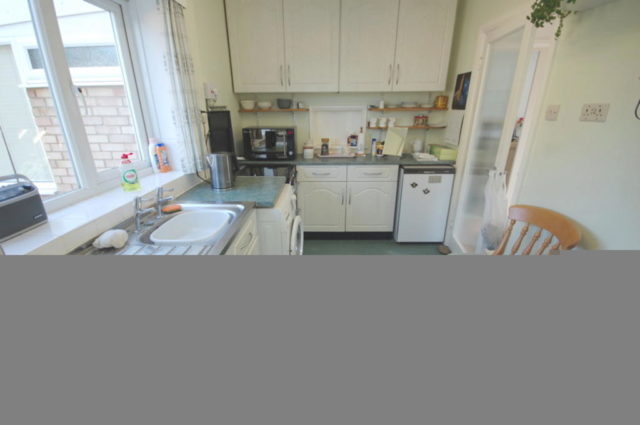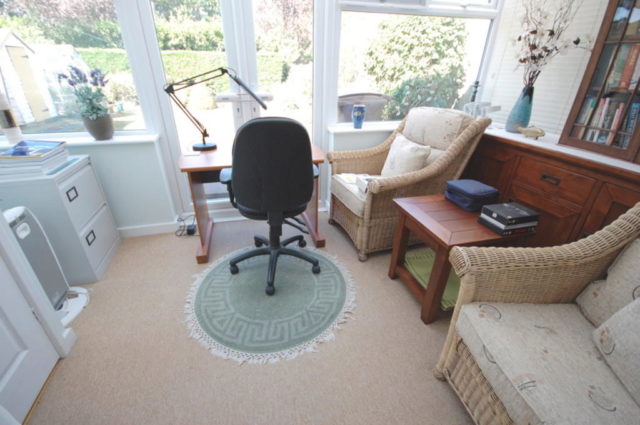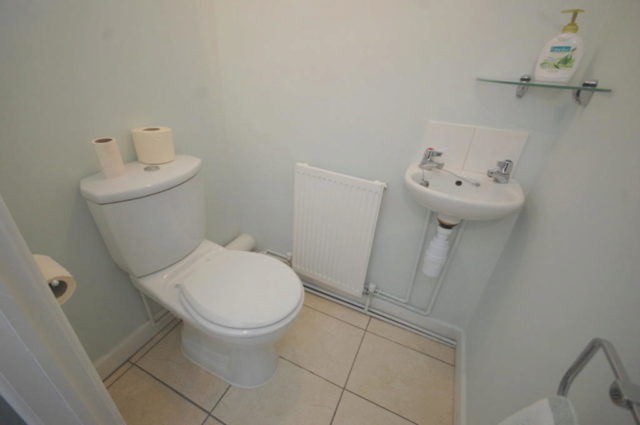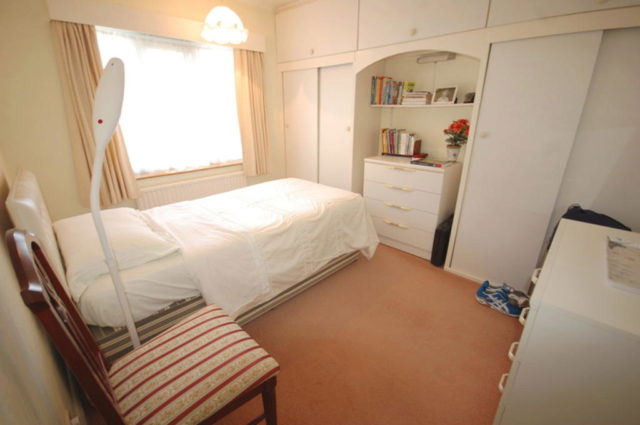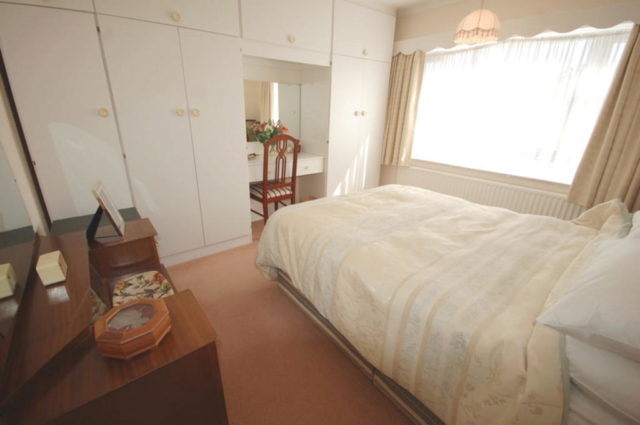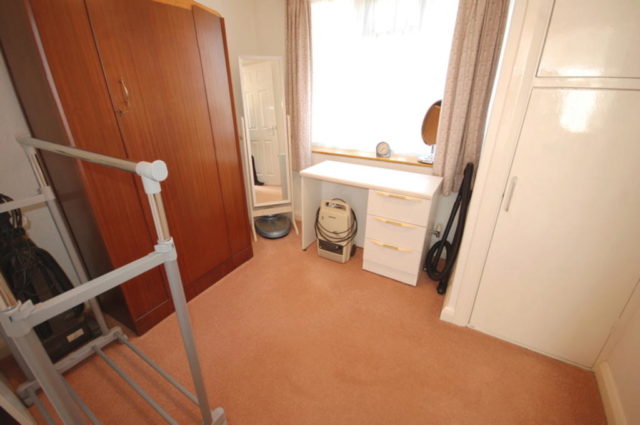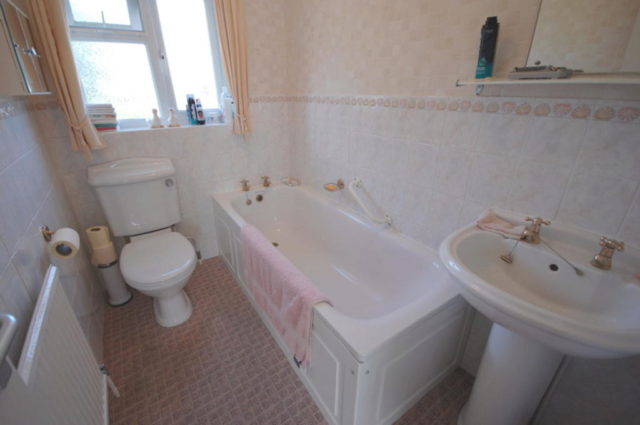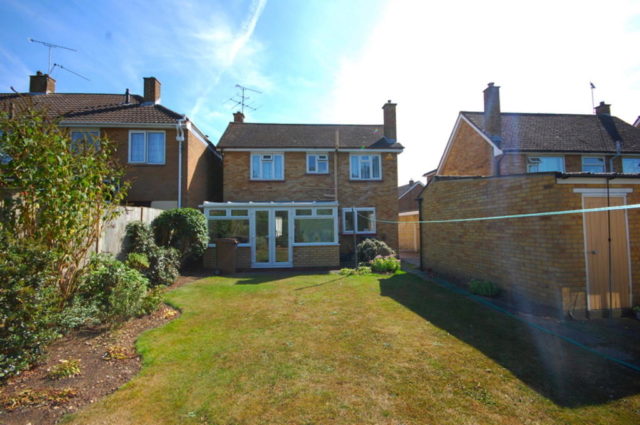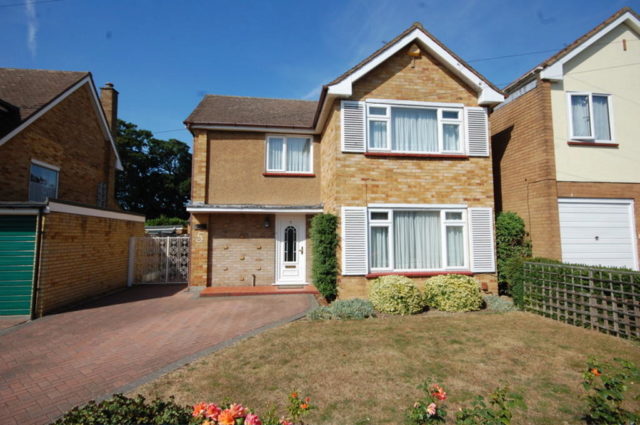Agent details
This property is listed with:
Full Details for 3 Bedroom Detached for sale in Chelmsford, CM1 :
Full description
**OPEN HOUSE - SATURDAY 9TH SEPTEMBER - 1PM TO 2PM**Hamilton Piers of Springfield are ecstatic to offer for sale this delightful detached property located in the heart of Old Springfield and boasting THREE GOOD-SIZED BEDROOMS and EXCELLENT POTENTIAL TO EXTEND into a 4/5 bedroom home (STPP), plus entrance hall, IMPRESSIVE 22' LOUNGE with dining area, fitted kitchen, 14' conservatory, cloakroom, family bathroom, IMMACULATE 40' REAR GARDEN, ample driveway parking, and double gates to the DETACHED GARAGE and additional parking.
The property is located within a very short stroll to local shops and very popular local schools, and a slightly further walk along the Bunny Walks/River Chelmer to Chelmsford's City Centre.
The accommodation, with approximate room sizes, is as follows:
GROUND FLOOR:-
ENTRANCE HALL:
Entrance door to front, stairs to first floor, under-stairs storage cupboard, radiator, doors to lounge/diner, and kitchen.
LOUNGE DINER: (22' 1" x 10' 10")
Double glazed window to front, feature fireplace with gas fire inset, radiator, door to conservatory.
CONSERVATORY: (14' 2" x 8' 6")
Double glazed windows to side and rear aspects, double glazed french doors to rear, door to cloakroom.
CLOAKROOM:
Obscure double glazed window to side, wall-mounted hand basin, low-level WC, radiator, tiled floor.
KITCHEN: (11' 11" x 7' 6")
Double glazed window to rear, range of wall and base units, rolled edge work surfaces with stainless steel sink inset, space for washer dryer, fridge and cooker, storage cupboard.
FIRST FLOOR ACCOMMODATION:-
LANDING:
Double glazed window to side, loft access via hatch, doors to all bedrooms and bathroom.
BEDROOM ONE: (11' 2" x 10' 9")
Double glazed window to front, built-in wardrobes to one wall, radiator.
BEDROOM TWO: (10' 6" x 9' 4")
Double glazed window to rear, built-in wardrobes to one wall, radiator.
BEDROOM THREE: (8' 5" x 7' 4")
Double glazed window to rear, airing cupboard, radiator.
FAMILY BATHROOM:
Obscure double glazed window to rear, panelled bath, low-level WC, pedestal wash hand basin, radiator.
EXTERIOR:
REAR GARDEN:
A very well presented mature rear garden measuring 40' in depth and mainly laid to lawn, with mature hedge/shrub borders, greenhouse, door to garage, small patio area, opens to side to driveway; providing access to the front of the property.
FRONT GARDEN:
Lawned front garden, brick paved driveway with double gates opening to a further driveway area and access to the Detached Garage via up and over door (with power & lighting connected).
AGENTS NOTES
If you have any further questions regarding this property, please call 01245 269 777.


