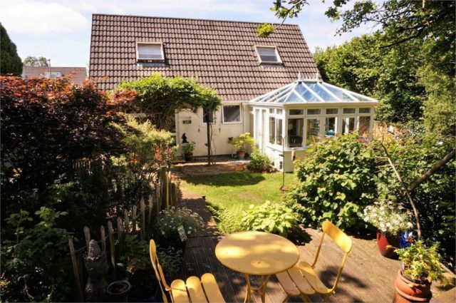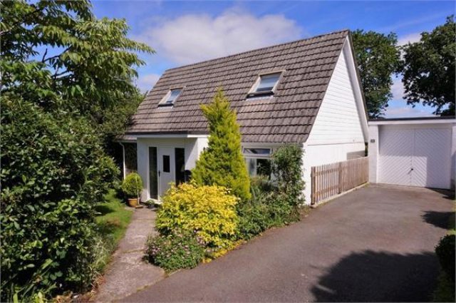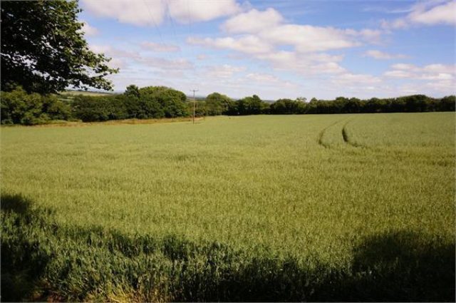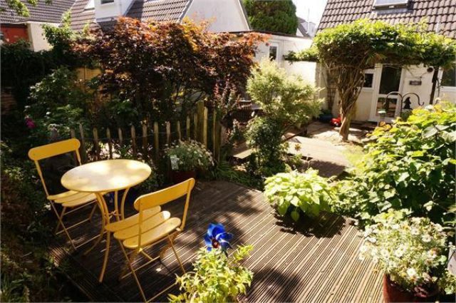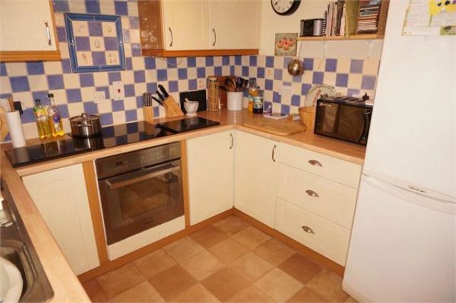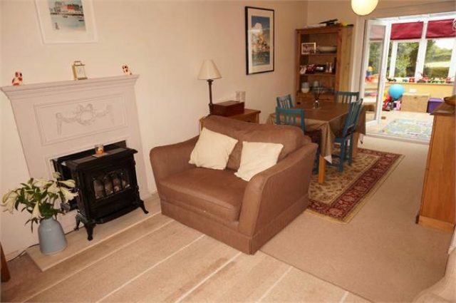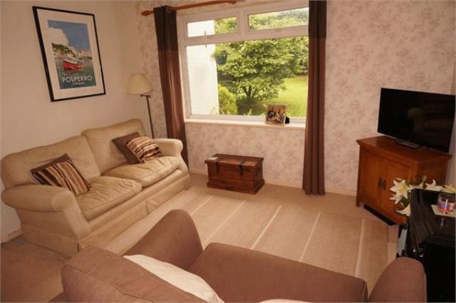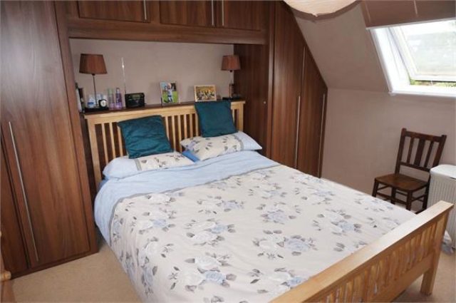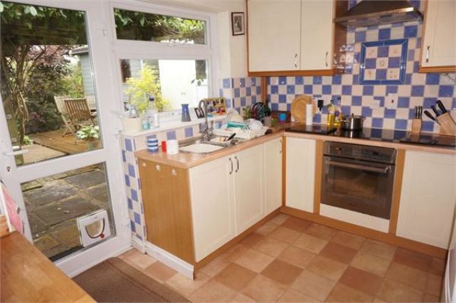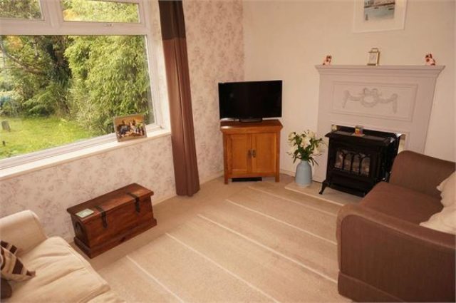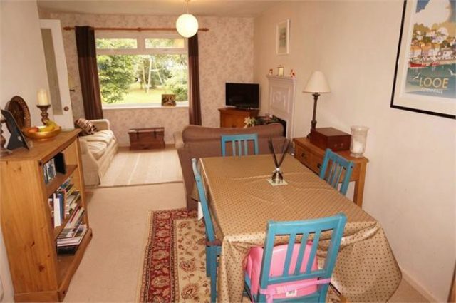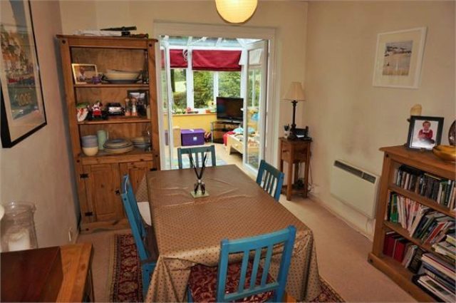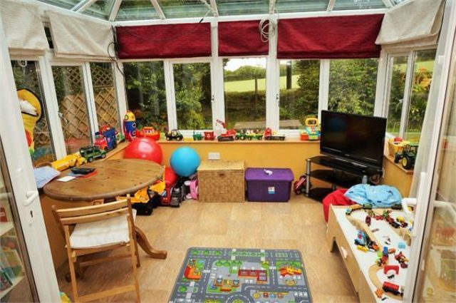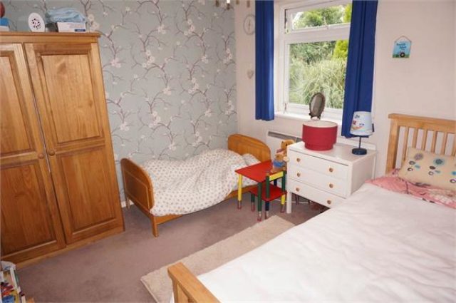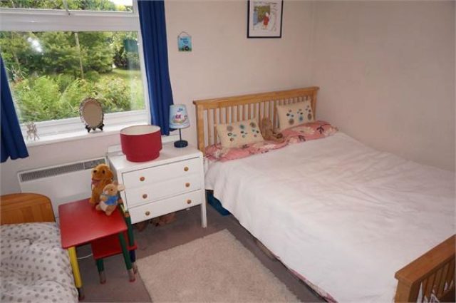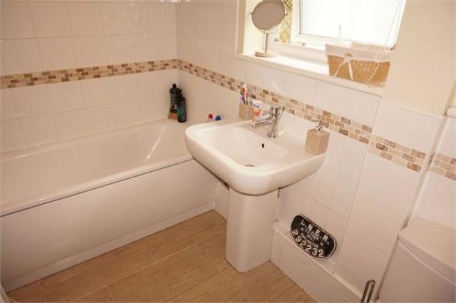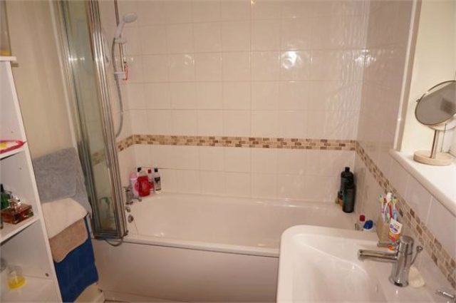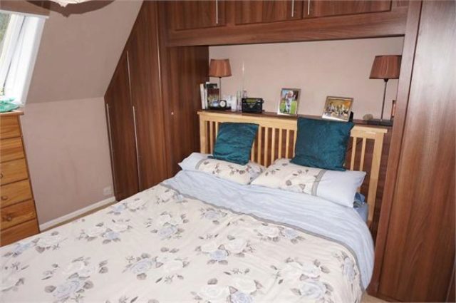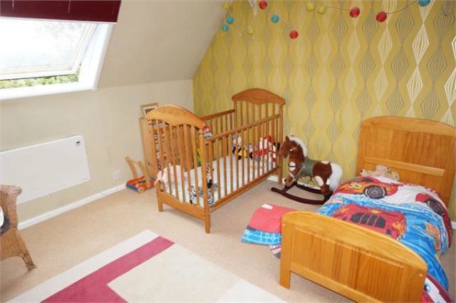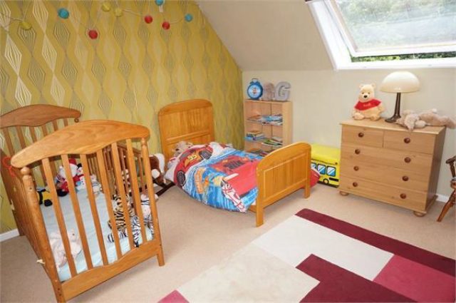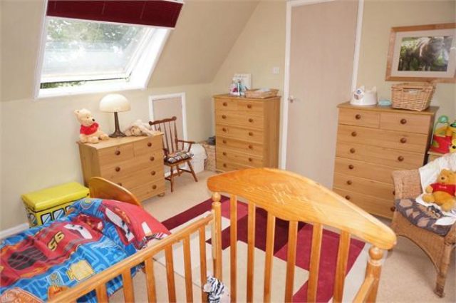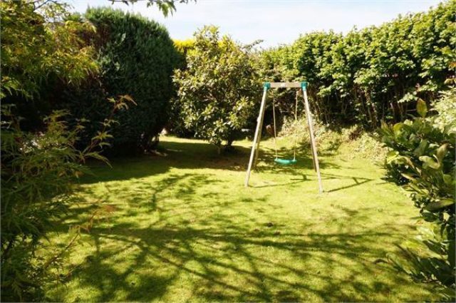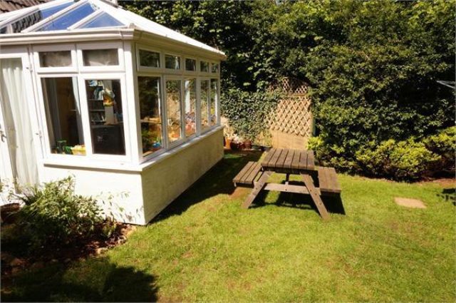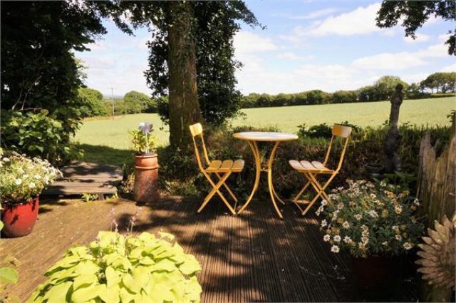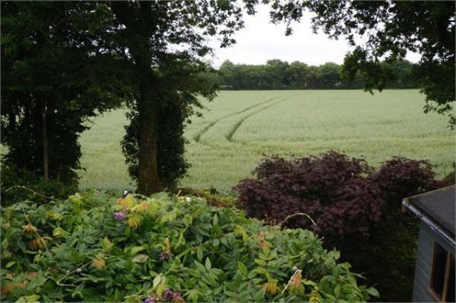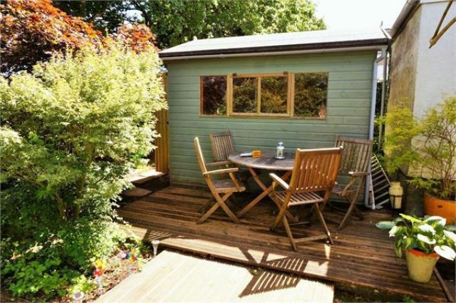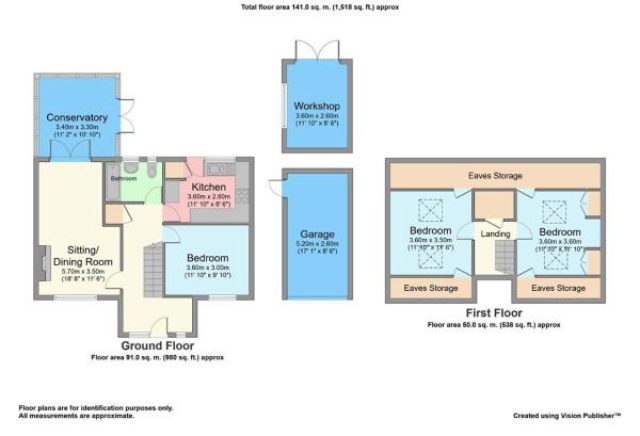Agent details
This property is listed with:
Full Details for 3 Bedroom Detached for sale in Liskeard, PL14 :
Full description
Tenure: Freehold
Three double bedrooms and bathroom with shower
Light and airy through sitting/dining room
Lovely conservatory/sun lounge extension
uPVC double glazing and electric heating
Detached garage and parking for several cars
In a warm environment enjoying excellent privacy
Established gardens enjoying sun all day and fine views
Beside open countryside with excellent facilities nearby
Property ref: 121_2310_4185792
HALLWAY
uPVC partially obscured double glazed entrance door with matching side screens, stairs rising to first floor accommodation, vinyl flooring, cloaks cupboard and doors off to all ground floor rooms
KITCHEN
Rear aspect double glazed door and window taking in pleasant views across the garden and onto neighbouring fields, vinyl flooring and partial tiling to walls. The suite comprises a matching range of cream coloured base, wall and drawer units including glass display cabinet, complemented by rolled edge working surfaces with inset single drainer stainless steel sink unit with mixer tap and salad rinser. Integrated appliances include electric oven, halogen hob and extractor canopy. There is provision for a tall fridge freezer and washing machine/dishwasher with plumbing available. Also, there is a useful shelved storage cupboard
SITTING/DINING ROOM
A light and airy dual aspect room with front facing window and French doors opening to the conservatory. Ornamental fireplace with marble hearth and ornate surround
CONSERVATORY
A lovely extension to the living accommodation with laminate flooring and French doors opening to the garden
BEDROOM THREE
A good sized double bedroom with front aspect window
BATHROOM
Ceramic tiled flooring and chiefly tiled walls with border detail and towel radiator. The white suite comprises panelled bath with Mira electric shower and folding glazed screen, pedestal wash basin with mixer tap and WC
LANDING
With loft access hatch and airing cupboard
BEDROOM ONE
A lovely light dual aspect room with front and rear facing skylight windows. This room enjoys morning sun, excellent privacy and a pleasant outlook onto neighbouring fields. Built-in wardrobes and overhead storage cabinets with further storage within the eaves
BEDROOM TWO
Also a dual aspect double bedroom with a pleasant rural outlook and built-in storage within the eaves
OUTSIDE
The property is approached from the road onto a tarmacadam access driveway providing ample off road parking for 3-4 vehicles, which leads to the garage. The front garden is well established and mature featuring level lawn and a wide range of mature trees, plants and shrubs. A concrete pathway gives access to the front entrance and also extends along the side of the property giving gated access to the rear. The rear garden enjoys excellent privacy and is arranged with a level lawn, terrace and gently tiered decking providing an ideal space for outdoor living. Steps rise to a hedgebank along the rear boundary which adjoins open fields providing a lovely rural aspect and excellent privacy. Also, there is a useful storage shed/workshop
GARAGE
5.20m x 2.60m (17' 1" x 8' 6") With up and over door, side access door, light and power
SERVICES
Mains electric, water, drainage
COUNCIL TAX BAND
C
EPC RATING
E
Static Map
Google Street View
House Prices for houses sold in PL14 5HU
Stations Nearby
- Liskeard
- 2.7 miles
- Coombe Junction Halt
- 2.9 miles
- St Keyne Wishing Well Halt
- 4.4 miles
Schools Nearby
- St Joseph's School
- 11.7 miles
- Mount Tamar School
- 13.8 miles
- Mill Ford School
- 13.9 miles
- St Cleer Primary School
- 0.2 miles
- Darite Primary School
- 1.1 miles
- Liskeard Hillfort Primary School
- 2.2 miles
- T Plus Centre (Taliesin Education)
- 2.1 miles
- Liskeard School and Community College
- 2.0 miles
- Callington Community College
- 6.8 miles


