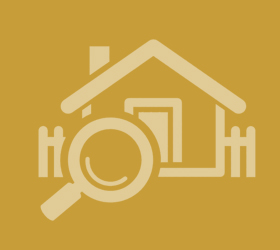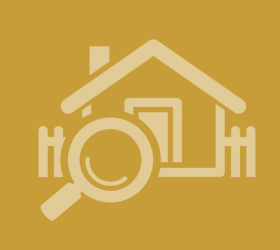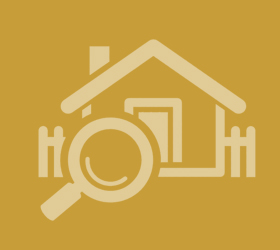Agent details
This property is listed with:
Full Details for 3 Bedroom Detached for sale in Pontypridd, CF37 :
Property description
Internal viewing is highly recommended on this well presented detached character bungalow. Conveniently located for main roads, amenities and the Town Centre the accommodation comprises of entrance hall, lounge, conservatory, kitchen/diner, utility room, three double bedrooms (master with en-suite), refitted modern bathroom and useful attic room (currently utilised as home office). The property is positioned centrally on a good size, mature plot with patio, lawns and ample parking. Ideal family home.
Entrance hall
Glazed entrance door, radiator, coved ceiling, access to loft room.
Lounge 4.21 x 3.95 (13'10' x 13'0')
Double glazed window to side, radiator, coved ceiling and rose, feature brick fireplace with flame/coal effect gas fire, double glazed patio doors to conservatory.
Conservatory 4.02 x 3.11 (13'2' x 10'2')
Double glazed windows and french doors overlooking the front garden, tiled floor, radiator.
Kitchen/diner 6.84 x 3.65 max 3.57 min (22'5' x 12'0' max 11'9'
Modern base and wall cupboards in cream with tiled splash backs, stainless steel sink unit, gas cooker point with extractor hood above, space for dishwasher, radiator, coved ceiling, tiled floor, three double glazed windows to rear and door to side.
Utility room
Stainless steel sink, base and wall cupboards, space for washing machine and tumble drier, tiled floor, heated towel rail, double glazed window to rear.
Bedroom 1 3.95 x 3.71 (13'0' x 12'2')
Double glazed window to front, radiator, coved ceiling, fitted wardrobes.
En-suite shower room
Tiled double shower cubicle, wc, wash hand basin, tiled walls and floor, radiator, double glazed window to side.
Bedroom 2 3.95 x 2.58 (13'0' x 8'6')
Double glazed window to rear, radiator, coved ceiling.
Bedroom 3 4.23 x 3.20 (13'11' x 10'6')
Double glazed window to front, radiator, coved ceiling.
Bathroom/WC
Modern refitted three piece suite in white comprising of double ended panelled bath with mains shower, wc, wash hand basin, tiled walls, heated towel rail, double glazed window to rear.
Loft room 5.74 x 2.92 average (18'10' x 9'7' average)
Currently utilised as home office space but suitable for a variety of uses, double glazed skylights to front and rear, storage cupboards and wall mounted gas combi boiler.
Outside
Good size front garden with large patio, lawns, decked patio with sunken pond, block built shed with power and light and pedestrian access.
Side pedestrian access leading to a rear garden with stone walling, patio area, shrubs/bushes and parking for 4-5 vehicles
You may download, store and use the material for your own personal use and research. You may not republish, retransmit, redistribute or otherwise make the material available to any party or make the same available on any website, online service or bulletin board of your own or of any other party or make the same available in hard copy or in any other media without the website owner's express prior written consent. The website owner's copyright must remain on all reproductions of material taken from this website.
Entrance hall
Glazed entrance door, radiator, coved ceiling, access to loft room.
Lounge 4.21 x 3.95 (13'10' x 13'0')
Double glazed window to side, radiator, coved ceiling and rose, feature brick fireplace with flame/coal effect gas fire, double glazed patio doors to conservatory.
Conservatory 4.02 x 3.11 (13'2' x 10'2')
Double glazed windows and french doors overlooking the front garden, tiled floor, radiator.
Kitchen/diner 6.84 x 3.65 max 3.57 min (22'5' x 12'0' max 11'9'
Modern base and wall cupboards in cream with tiled splash backs, stainless steel sink unit, gas cooker point with extractor hood above, space for dishwasher, radiator, coved ceiling, tiled floor, three double glazed windows to rear and door to side.
Utility room
Stainless steel sink, base and wall cupboards, space for washing machine and tumble drier, tiled floor, heated towel rail, double glazed window to rear.
Bedroom 1 3.95 x 3.71 (13'0' x 12'2')
Double glazed window to front, radiator, coved ceiling, fitted wardrobes.
En-suite shower room
Tiled double shower cubicle, wc, wash hand basin, tiled walls and floor, radiator, double glazed window to side.
Bedroom 2 3.95 x 2.58 (13'0' x 8'6')
Double glazed window to rear, radiator, coved ceiling.
Bedroom 3 4.23 x 3.20 (13'11' x 10'6')
Double glazed window to front, radiator, coved ceiling.
Bathroom/WC
Modern refitted three piece suite in white comprising of double ended panelled bath with mains shower, wc, wash hand basin, tiled walls, heated towel rail, double glazed window to rear.
Loft room 5.74 x 2.92 average (18'10' x 9'7' average)
Currently utilised as home office space but suitable for a variety of uses, double glazed skylights to front and rear, storage cupboards and wall mounted gas combi boiler.
Outside
Good size front garden with large patio, lawns, decked patio with sunken pond, block built shed with power and light and pedestrian access.
Side pedestrian access leading to a rear garden with stone walling, patio area, shrubs/bushes and parking for 4-5 vehicles
You may download, store and use the material for your own personal use and research. You may not republish, retransmit, redistribute or otherwise make the material available to any party or make the same available on any website, online service or bulletin board of your own or of any other party or make the same available in hard copy or in any other media without the website owner's express prior written consent. The website owner's copyright must remain on all reproductions of material taken from this website.






























