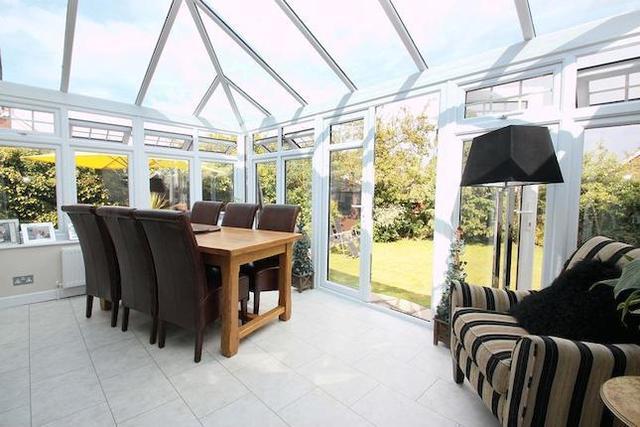Agent details
This property is listed with:
Full Details for 3 Bedroom Detached for sale in Epping, CM16 :
Property description
This lovely bungalow has been completely updated by our vendor and really does need to be seen to be appreciated. The kitchen has been re-fitted with Shaker style units and integrated appliances; the bright reception opens up onto a substantial conservatory with views across the well-maintained garden. Each of the bedrooms are well-proportioned and the master has an en-suite and walk-in wardrobe. High quality flooring features throughout and you will notice many neat little touches that really help set this home apart, but the high-light has to be the view from the reception, it's lovely. The property though tucked away, is just a quarter of a mile from the Central Line, so access to the City and West End is top notch, and the independent shops and restaurants of Epping High Street are within a mile.
Living Room - 17' 9'' x 12' 0'' (5.41m x 3.65m)
Kitchen - 17' 10'' x 8' 9'' (5.43m x 2.66m)
Conservatory - 15' 2'' x 8' 11'' (4.62m x 2.72m)
Guest Cloakroom - 5' 2'' x 2' 10'' (1.57m x 0.86m)
Master Bedroom - 12' 5'' x 10' 4'' (3.78m x 3.15m)
En-Suite To Master - 6' 9'' x 6' 8'' (2.06m x 2.03m)
Walk-In-Wardbrobe - 8' 11'' x 5' 11'' (2.72m x 1.80m)
Bedroom Two - 11' 11'' x 7' 3'' (3.63m x 2.21m)
Bedroom Three - 8' 11'' x 8' 6'' (2.72m x 2.59m)
Shower Room - 7' 10'' x 5' 7'' (2.39m x 1.70m)
Garden - 54' 0'' x 43' 0'' (16.45m x 13.10m)
Garage - 12' 3'' x 8' 0'' (3.73m x 2.44m)
Living Room - 17' 9'' x 12' 0'' (5.41m x 3.65m)
Kitchen - 17' 10'' x 8' 9'' (5.43m x 2.66m)
Conservatory - 15' 2'' x 8' 11'' (4.62m x 2.72m)
Guest Cloakroom - 5' 2'' x 2' 10'' (1.57m x 0.86m)
Master Bedroom - 12' 5'' x 10' 4'' (3.78m x 3.15m)
En-Suite To Master - 6' 9'' x 6' 8'' (2.06m x 2.03m)
Walk-In-Wardbrobe - 8' 11'' x 5' 11'' (2.72m x 1.80m)
Bedroom Two - 11' 11'' x 7' 3'' (3.63m x 2.21m)
Bedroom Three - 8' 11'' x 8' 6'' (2.72m x 2.59m)
Shower Room - 7' 10'' x 5' 7'' (2.39m x 1.70m)
Garden - 54' 0'' x 43' 0'' (16.45m x 13.10m)
Garage - 12' 3'' x 8' 0'' (3.73m x 2.44m)
Static Map
Google Street View
House Prices for houses sold in CM16 7AT
Stations Nearby
- Debden
- 3.5 miles
- Theydon Bois
- 1.5 miles
- Epping
- 0.2 miles
Schools Nearby
- Chigwell School
- 4.8 miles
- Harlow Fields School and College
- 4.7 miles
- Oak View School
- 3.5 miles
- Epping Primary School
- 0.6 miles
- Coopersale Hall School
- 0.5 miles
- Ivy Chimneys Primary School
- 0.5 miles
- St John's Church of England Voluntary Controlled School
- 0.7 miles
- Davenant Foundation School
- 2.4 miles
- Debden Park High School
- 2.9 miles
































