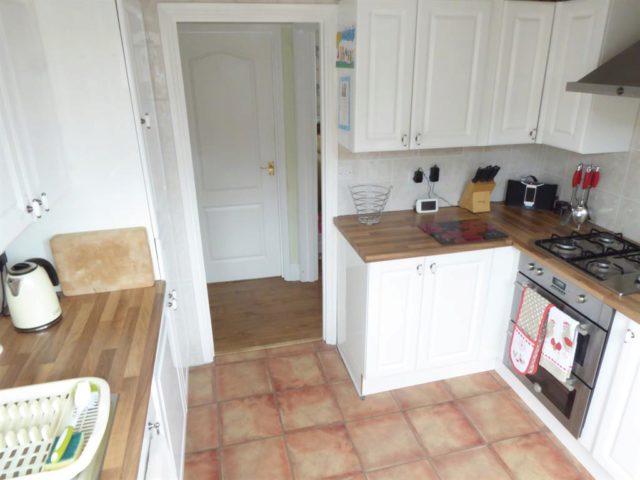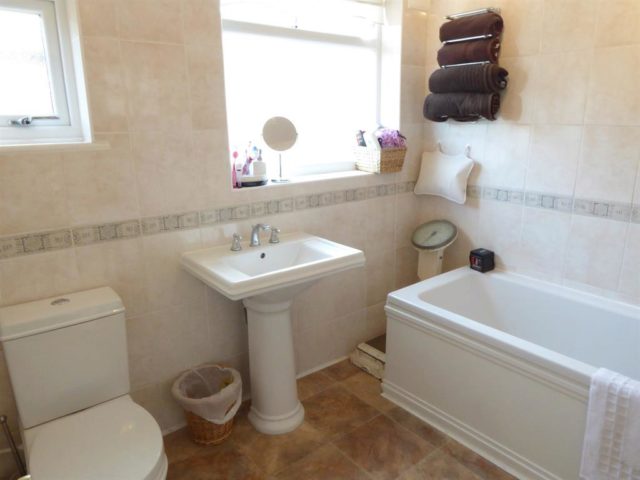Agent details
This property is listed with:
Full Details for 3 Bedroom Detached for sale in Bexley, DA17 :
** UPPER BELVEDERE / BEXLEYHEATH BOARDERS ** VERY WELL PRESENTED INSIDE & OUT ** GREAT LOCATION FOR BELMONT AND BEDONWELL SCHOOLS ** SEMI DETACHED BUNGALOW ** THREE BEDROOMS ** DETACHED DOUBLE GARAGE ** OFF ROAD PARKING FOR 4/5 CARS ** MORDEN KITCHEN ** CLOSE TO TRANSPORT LINKS AND LOCAL SHOPS ** GAS CENTAL HEATING ** DOUBLE GLAZING ** MUST BE VIEWED ** CALL HUNTERS AT BARNEHURST NOW TO VIEW **
ENTRANCE PORCH
Double glazed entrance door, double glazed windows to front and side.
ENTRANCE HALL
4.11m (13‘ 6") x 2.01"
Wooden entrance door, wooden flooring, picture rail, radiator.
LOUNGE
4.27m (14‘ 0")x 3.58m (11‘ 9")
Double glazed patio doors to rear, coved ceiling, wooden floor, feature fireplace, radiator.
KITCHEN
2.95m (9‘ 8") x 2.24m (7‘ 4")
Double glazed door and window to side, fitted wall and base units with work surfaces over, laminate flooring, tiled walls, integrated fridge/freezer and washing machine, gas oven and hob unit with extractor fan, coved ceiling, stainless steel sink unit, spot lights.
BEDROOM ONE
3.43m (11‘ 3") x 3.35m (11‘ 0")
Double glazed bay window to front, carpet, radiator.
BEDROOM TWO
3.33m (10‘ 11") x 3.18m (10‘ 5")
Double glazed window to front, carpet, radiator, picture rail.
BEDROOM THREE
2.29m (7‘ 6") x 2.24m (7‘ 4")
Double glazed window to rear, laminate flooring, radiator.
BATHROOM
2.13m (7‘ 0") narrowing to 1.90m (6‘ 3") x 2.46m (8‘ 1")
Two double glazed windows to side, panelled bath with electric shower over, pedestal wash hand basin, low level w.c., tiled walls, radiator, laminate flooring.
REAR GARDEN
Mainly laid to lawn, patio, shed.
DOUBLE GARAGE
Up and over door, own driveway.
ENTRANCE PORCH
Double glazed entrance door, double glazed windows to front and side.
ENTRANCE HALL
4.11m (13‘ 6") x 2.01"
Wooden entrance door, wooden flooring, picture rail, radiator.
LOUNGE
4.27m (14‘ 0")x 3.58m (11‘ 9")
Double glazed patio doors to rear, coved ceiling, wooden floor, feature fireplace, radiator.
KITCHEN
2.95m (9‘ 8") x 2.24m (7‘ 4")
Double glazed door and window to side, fitted wall and base units with work surfaces over, laminate flooring, tiled walls, integrated fridge/freezer and washing machine, gas oven and hob unit with extractor fan, coved ceiling, stainless steel sink unit, spot lights.
BEDROOM ONE
3.43m (11‘ 3") x 3.35m (11‘ 0")
Double glazed bay window to front, carpet, radiator.
BEDROOM TWO
3.33m (10‘ 11") x 3.18m (10‘ 5")
Double glazed window to front, carpet, radiator, picture rail.
BEDROOM THREE
2.29m (7‘ 6") x 2.24m (7‘ 4")
Double glazed window to rear, laminate flooring, radiator.
BATHROOM
2.13m (7‘ 0") narrowing to 1.90m (6‘ 3") x 2.46m (8‘ 1")
Two double glazed windows to side, panelled bath with electric shower over, pedestal wash hand basin, low level w.c., tiled walls, radiator, laminate flooring.
REAR GARDEN
Mainly laid to lawn, patio, shed.
DOUBLE GARAGE
Up and over door, own driveway.




















