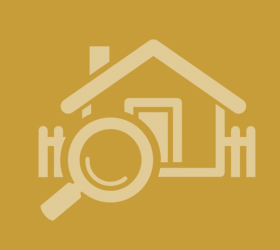Agent details
This property is listed with:
Full Details for 3 Bedroom Detached for sale in Castleford, WF10 :
We are delighted to offer for sale this substantial, well-built THREE bedroom detached house with lots of character and charm. Situated in a sought after and convenient location within easy reach of local amenities and public transport links.
The impressive accommodation is well presented and of a good size and comprises ample living space and well-appointed bedrooms.
Please see the many photographs that accompany this listing and the indicative floor plan for further detail. The best way to appreciate this property is to arrange a viewing appointment which you can do seven days a week by calling the number above or clicking on the contact link provided.
Please quote reference: 00008783
Ground Floor
Approximate Floor Area 763.69 sq. ft. (70.95 sq. m)
Kitchen 12'3" x 11'2" (3.74m x 3.40m)
Dining Room 12'3" x 12'0" (3.74m x 3.67m)
WC/Utility 8'5" x 5'11" (2.57m x 1.81m)
Office 7'0" x 5'11" (2.12m x 1.79m)
Outside Store 5'11" x 3'3" (1.79m x 1.00m)
Pantry 7’4” x 6’3” (2.23m x 1.90m)
Sitting Room 16'2" x 12'3" (4.93m x 3.74m)
First Floor
Approximate Floor Area 626.56 sq. ft. (58.21 sq. m)
Master Bedroom 16'2" x 12'0" (4.92m x 3.65m)
En-suite 7'7" x 4'11" (2.32m x 1.51m)
Bedroom 2 11'11" x 11'10" (3.63m x 3.62m)
Bedroom 3 11'6" x 9'1" (3.51m x 2.78m)
Bathroom 8'10" x 6'11" (2.70m x 2.11m)
Garage x 2 15' x 8'9" (4.57m x 2.66m)
The impressive accommodation is well presented and of a good size and comprises ample living space and well-appointed bedrooms.
Please see the many photographs that accompany this listing and the indicative floor plan for further detail. The best way to appreciate this property is to arrange a viewing appointment which you can do seven days a week by calling the number above or clicking on the contact link provided.
Please quote reference: 00008783
Ground Floor
Approximate Floor Area 763.69 sq. ft. (70.95 sq. m)
Kitchen 12'3" x 11'2" (3.74m x 3.40m)
Dining Room 12'3" x 12'0" (3.74m x 3.67m)
WC/Utility 8'5" x 5'11" (2.57m x 1.81m)
Office 7'0" x 5'11" (2.12m x 1.79m)
Outside Store 5'11" x 3'3" (1.79m x 1.00m)
Pantry 7’4” x 6’3” (2.23m x 1.90m)
Sitting Room 16'2" x 12'3" (4.93m x 3.74m)
First Floor
Approximate Floor Area 626.56 sq. ft. (58.21 sq. m)
Master Bedroom 16'2" x 12'0" (4.92m x 3.65m)
En-suite 7'7" x 4'11" (2.32m x 1.51m)
Bedroom 2 11'11" x 11'10" (3.63m x 3.62m)
Bedroom 3 11'6" x 9'1" (3.51m x 2.78m)
Bathroom 8'10" x 6'11" (2.70m x 2.11m)
Garage x 2 15' x 8'9" (4.57m x 2.66m)




























