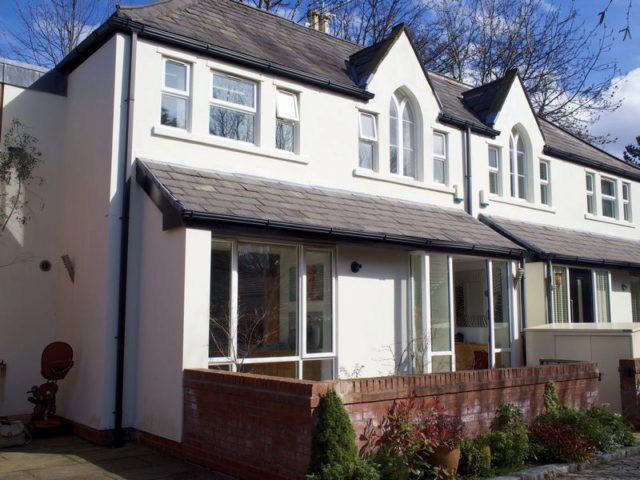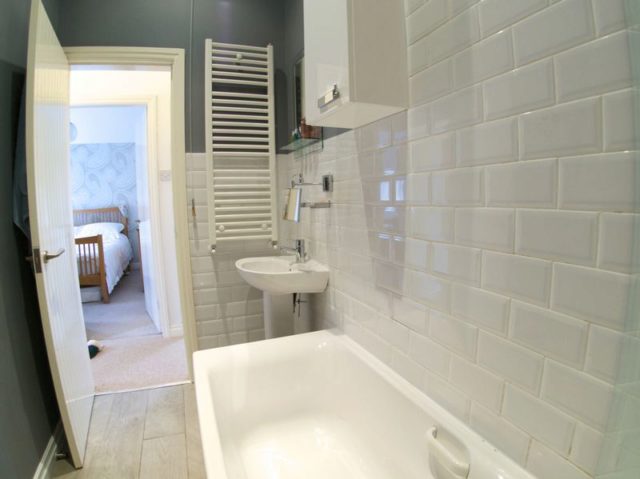Agent details
This property is listed with:
Full Details for 3 Bedroom Detached for sale in Liverpool, L18 :
We are delighted to offer for sale this architect designed three bedroom mews property situated in a sought after leafy conservation area in Mossley Hill, L18. The property is within easy walking distance of Sefton Park, Mossley Hill station and Rose Lane cafes, shops and bars.
The property benefits from being part of an exclusive gated development of three properties. There is secure parking within the courtyard. The property is freehold with no management company.
The stylish accommodation is beautifully presented and comprises high specification kitchen and open plan living space with well-appointed bedrooms.
Please see the many photographs that accompany this listing and the indicative floor plan for further detail.
The best way to appreciate this property is to arrange a viewing appointment which you can do seven days a week by calling the number above or clicking on the contact link provided
Please quote reference: 00008065
Ground FloorApproximate Floor Area521.83 sq. ft.(48.48 sq. m)
Kitchen/Lounge16'1" x 15'4"(4.91m x 4.68m)
WC7'7" x 2'9"(2.32m x 0.85m)
First FloorApproximate Floor Area432.38 sq. ft.(40.17 sq. m)
Bedroom10'11" x 9'0"(3.33m x 2.74m)
Bedroom11'0" x 6'4"(3.35m x 1.93m)
Bedroom11'11" x 6'8"(3.62m x 2.03m)
Bathroom7'9" x 4'11"(2.35m x 1.49m)
The property benefits from being part of an exclusive gated development of three properties. There is secure parking within the courtyard. The property is freehold with no management company.
The stylish accommodation is beautifully presented and comprises high specification kitchen and open plan living space with well-appointed bedrooms.
Please see the many photographs that accompany this listing and the indicative floor plan for further detail.
The best way to appreciate this property is to arrange a viewing appointment which you can do seven days a week by calling the number above or clicking on the contact link provided
Please quote reference: 00008065
Ground FloorApproximate Floor Area521.83 sq. ft.(48.48 sq. m)
Kitchen/Lounge16'1" x 15'4"(4.91m x 4.68m)
WC7'7" x 2'9"(2.32m x 0.85m)
First FloorApproximate Floor Area432.38 sq. ft.(40.17 sq. m)
Bedroom10'11" x 9'0"(3.33m x 2.74m)
Bedroom11'0" x 6'4"(3.35m x 1.93m)
Bedroom11'11" x 6'8"(3.62m x 2.03m)
Bathroom7'9" x 4'11"(2.35m x 1.49m)
Static Map
Google Street View
House Prices for houses sold in L18 8BT
Stations Nearby
- Mossley Hill
- 0.4 miles
- West Allerton
- 1.0 mile
- Aigburth
- 1.1 miles
Schools Nearby
- Royal School for The Blind (Liverpool)
- 1.1 miles
- Liverpool College
- 0.1 miles
- Auckland College
- 1.0 mile
- Dovedale Junior School
- 0.5 miles
- Dovedale Infant School
- 0.5 miles
- St Anthony of Padua Catholic Primary School
- 0.3 miles
- Carleton House Preparatory School
- 0.2 miles
- St Margaret's Church of England High School
- 0.8 miles
- Calderstones School
- 0.9 miles
- St Hilda's Church of England High School
- 0.8 miles



























