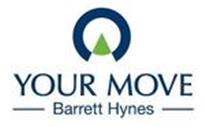Agent details
This property is listed with:
- Telephone:
- 0113 237 0733
Full Details for 3 Bedroom Detached for sale in Leeds, LS17 :
**SOLD SUBJECT TO CONTRACT ALREADY** SIMILAR PROPERTIES REQUIRED** A STUNNING AND SPACIOUS EXTENDED DETACHED BUNGALOW IN A HIGHLY REGARDED LOCATION. BE QUICK!
Description
****SOLD SUBJECT TO CONTRACT ALREADY** SIMILAR PROPERTIES REQUIRED*** A rare opportunity to acquire an extended and beautifully appointed detached bungalow featuring stylish and versatile accommodation which can only be fully appreciated with an internal viewing. Awaiting EPC.
Our View
The front entrance door leads into the hallway which then gives access to the living room and the study. The study has a double glazed window to the front and could alternatively be used as a third double bedroom if required. The living room is an impressive size with a double glazed window to the front and a wood burning stove. Just off the living room there\‘s a conservatory and double doors leading into the separate dining room which has ample space for a large dining table and chairs. The kitchen is fitted with an attractive and stylish range of quality units with integrated appliances and it leads into the utility room which has a range of matching units and a door leading out to the rear gardens. From the living room an inner hall provides access to the shower room and two bedrooms. Both the bedrooms are doubles with fitted wardrobes with bedroom one in particular being an excellent size. The shower room features an attractive modern suite which includes a wc and wash basin. Externally there is off street driveway parking to the front and a generous, enclosed rear garden which offers an excellent degree of privacy. There are very few quality detached bungalows currently for sale in North Leeds, this one is an excellent example and we strongly recommend a viewing as we anticipate it will generate a significant amount of interest and is excellent value for money.
Entrance Hall 5\‘ 2\" (1.98) x 0\‘ 0\" (1.56m (1.98) x 0m )
Living Room 19\‘ 6\" x 16\‘ 3\" (max) (5.94m x 4.95m (max) )
Conservatory 6\‘ 7\" x 15\‘ 6\" (2.01m x 4.72m )
Dining Room 14\‘ 8\" x 10\‘ 11\" (4.48m x 3.33m )
Study / Bedroom 7\‘ 11\" x 17\‘ 2\" (2.42m x 5.24m )
Kitchen 7\‘ 5\" x 13\‘ 2\" (2.25m x 4m )
Utility Lobby 7\‘ 4\" x 5\‘ 2\" (2.24m x 1.57m )
Bedroom 1 14\‘ 8\" x 13\‘ 1\" (4.48m x 3.99m )
Bedroom 2 9\‘ 3\" x 13\‘ 0\" (2.82m x 3.97m )
Shower Room 7\‘ 5\" x 5\‘ 4\" (2.26m x 1.63m )
IMPORTANT NOTE TO PURCHASERS:
We endeavour to make our sales particulars accurate and reliable, however, they do not constitute or form part of an offer or any contract and none is to be relied upon as statements of representation or fact. The services, systems and appliances listed in this specification have not been tested by us and no guarantee as to their operating ability or efficiency is given. All measurements have been taken as a guide to prospective buyers only, and are not precise. Floor plans where included are not to scale and accuracy is not guaranteed. If you require clarification or further information on any points, please contact us, especially if you are travelling some distance to view. Fixtures and fittings other than those mentioned are to be agreed with the seller.
528571949/23























