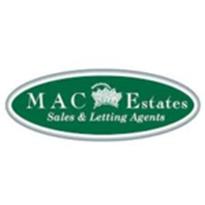Agent details
This property is listed with:
Full Details for 3 Bedroom Detached for sale in Thetford, IP26 :
A 3 bedroom detached bungalow situated in the popular village of Methwold; with the benefit of off road parking, oil fired central heating, upvc double glazed windows and doors. Energy Rating: D
ENTRANCE HALL
Radiator, built in storage cupboards.
LOUNGE/DINER
Upvc double glazed window, radiator, coved ceiling, archway into:
DINING AREA
Ceramic tiled floor, upvc double glazed double doors to rear garden, upvc double glazed window, radiator, archway into:
KITCHEN
Ceramic tiled floor, range of wall and floor mounted units provide work and storage space, 1.5 bowl sink unit, cupboard houses oil fired central heating boiler, built in stainless steel electric oven with ceramic hob and extractor hood over, plumbing for automatic washing machine, radiator, two upvc double glazed windows, coved ceiling.
BEDROOM 1
Two upvc double glazed windows, 2 radiators.
BEDROOM 2
Upvc double glazed window, radiator.
BEDROOM 3
Upvc double glazed window, radiator.
BATHROOM
Fully tiled shower compartment with Mira shower over, panelled bath, pedestal wash basin, low level w.c., ceramic tiled floor, upvc double glazed window, heated towel rail, coved ceiling with extracting vent.
OUTSIDE
Front garden laid to gravel parking area with double wrought iron gates to driveway providing further parking. Compact rear garden laid to lawn with paved patio area.
ADDITIONAL INFORMATION
It is understood that the council tax for the property is payable to the Borough of Kings Lynn & West Norfolk and that the electricity, water and drainage are all mains connected.
DIRECTIONS
From Brandon Market Hill proceed down the High Street, continue over the railway crossing and immediately turn left towards Weeting. Proceed through Weeting and upon reaching Methwold take the first turning on your left onto the High Street. Take the left turning into White Road and then left again into Lancaster Close.
Consumer Protection from Unfair Trading Regulations 2008.
The Agent has not tested any apparatus, equipment, fixtures and fittings or services and so cannot verify that they are in working order or fit for the purpose. A Buyer is advised to obtain verification from their Solicitor or Surveyor. References to the Tenure of a Property are based on information supplied by the Seller. The Agent has not had sight of the title documents. A Buyer is advised to obtain verification from their Solicitor. Items shown in photographs are NOT included unless specifically mentioned within the sales particulars. They may however be available by separate negotiation. Buyers must check the availability of any property and make an appointment to view before embarking on any journey to see a property.
ACCOMMODATION:
Brick with tile roof, upvc double glazed front door opens into:
ENTRANCE HALL
Radiator, built in storage cupboards.
LOUNGE/DINER
Upvc double glazed window, radiator, coved ceiling, archway into:
DINING AREA
Ceramic tiled floor, upvc double glazed double doors to rear garden, upvc double glazed window, radiator, archway into:
KITCHEN
Ceramic tiled floor, range of wall and floor mounted units provide work and storage space, 1.5 bowl sink unit, cupboard houses oil fired central heating boiler, built in stainless steel electric oven with ceramic hob and extractor hood over, plumbing for automatic washing machine, radiator, two upvc double glazed windows, coved ceiling.
BEDROOM 1
Two upvc double glazed windows, 2 radiators.
BEDROOM 2
Upvc double glazed window, radiator.
BEDROOM 3
Upvc double glazed window, radiator.
BATHROOM
Fully tiled shower compartment with Mira shower over, panelled bath, pedestal wash basin, low level w.c., ceramic tiled floor, upvc double glazed window, heated towel rail, coved ceiling with extracting vent.
OUTSIDE
Front garden laid to gravel parking area with double wrought iron gates to driveway providing further parking. Compact rear garden laid to lawn with paved patio area.
ADDITIONAL INFORMATION
It is understood that the council tax for the property is payable to the Borough of Kings Lynn & West Norfolk and that the electricity, water and drainage are all mains connected.
DIRECTIONS
From Brandon Market Hill proceed down the High Street, continue over the railway crossing and immediately turn left towards Weeting. Proceed through Weeting and upon reaching Methwold take the first turning on your left onto the High Street. Take the left turning into White Road and then left again into Lancaster Close.
Consumer Protection from Unfair Trading Regulations 2008.
The Agent has not tested any apparatus, equipment, fixtures and fittings or services and so cannot verify that they are in working order or fit for the purpose. A Buyer is advised to obtain verification from their Solicitor or Surveyor. References to the Tenure of a Property are based on information supplied by the Seller. The Agent has not had sight of the title documents. A Buyer is advised to obtain verification from their Solicitor. Items shown in photographs are NOT included unless specifically mentioned within the sales particulars. They may however be available by separate negotiation. Buyers must check the availability of any property and make an appointment to view before embarking on any journey to see a property.


























