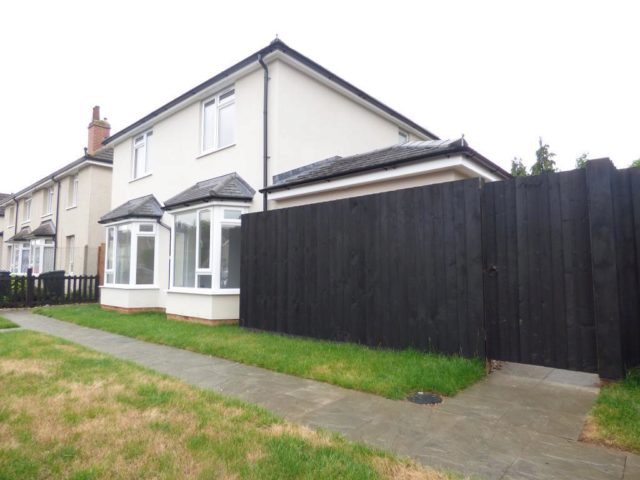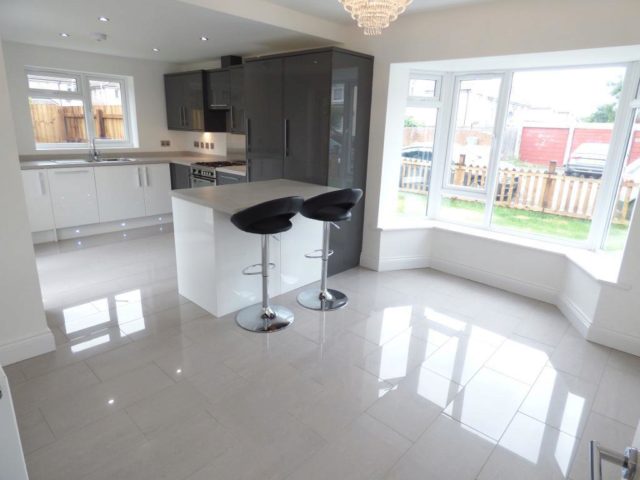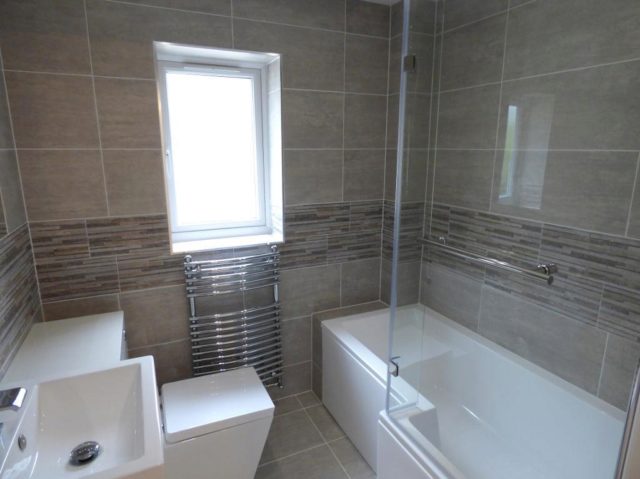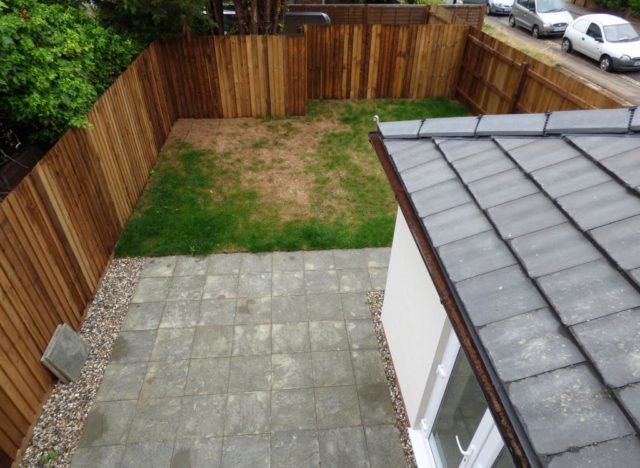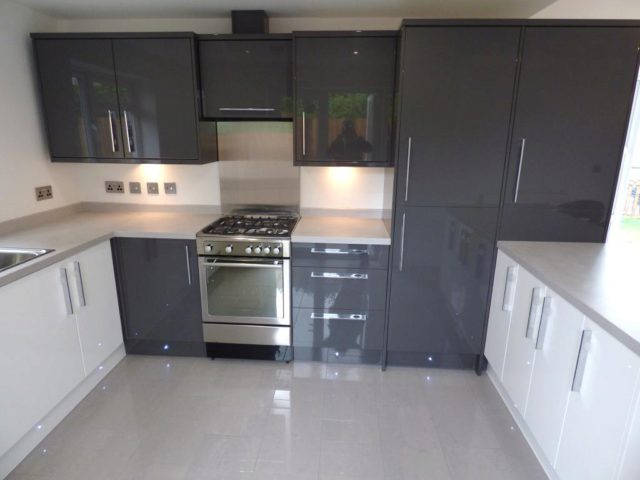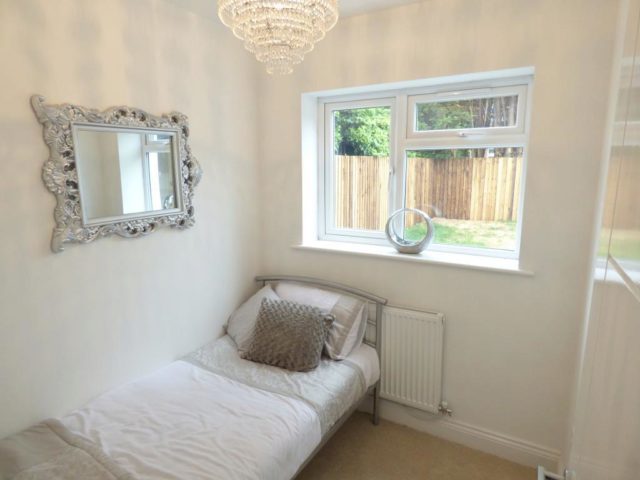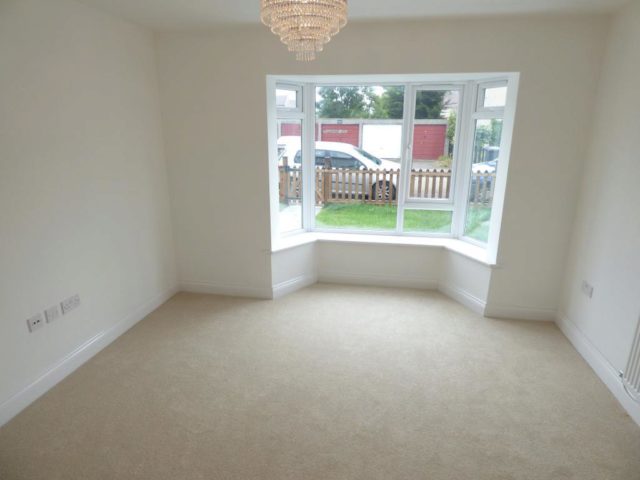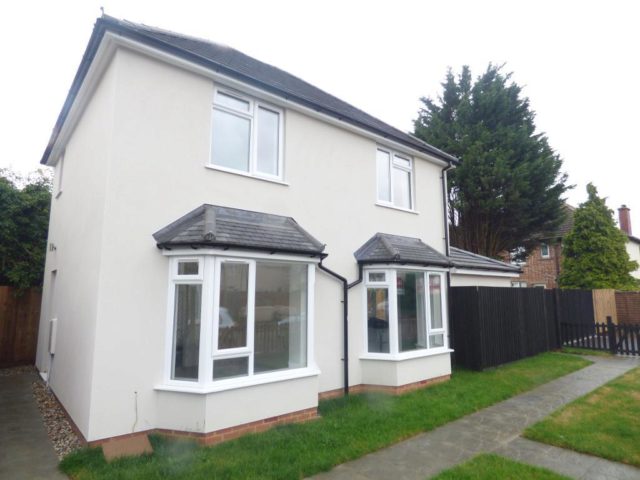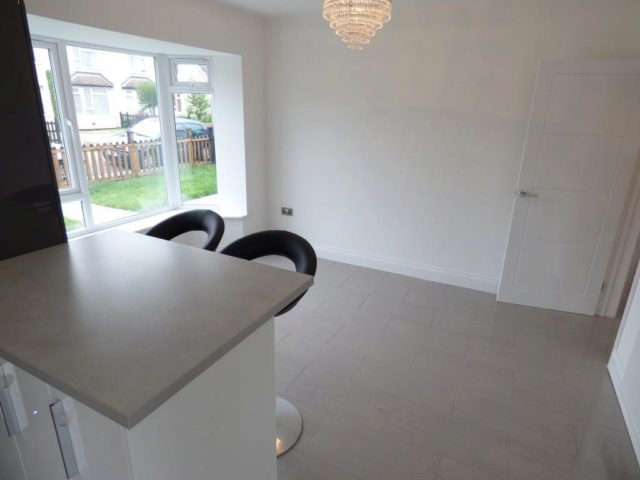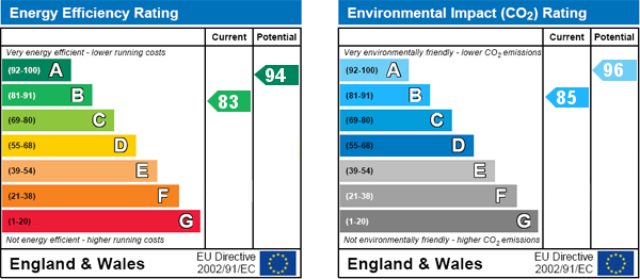Agent details
This property is listed with:
Full Details for 3 Bedroom Detached for sale in Bedford, MK42 :
NO UPWARD CHAIN / BRAND NEW HOME: Built and finished to a high specification this brand new three bedroom detached property would make a perfect home for the growing family. Located south of Bedford close to a range of local shops, schools and road links. This new home offers a bay fronted lounge, cloakroom with shower, fully fitted kitchen with dining area and a study, upstairs we have three bedrooms and a fitted family bathroom. Outside we have an enclosed rear garden and off road parking. The property comes with a 10 year home warranty and 2 years developers guarantee.
Entrance Via
Double glazed door to side
Entrance Hall
Ceramic tiled flooring, radiator, stairs rising to first floor accommodation, built in storage cupboard housing a wall mounted gas boiler, doors to
Cloakroom With Shower
Opaque double glazed window to side, low level wc, wall mounted wash hand basin, shower cubicle with shower over, wall mounted heated towel rail, ceiling mounted extractor fan over, ceramic tiled flooring and tiling to splash back areas
Lounge
11' 11'' x 10' 10'' (3.65m x 3.32m) Double glazed bay window to front and a radiator
Kitchen / Diner
20' 3'' x 10' 10'' (6.19m x 3.33m) Double glazed bay window to front with additional window to side and french doors to rear, a range of base and eye level units with work surface over, sink unit with mixer tap and drainer over, fitted gas cooker with extractor fan over, integrated fridge freezer, washing machine and dish washer, breakfast bar, radiator, ceramic tiled flooring and additional lighting
Landing
Opaque double glazed window to rear, loft hatch, storage cupboard, doors to
Bedroom One
10' 10'' x 9' 1'' (3.32m x 2.77m) Double glazed window to front and a radiator
Bedroom Two
10' 10'' x 10' 8'' (3.32m x 3.27m) Double glazed window to front and a radiator
Bedroom Three
8' 4'' x 5' 5'' (2.56m x 1.67m) Double glazed window to side and a radiator
Bathroom
Opaque double glazed window to side, low level wc, wall mounted wash hand basin, panel bath with shower over, wall mounted heated towel rail, ceramic tiled flooring, ceiling mounted extractor fan over and tiling to splash back areas
Side / Rear Garden
Patio and lawned areas to rear side, enclosed via timber lap fencing with front gated access
Driveway
Providing off road parking for several cars
Static Map
Google Street View
House Prices for houses sold in MK42 0EJ
Stations Nearby
- Bedford
- 1.1 miles
- Bedford St Johns
- 0.4 miles
- Kempston Hardwick
- 3.1 miles
Schools Nearby
- St Andrew's School
- 1.1 miles
- St John's School
- 0.9 miles
- Grange School
- 1.5 miles
- Bedford Girls' School Junior School
- 0.4 miles
- Shackleton Lower School
- 0.3 miles
- Harrowden Middle School
- 0.4 miles
- Bedford Girls' School
- 0.4 miles
- Bedford Free School
- 0.5 miles
- Bedford College
- 0.6 miles


