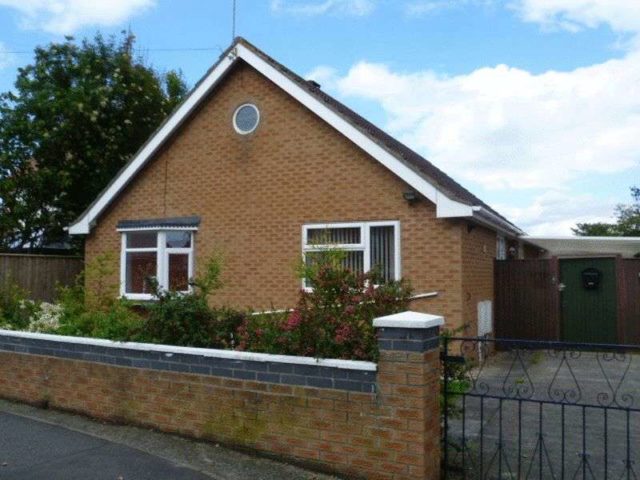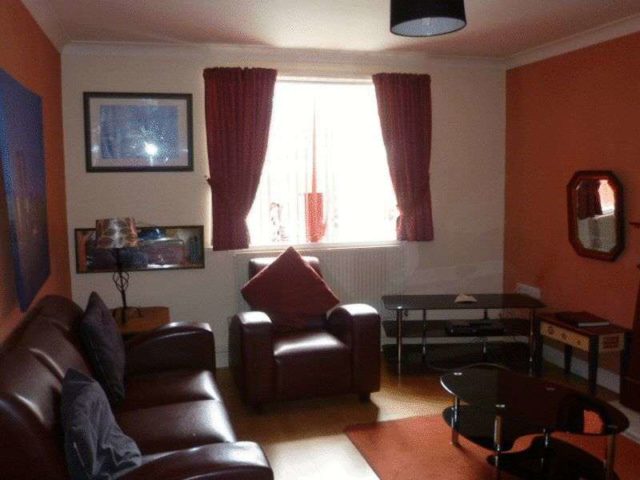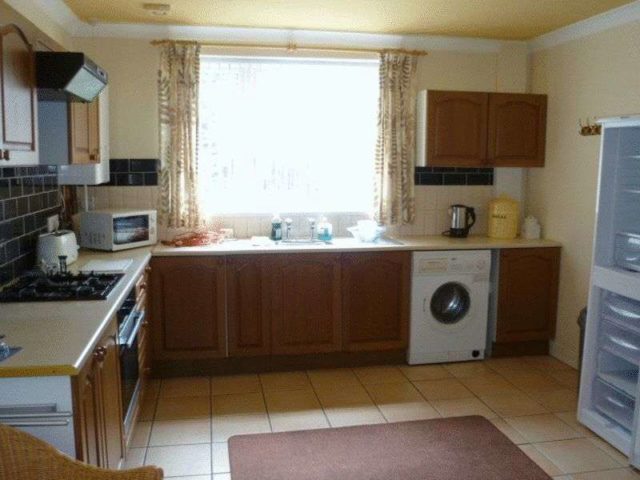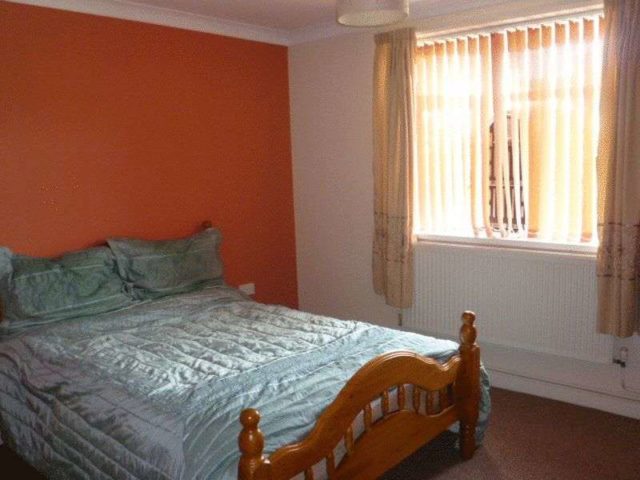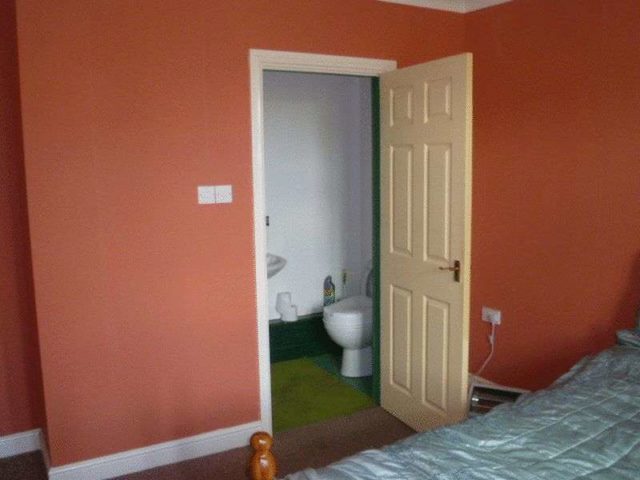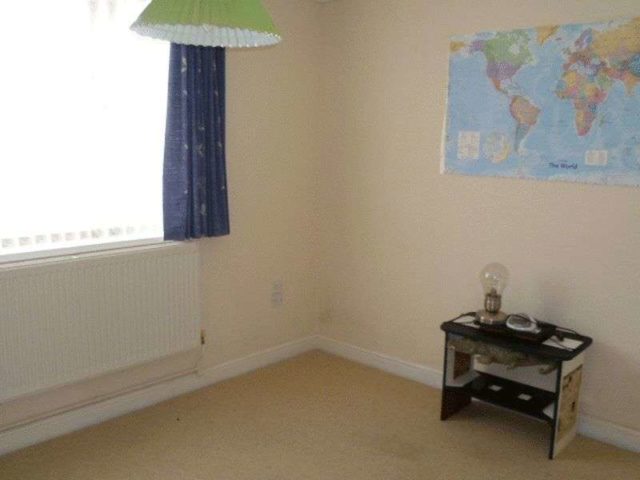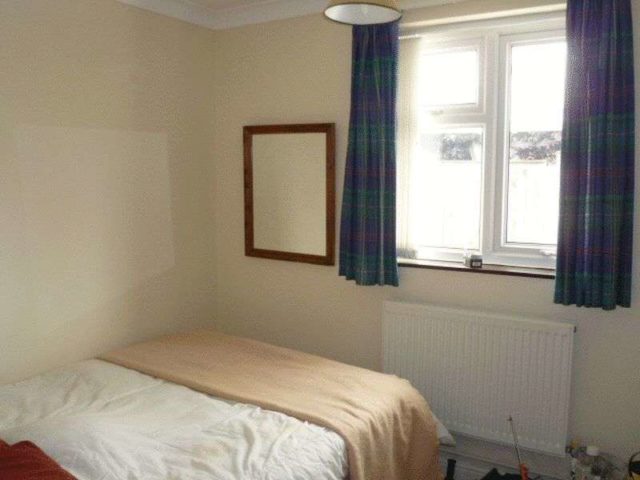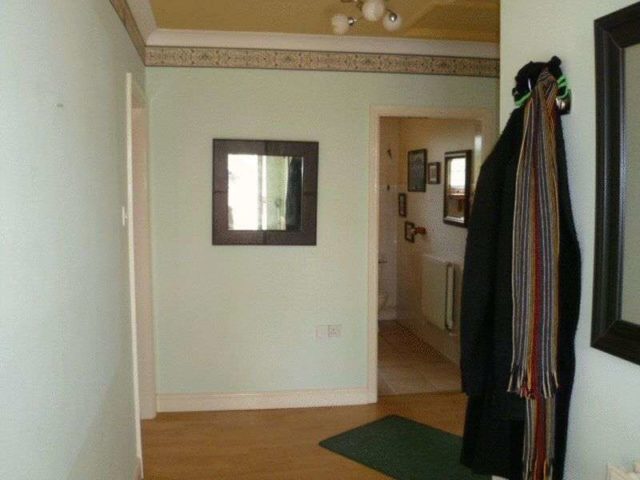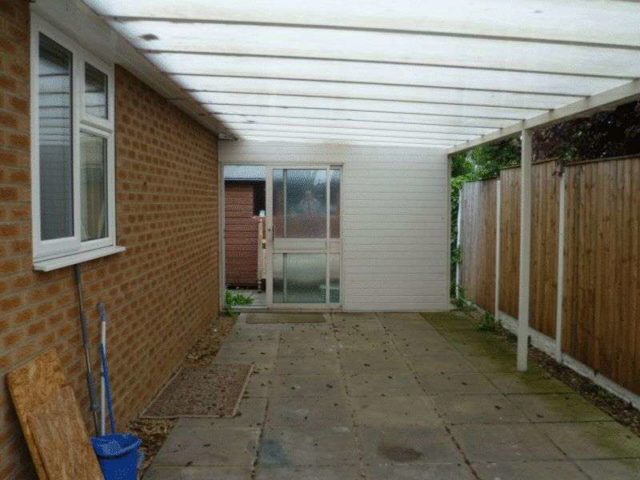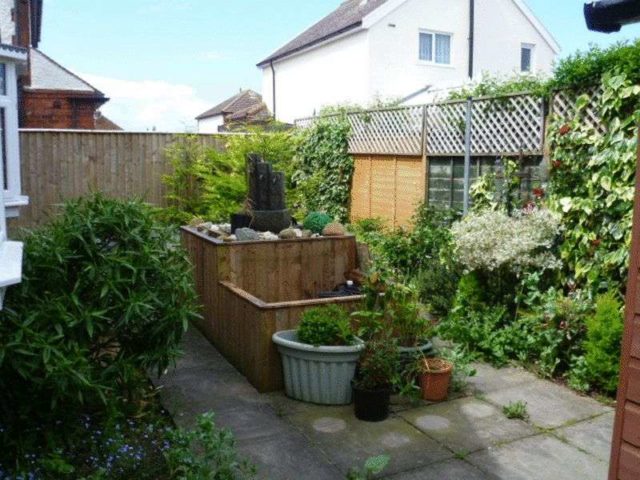Agent details
This property is listed with:
Full Details for 3 Bedroom Detached for sale in Mablethorpe, LN12 :
A modern detached bungalow fronting a minor road between Victoria Road and George Street with shops and beach easily reached. Three bedroom accommodation with gas central heating and double glazing.
Accommodation
Side Entrance Hall
twin panel radiator; side door in white uPVC patterned double glazed upper panel, coved ceiling with circular light; deep cupboard with slatted shelving.
Lounge - 15' 0'' x 11' 0'' (4.57m x 3.35m)
front bow window feature sealed unit double glazing set into white uPVC frame; twin panel radiator; coved ceiling; Valor fitted gas fire with marble effect hearth and surround, wooden overmantle.
Dining Kitchen - 15' 0'' x 11' 0'' (4.57m x 3.35m)
front and side windows with sealed unit double glazing set into white uPVC frames, return fitted base units, cupboards drawers and work surfaces, wall mounted cupboards, tiled wall protection, aperture for gas cooker with extractor hood over, inset single drainer stainless steel sink unit (H&C) matching cupboards beneath, aperture for automatic washing machine; further twin wall cupboard over, Ideal wall mounted gas fired combination boiler for central heating and domestic hot water supply, tiled floor, coved ceiling, twin panel radiator.
First (Rear) Bedroom - 13' 0'' x 11' 0'' (3.96m x 3.35m)
bow window with sealed unit double glazing set into white uPVC frame, twin panel radiator, fitted carpet
En-suite shower room
shower cubicle having mixer unit, pedestal handbasin (H&C), low level w.c., extractor fan, coved ceiling.
Second (Rear) Bedroom - 11' 0'' x 9' 0'' (3.35m x 2.74m)
rear window with sealed unit double glazing set into white uPVC frame, twin panel radiator; fitted carpet, coved ceiling.
Third (Side) Bedroom - 9' 0'' x 8' 0'' (2.74m x 2.44m)
side window with sealed unit double glazing set into white uPVC frame, twin panel radiator, coved ceiling.
Bathroom - 7' 0'' x 7' 0'' (2.13m x 2.13m)
enclosed bath (H&C) with feature pine step up, pedestal handbasin (H&C), low level w.c., pine wall panelling to the bath area with tiling to the two other walls, tiled floor, side window with sealed unit double glazing set into white uPVC frame, twin panel radiator.
Outside
The property is fronted by a low capped brick wall with double opening wrought iron gates allowing vehicular access along a concreted driveway.The front lawn has a shrub border and a slabbed path accesses the front of the bungalow.There is a cross fence and gate leading to a side enclosed area ideal as a carport subject to re-establishing the access. The rear sliding door in white uPVC with sealed unit double glazing gives access to the enclosed rear garden area which is mainly slabbed but with various shrubs and raised water feature. The timber shed is also included.
Services
We understand that all mains services are connected to the bungalow.
Tenure & Possession
The property is Freehold with vacant possession upon completion.
Council Tax
Council Tax Band 'C' payable to Local Authority: East Lindsey District Council, Tedder Hall, Manby Park, Louth, Lincs LN11 8UP Tel: 01507 601111
EPC
The property has an energy rating of 'D'. The full report is available from the agents or by visiting www.epcregister.com Reference Number 8466-6429-4190-5931-2926
Viewing
Viewing is strictly by appointment through the Mablethorpe Office Tel: 01507 478297. Our properties are available online at www.willsons-property.co.uk, www.onthemarket.com or www.rightmove.co.uk
Directions
From our Mablethorpe Office turn left, Parry Road is the first turning on your right and the bungalow is situate on the right hand side a short way along.
Accommodation
Side Entrance Hall
twin panel radiator; side door in white uPVC patterned double glazed upper panel, coved ceiling with circular light; deep cupboard with slatted shelving.
Lounge - 15' 0'' x 11' 0'' (4.57m x 3.35m)
front bow window feature sealed unit double glazing set into white uPVC frame; twin panel radiator; coved ceiling; Valor fitted gas fire with marble effect hearth and surround, wooden overmantle.
Dining Kitchen - 15' 0'' x 11' 0'' (4.57m x 3.35m)
front and side windows with sealed unit double glazing set into white uPVC frames, return fitted base units, cupboards drawers and work surfaces, wall mounted cupboards, tiled wall protection, aperture for gas cooker with extractor hood over, inset single drainer stainless steel sink unit (H&C) matching cupboards beneath, aperture for automatic washing machine; further twin wall cupboard over, Ideal wall mounted gas fired combination boiler for central heating and domestic hot water supply, tiled floor, coved ceiling, twin panel radiator.
First (Rear) Bedroom - 13' 0'' x 11' 0'' (3.96m x 3.35m)
bow window with sealed unit double glazing set into white uPVC frame, twin panel radiator, fitted carpet
En-suite shower room
shower cubicle having mixer unit, pedestal handbasin (H&C), low level w.c., extractor fan, coved ceiling.
Second (Rear) Bedroom - 11' 0'' x 9' 0'' (3.35m x 2.74m)
rear window with sealed unit double glazing set into white uPVC frame, twin panel radiator; fitted carpet, coved ceiling.
Third (Side) Bedroom - 9' 0'' x 8' 0'' (2.74m x 2.44m)
side window with sealed unit double glazing set into white uPVC frame, twin panel radiator, coved ceiling.
Bathroom - 7' 0'' x 7' 0'' (2.13m x 2.13m)
enclosed bath (H&C) with feature pine step up, pedestal handbasin (H&C), low level w.c., pine wall panelling to the bath area with tiling to the two other walls, tiled floor, side window with sealed unit double glazing set into white uPVC frame, twin panel radiator.
Outside
The property is fronted by a low capped brick wall with double opening wrought iron gates allowing vehicular access along a concreted driveway.The front lawn has a shrub border and a slabbed path accesses the front of the bungalow.There is a cross fence and gate leading to a side enclosed area ideal as a carport subject to re-establishing the access. The rear sliding door in white uPVC with sealed unit double glazing gives access to the enclosed rear garden area which is mainly slabbed but with various shrubs and raised water feature. The timber shed is also included.
Services
We understand that all mains services are connected to the bungalow.
Tenure & Possession
The property is Freehold with vacant possession upon completion.
Council Tax
Council Tax Band 'C' payable to Local Authority: East Lindsey District Council, Tedder Hall, Manby Park, Louth, Lincs LN11 8UP Tel: 01507 601111
EPC
The property has an energy rating of 'D'. The full report is available from the agents or by visiting www.epcregister.com Reference Number 8466-6429-4190-5931-2926
Viewing
Viewing is strictly by appointment through the Mablethorpe Office Tel: 01507 478297. Our properties are available online at www.willsons-property.co.uk, www.onthemarket.com or www.rightmove.co.uk
Directions
From our Mablethorpe Office turn left, Parry Road is the first turning on your right and the bungalow is situate on the right hand side a short way along.
Static Map
Google Street View
House Prices for houses sold in LN12 2BB
Stations Nearby
- Thorpe Culvert
- 15.1 miles
- Havenhouse
- 15.5 miles
- Skegness
- 13.8 miles
Schools Nearby
- The Eresby School, Spilsby
- 13.5 miles
- St Bernard's School, Louth
- 10.5 miles
- Locksley Christian School
- 7.3 miles
- Sutton-on-Sea Community Primary School
- 2.1 miles
- Mablethorpe Primary Academy
- 0.5 miles
- Theddlethorpe Primary School
- 2.9 miles
- Queen Elizabeth's Grammar, Alford
- 6.8 miles
- Birkbeck School and Community Arts College
- 9.2 miles
- John Spendluffe Foundation Technology College
- 6.5 miles


