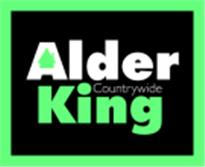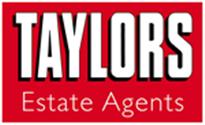Agent details
This property is listed with:
R. A. Bennett & Partners (Wotton)
1 High Street, Wotton-under-edge, Gloucestershire,
- Telephone:
- 01453 843193
Full Details for 3 Bedroom Detached for sale in Wotton-under-Edge, GL12 :
The accommodation is arranged over two floors and includes a 15' lounge open to a 10' dining room with sliding patio doors to the rear garden. There is a modern fitted kitchen and a guest cloakroom to complete the ground floor. Upstairs there are two double sized bedrooms and a good size single, plus the updated white family bathroom suite. Outside this home benefits from gardens to the front with driveway parking for two cars and access to the garage. To the rear there is a level garden with patio areas and flower borders.
| Dining Room | 8'3\" x 9'10\" (2.51m x 3m). |
| Lounge | 10'7\" x 15' (3.23m x 4.57m). |
| Kitchen | 8'4\" x 9'10\" (2.54m x 3m). |
| Bedroom | 9' x 13'5\" (2.74m x 4.1m). |
| Bedroom | 10' x 11'8\" (3.05m x 3.56m). |
| Bedroom | 8' x 8'6\" (2.44m x 2.6m). |
| Bathroom | 6'10\" x 5'8\" (2.08m x 1.73m). |
| Garage | 8'3\" x 17'6\" (2.51m x 5.33m). |
Static Map
Google Street View
House Prices for houses sold in GL12 8LS
Stations Nearby
- Lydney
- 8.4 miles
- Cam & Dursley
- 6.7 miles
- Yate
- 6.0 miles
Schools Nearby
- Sheiling School (Thornbury)
- 5.6 miles
- New Siblands School
- 4.9 miles
- Focus School - Berkeley Campus
- 6.4 miles
- Charfield Primary School
- 0.3 miles
- Tortworth VC Primary School
- 1.5 miles
- Kingswood Primary School
- 1.4 miles
- Rednock School
- 4.7 miles
- Katharine Lady Berkeley's School
- 1.6 miles
- Peak Academy
- 5.0 miles



















