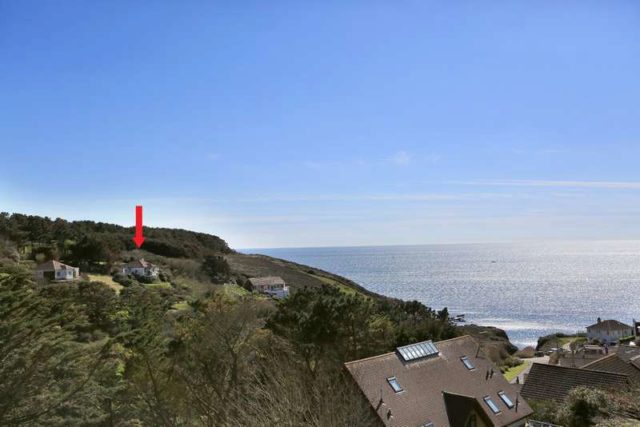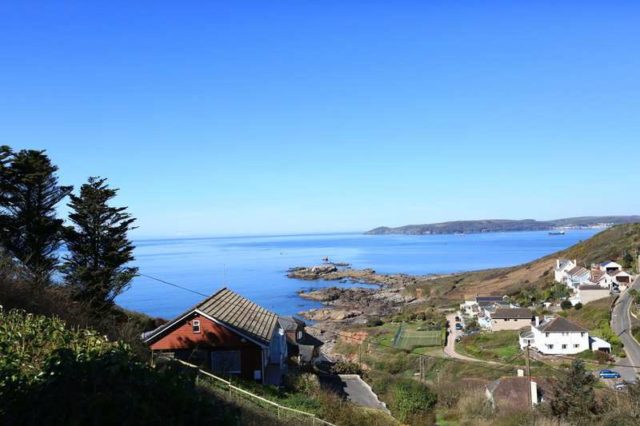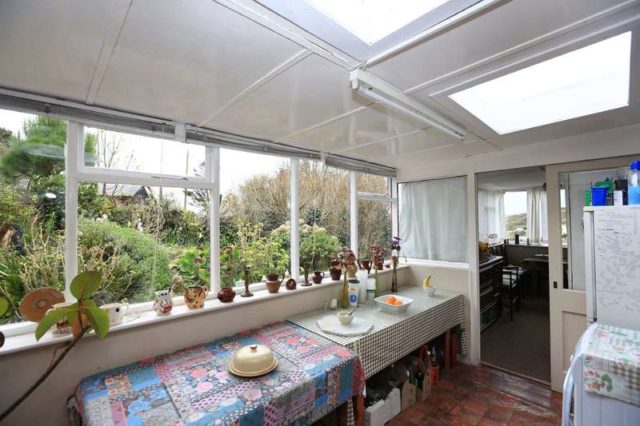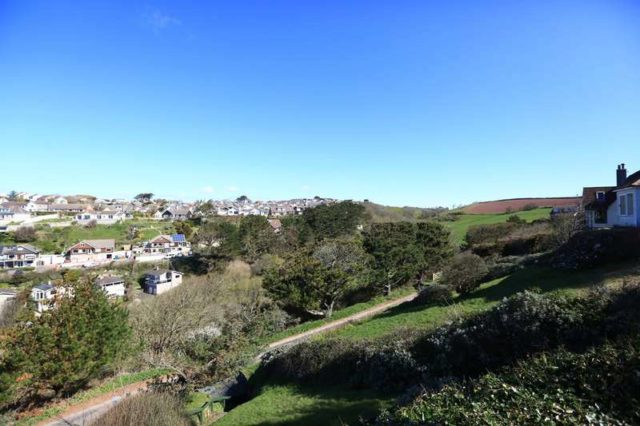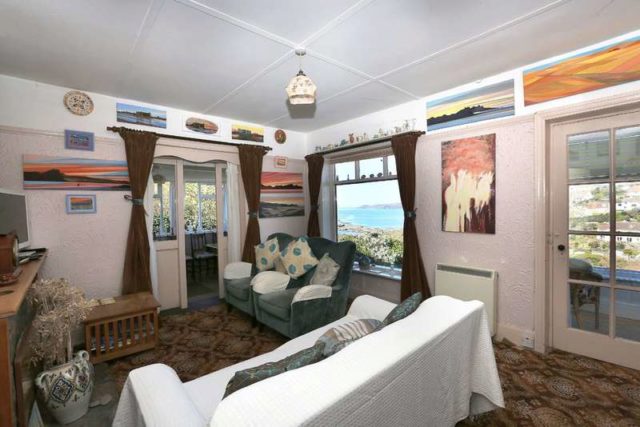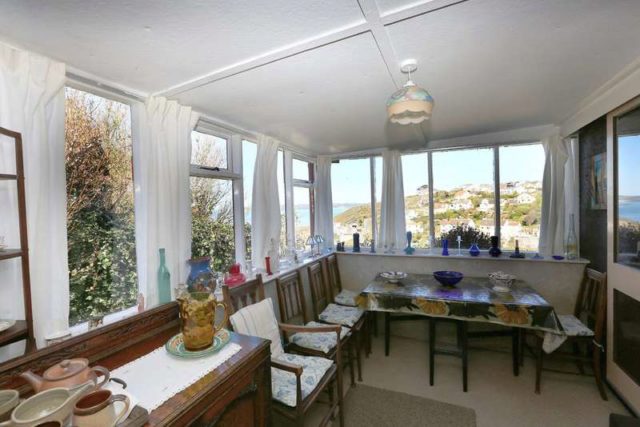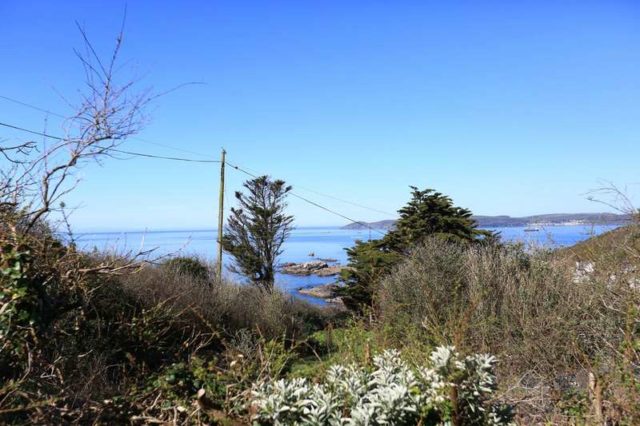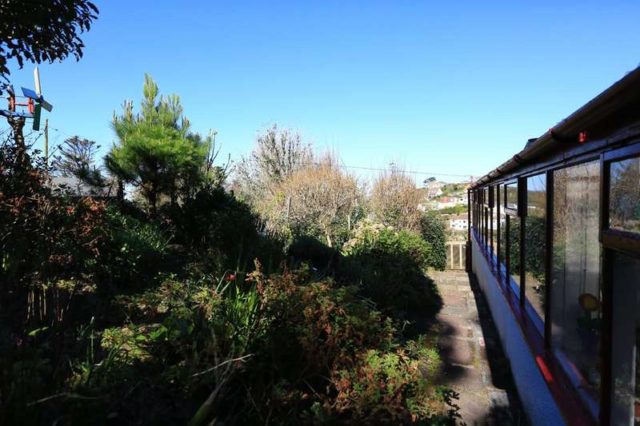Agent details
This property is listed with:
Julian Marks Estate Agents Ltd (Plymstock)
2A The Broadway, Plymstock, Plymouth,
- Telephone:
- 01752 401128
Full Details for 3 Bedroom Detached for sale in Plymouth, PL9 :
SEAVIEW, 27 WEST HILL, HEYBROOK BAY, PLYMOUTH PL9 0BB Accommodation
ENTRANCE PORCH 33' 0" x 4' 1" (10.06m x 1.24m) A full-width veranda-style covered entrance porch with windows to 3 elevations. Doors provide access to the accommodation.
HALLWAY Providing access to the accommodation. Picture rail. Storage heater. Overhead cupboard housing the electric meter and fuse box.
LOUNGE 12' 7" x 13' 4" (3.84m x 4.06m) Window to the front elevation providing magnificent views. Stone-built fireplace with matching hearth. Picture rail. Doors provide access to the dining room and bedroom one. Glazed door opens into the sun lounge.
SUN LOUNGE 6' 5" x 4' 2" (1.96m x 1.27m) Glazed windows to 3 elevations. Doorway leading to outside. Magnificent sea and coastline views.
KITCHEN 9' 9" x 7' 6" (2.97m x 2.29m) Fitted with a range of cabinets together with stainless-steel twin-drainer single-bowl sink unit. A doorway and window open into a utility.
UTILITY ROOM 12' 4" x 8' 1" (3.76m x 2.46m) Extremely spacious with glazed windows along one side together with 2 skylights. A glazed doorway provides access back into the entrance porch. A separate door leads into the dining room.
DINING ROOM 12' 3" x 8' 1" (3.73m x 2.46m) Glazed windows along 2 elevations. Fabulous sea and coastline views. A further doorway inter-communicates with the lounge.
BEDROOM ONE 10' 3" x 9' 11" (3.12m x 3.02m) Window to the front elevation with views.
BEDROOM TWO 10' 3" x 8' 8" (3.12m x 2.64m) Window to the side elevation with countryside views.
BEDROOM THREE 10' 4" x 6' 3" (3.15m x 1.91m) plus 8' 11" x 8' 2" Windows to 2 elevations.
BATHROOM 9' 10" x 4' 7" (3m x 1.4m) Comprising bath with shower system over, wc and wash handbasin. Partly-tiled walls. Cupboard housing hot water cylinder.
OUTSIDE The bungalow is approached via West Hill and at the bottom of the garden there is a timber garage with steps to side, which lead to the property. The gardens to the front elevation are extensive and have areas laid to lawn together with a wide range of mature shrubs. There are fabulous views over Heybrook Bay and the sea toward Rame Head. The rear garden is laid to lawn with beautiful far-reaching views over the sea toward the Cornish coastline. Also adjacent to the property is an area of patio with a variety of shrubs. Storage building with power. Timber shed.
ENTRANCE PORCH 33' 0" x 4' 1" (10.06m x 1.24m) A full-width veranda-style covered entrance porch with windows to 3 elevations. Doors provide access to the accommodation.
HALLWAY Providing access to the accommodation. Picture rail. Storage heater. Overhead cupboard housing the electric meter and fuse box.
LOUNGE 12' 7" x 13' 4" (3.84m x 4.06m) Window to the front elevation providing magnificent views. Stone-built fireplace with matching hearth. Picture rail. Doors provide access to the dining room and bedroom one. Glazed door opens into the sun lounge.
SUN LOUNGE 6' 5" x 4' 2" (1.96m x 1.27m) Glazed windows to 3 elevations. Doorway leading to outside. Magnificent sea and coastline views.
KITCHEN 9' 9" x 7' 6" (2.97m x 2.29m) Fitted with a range of cabinets together with stainless-steel twin-drainer single-bowl sink unit. A doorway and window open into a utility.
UTILITY ROOM 12' 4" x 8' 1" (3.76m x 2.46m) Extremely spacious with glazed windows along one side together with 2 skylights. A glazed doorway provides access back into the entrance porch. A separate door leads into the dining room.
DINING ROOM 12' 3" x 8' 1" (3.73m x 2.46m) Glazed windows along 2 elevations. Fabulous sea and coastline views. A further doorway inter-communicates with the lounge.
BEDROOM ONE 10' 3" x 9' 11" (3.12m x 3.02m) Window to the front elevation with views.
BEDROOM TWO 10' 3" x 8' 8" (3.12m x 2.64m) Window to the side elevation with countryside views.
BEDROOM THREE 10' 4" x 6' 3" (3.15m x 1.91m) plus 8' 11" x 8' 2" Windows to 2 elevations.
BATHROOM 9' 10" x 4' 7" (3m x 1.4m) Comprising bath with shower system over, wc and wash handbasin. Partly-tiled walls. Cupboard housing hot water cylinder.
OUTSIDE The bungalow is approached via West Hill and at the bottom of the garden there is a timber garage with steps to side, which lead to the property. The gardens to the front elevation are extensive and have areas laid to lawn together with a wide range of mature shrubs. There are fabulous views over Heybrook Bay and the sea toward Rame Head. The rear garden is laid to lawn with beautiful far-reaching views over the sea toward the Cornish coastline. Also adjacent to the property is an area of patio with a variety of shrubs. Storage building with power. Timber shed.


