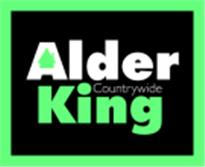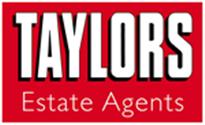Agent details
This property is listed with:
R. A. Bennett & Partners (Wotton)
1 High Street, Wotton-under-edge, Gloucestershire,
- Telephone:
- 01453 843193
Full Details for 3 Bedroom Detached for sale in Wotton-under-Edge, GL12 :
The ground floor accommodation comprises living room, cloakroom and kitchen dining room leading out to the private rear garden. The garage can also be accessed via the kitchen which the current owners use as an utility room as well. The first floor offers two double bedrooms, one with an en-suite shower room, a further single bedroom and a separate recently fitted family bathroom. Outside to the front is driveway parking in front of the garage.
Modern Detached Family Home
Three Bedrooms
14' Living Room
Kitchen Dining Room
Recently Fitted Family Bathroom
Private Rear Garden
Integral Garage
Ground Floor Cloakroom
Three Bedrooms
14' Living Room
Kitchen Dining Room
Recently Fitted Family Bathroom
Private Rear Garden
Integral Garage
Ground Floor Cloakroom
| Living Room | 9'9\" x 14'4\" (2.97m x 4.37m). |
| Kitchen Diner | 16'7\" x 10'8\" (5.05m x 3.25m). |
| Bedroom | 9'6\" x 11'6\" (2.9m x 3.5m). |
| Bathroom | 6'4\" x 5'10\" (1.93m x 1.78m). |
| Bedroom | 9'6\" x 9'10\" (2.9m x 3m). |
| Bedroom | 6'4\" x 8'7\" (1.93m x 2.62m). |
| Garage | 8'6\" x 17'5\" (2.6m x 5.3m). |
Static Map
Google Street View
House Prices for houses sold in GL12 8LT
Stations Nearby
- Lydney
- 8.5 miles
- Cam & Dursley
- 6.7 miles
- Yate
- 5.9 miles
Schools Nearby
- Sheiling School (Thornbury)
- 5.7 miles
- New Siblands School
- 4.9 miles
- Focus School - Berkeley Campus
- 6.4 miles
- Charfield Primary School
- 0.4 miles
- Tortworth VC Primary School
- 1.5 miles
- Kingswood Primary School
- 1.4 miles
- Rednock School
- 4.7 miles
- Katharine Lady Berkeley's School
- 1.6 miles
- Peak Academy
- 5.0 miles



















