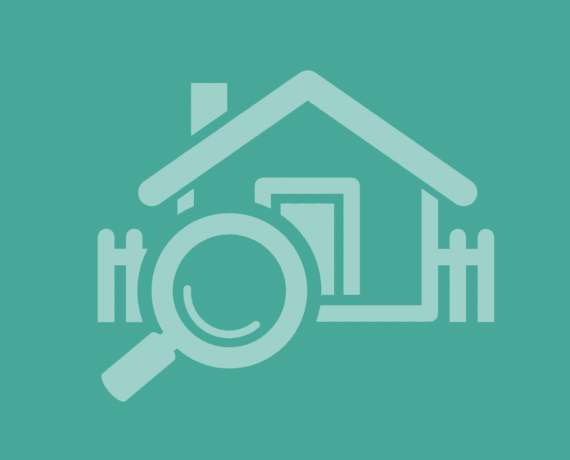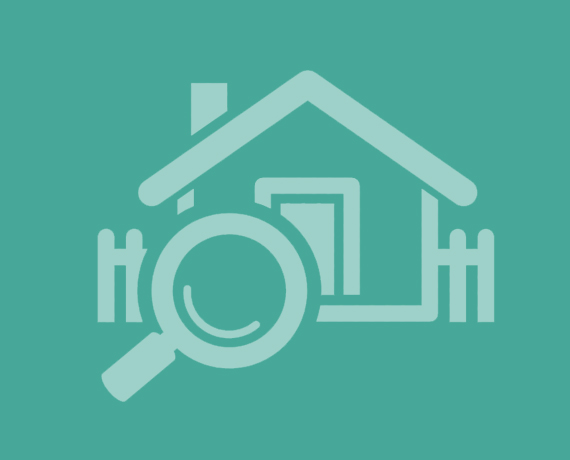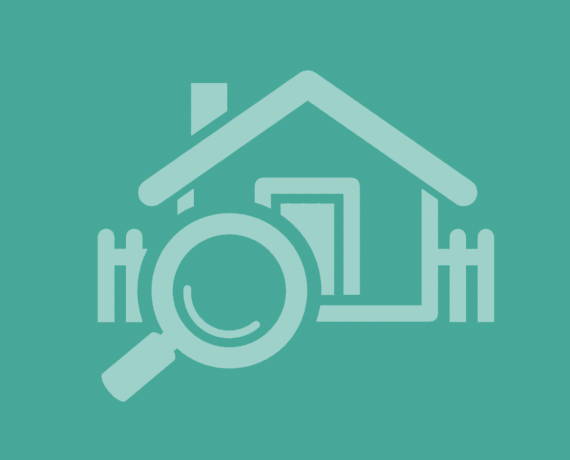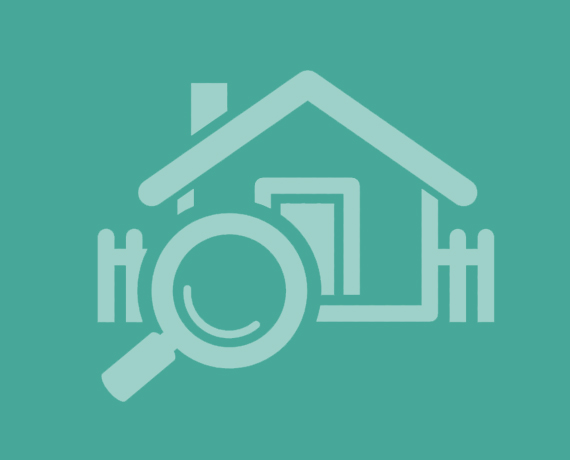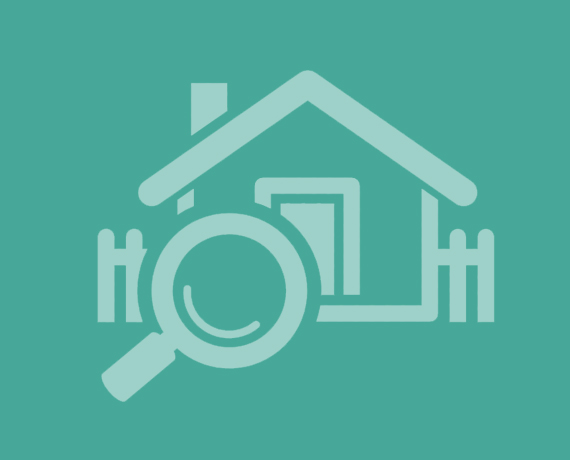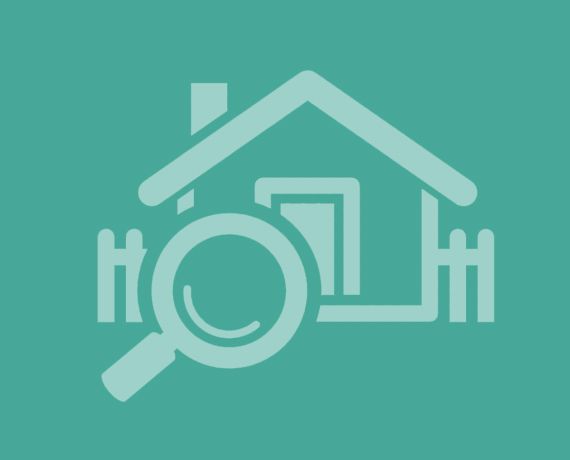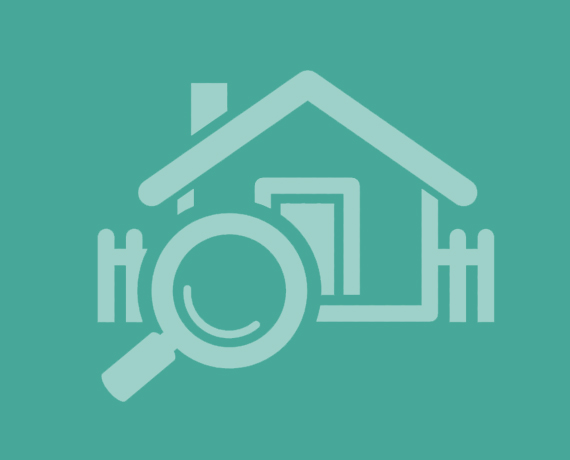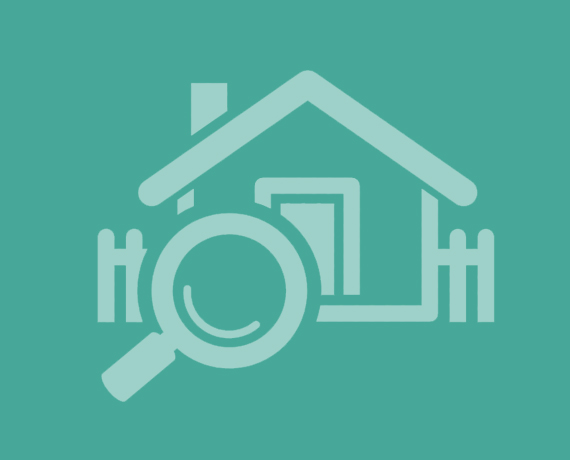Agent details
This property is listed with:
Full Details for 3 Bedroom Detached for sale in Bedford, MK42 :
ARE YOU LOOKING FOR ONE OF THE MOST POPULAR AND SOUGHT AFTER STYLE OF HOME? IF YOU ARE, THIS 1930'S BAY FRONTED DETACHED HOME IS A MUST VIEW. THE PROPERTY IS OFFERED FOR SALE IN GOOD DECORATIVE ORDER AND BENEFITS FROM MANY FEATURES. There is a separate lounge and dining room, a larger than normal fitted kitchen, three good sized bedrooms and a four piece bathroom suite. Outside the property has a front and rear garden with an outbuilding and a garage.
Located on Kennedy Road, this property benefits from easy access to a range of amenities. Local shops and supermarket are located nearby, as well as schools for all age groups. Bedford town centre lies a short distance away offering further shopping facilities as well as access to Bedford mainline station with links into London.
Entrance Via
Double glazed door leading through to the entrance hall.
Entrance Hall
Radiator, stairs rising to first floor landing, storage cupboard and doors leading to.
Lounge
12' 6'' x 11' 3'' (3.82m x 3.44m) Double glazed bay window and radiator.
Dining Room
12' 5'' x 10' 6'' (3.81m x 3.22m) Double glazed french doors leading to patio area, two double glazed windows and radiator.
Kitchen
15' 4'' x 7' 4'' (4.69m x 2.26m) Wall and base level units with worktop surfaces over, sink and drainer unit with tiling to splash back areas, built in hob and oven with extractor over, built in fridge freezer, built in dish washer, breakfast bar, wall mounted boiler, tiled floor, radiator, double glazed window and two double glazed doors.
Lean To
Gated access to the front garden, door leading to the rear garden, space for washing machine and space for fridge freezer.
Landing
Double glazed window, access to loft and doors leading to.
Master Bedroom
12' 5'' x 11' 1'' (3.81m x 3.4m) Double glazed bay window and radiator.
Bedroom Two
12' 5'' x 11' 1'' (3.8m x 3.39m) Double glazed window and radiator.
Bedroom Three
8' 2'' x 6' 10'' (2.49m x 2.11m) Double glazed window and radiator.
Bathroom
Double glazed window, low level WC, bidet, wash hand basin, panel bath, tiling to splash back areas and heated towel rail.
Front Garden
Pathway leading to front entrance and gated access leading to the lean to.
Rear Garden
Mostly laid to lawn with patio area and outbuilding with power and light.
Garage (in a block)
Located to the rear of the property via a shared access road.


