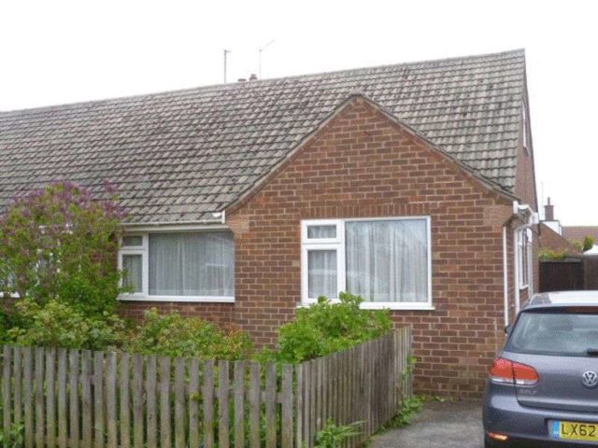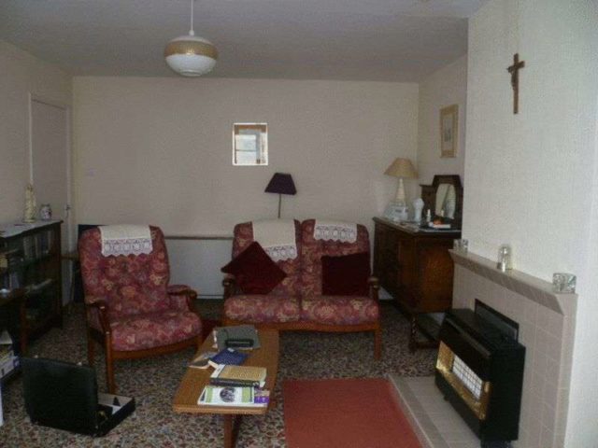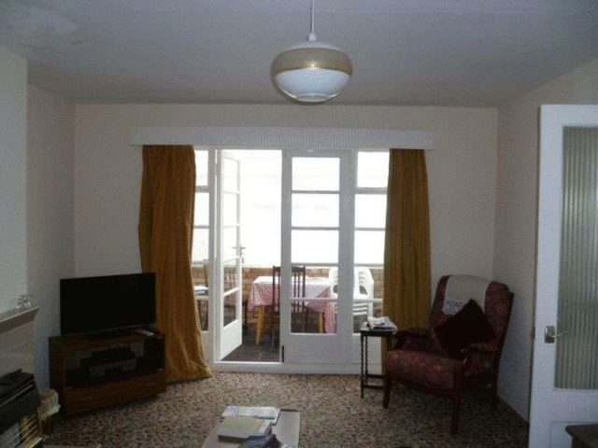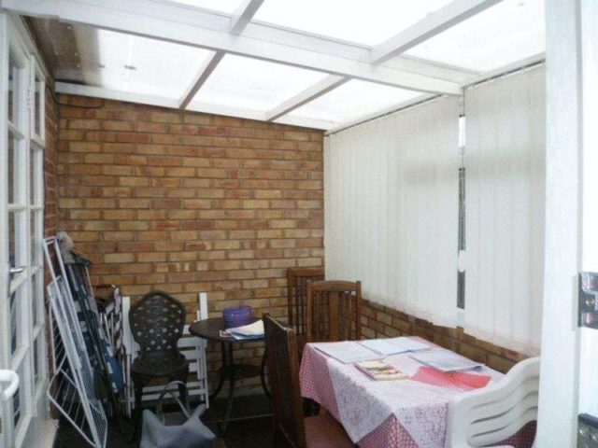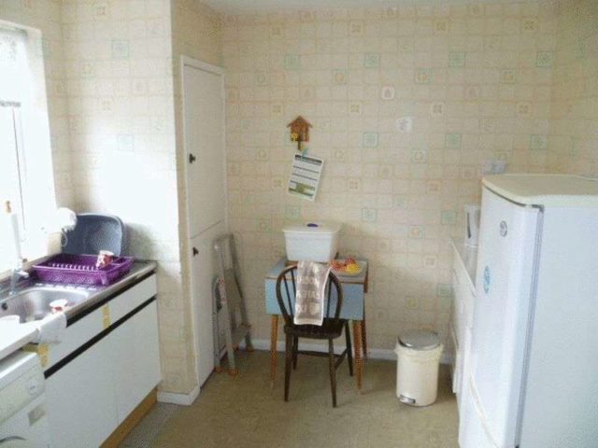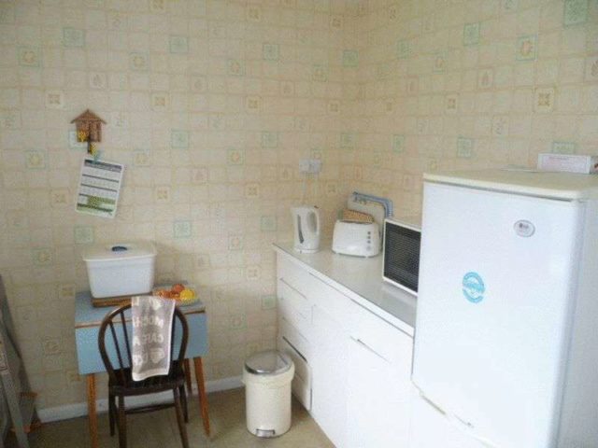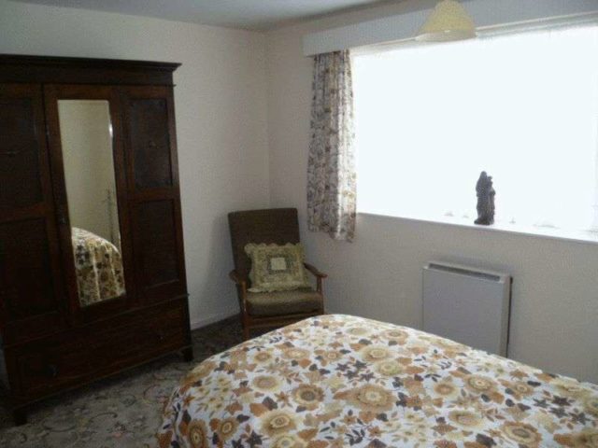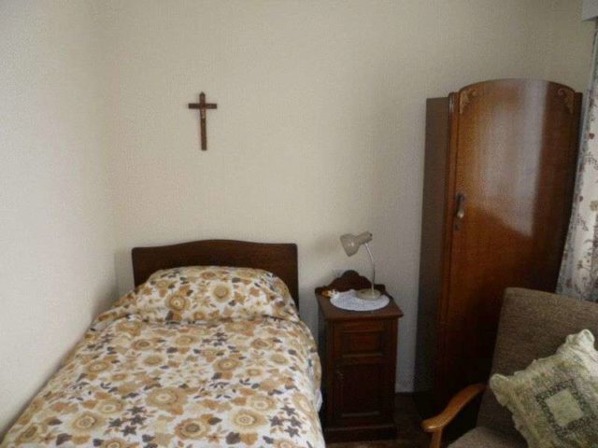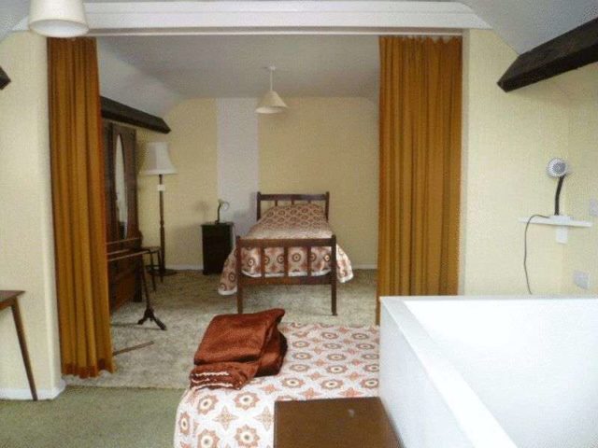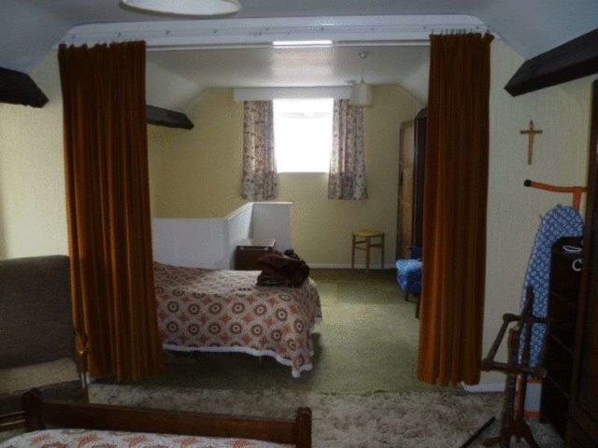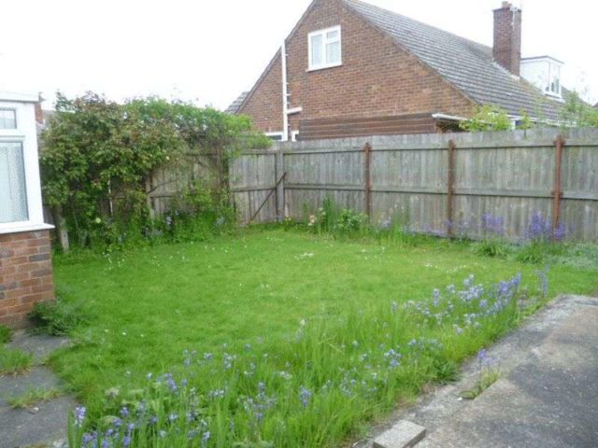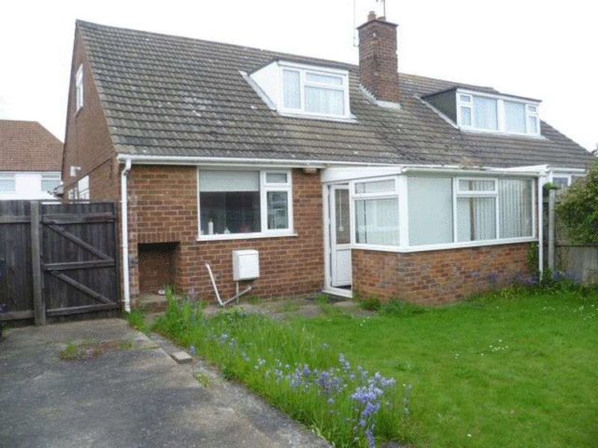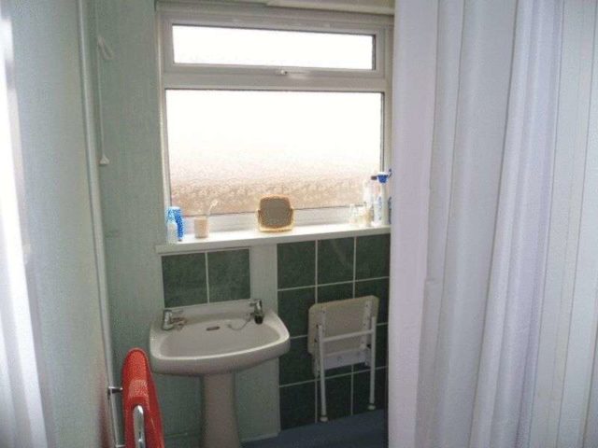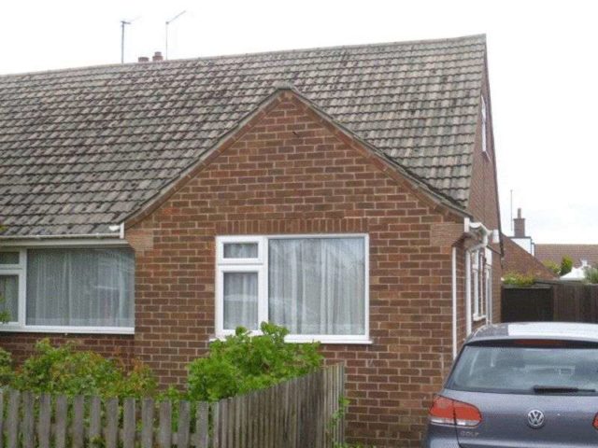Agent details
This property is listed with:
Full Details for 3 Bedroom Detached for sale in Mablethorpe, LN12 :
A deceptively spacious semi detached bungalow in an enviable district in the resort, close to the sea front and with a walk past the playing fields from the town centre. With off road parking and enclosed rear garden, there is a loft room which offers extra space.
Entrance Porch
uPVC double glazed door and side panel; light and timber half glazed door to the
Hallway
Storage heater, storage cupboard housing the hot water cylinder; doors off to
Separate W.C. - 5' 4'' x 2' 5'' (1.62m x 0.74m)
uPVC double glazed window to the side; low level w.c.
Wet Room - 4' 9'' x 5' 4'' (1.45m x 1.62m)
uPVC double glazed window to the side; fully tiled walls; pedestal wash handbasin (H&C); Triton electric shower
Bedroom 2 - 10' 5'' x 7' 11'' (3.17m x 2.41m)
uPVC double glazed window to the front; storage heater
Bedroom 1 - 11' 11'' x 11' 11'' (3.63m x 3.63m)
uPVC double glazed window to the front; storage heater
Breakfast Kitchen - 10' 6'' x 9' 1'' (3.20m x 2.77m)
uPVC double glazed window to the rear; stainless steel single drainer sink unit; part tiled walls; base units with work surface over; plumbing for automatic washing machine; pantry; double half glazed door to
Lounge - 15' 11'' x 11' 11'' (4.85m x 3.63m)
Storage heater; tiled fireplace with gas fire; timber glazed french doors to
Sun Room - 10' 11'' x 6' 10'' (3.32m x 2.08m)
low level brick wall with uPVC double glazing, polycarbonate roof, door to rear garden
From the hallway access is given to the
First Floor Room - 11' 9'' x 10' 6'' (3.58m x 3.20m) + 11'11 x 11'11
Used as a bedroom with uPVC double glazed window to the rear; access to roof space
Outside
The property is fronted by fencing behind which is a lawn area with flower beds, concrete driveway. Enclosed lawn area to the rear, concrete path, pedestrian gate giving access to the front.
Directions
From our office in Victoria Road turn left and follow the road to Sutton On Sea, at the roundabout take the Skegness turning and follow this road along, at the crooked church turn left into Church Lane and towards the top branch right to continue along Church Lane and number 64 can be found on the right hand side just before Dennor Close.
Services
We understand that mains electricity, gas and water are connected to the property.
Tenure
The property is freehold with vacant possession upon completion.
Council Tax
Council Tax Band 'B' payable to Local Authority: East Lindsey District Council, Tedder Hall, Manby Park, Louth, Lincs, LN11 8UP Phone: 01507 601111.
EPC
www.epcregister.com9638-7020-7295-4746-8920
Viewing
Viewing is strictly by appointment only via the Mablethorpe Office, Tel: 01507 478297
Entrance Porch
uPVC double glazed door and side panel; light and timber half glazed door to the
Hallway
Storage heater, storage cupboard housing the hot water cylinder; doors off to
Separate W.C. - 5' 4'' x 2' 5'' (1.62m x 0.74m)
uPVC double glazed window to the side; low level w.c.
Wet Room - 4' 9'' x 5' 4'' (1.45m x 1.62m)
uPVC double glazed window to the side; fully tiled walls; pedestal wash handbasin (H&C); Triton electric shower
Bedroom 2 - 10' 5'' x 7' 11'' (3.17m x 2.41m)
uPVC double glazed window to the front; storage heater
Bedroom 1 - 11' 11'' x 11' 11'' (3.63m x 3.63m)
uPVC double glazed window to the front; storage heater
Breakfast Kitchen - 10' 6'' x 9' 1'' (3.20m x 2.77m)
uPVC double glazed window to the rear; stainless steel single drainer sink unit; part tiled walls; base units with work surface over; plumbing for automatic washing machine; pantry; double half glazed door to
Lounge - 15' 11'' x 11' 11'' (4.85m x 3.63m)
Storage heater; tiled fireplace with gas fire; timber glazed french doors to
Sun Room - 10' 11'' x 6' 10'' (3.32m x 2.08m)
low level brick wall with uPVC double glazing, polycarbonate roof, door to rear garden
From the hallway access is given to the
First Floor Room - 11' 9'' x 10' 6'' (3.58m x 3.20m) + 11'11 x 11'11
Used as a bedroom with uPVC double glazed window to the rear; access to roof space
Outside
The property is fronted by fencing behind which is a lawn area with flower beds, concrete driveway. Enclosed lawn area to the rear, concrete path, pedestrian gate giving access to the front.
Directions
From our office in Victoria Road turn left and follow the road to Sutton On Sea, at the roundabout take the Skegness turning and follow this road along, at the crooked church turn left into Church Lane and towards the top branch right to continue along Church Lane and number 64 can be found on the right hand side just before Dennor Close.
Services
We understand that mains electricity, gas and water are connected to the property.
Tenure
The property is freehold with vacant possession upon completion.
Council Tax
Council Tax Band 'B' payable to Local Authority: East Lindsey District Council, Tedder Hall, Manby Park, Louth, Lincs, LN11 8UP Phone: 01507 601111.
EPC
www.epcregister.com9638-7020-7295-4746-8920
Viewing
Viewing is strictly by appointment only via the Mablethorpe Office, Tel: 01507 478297
Static Map
Google Street View
House Prices for houses sold in LN12 2JB
Stations Nearby
- Thorpe Culvert
- 13.1 miles
- Havenhouse
- 13.2 miles
- Skegness
- 11.4 miles
Schools Nearby
- The Eresby School, Spilsby
- 12.2 miles
- St Bernard's School, Louth
- 11.8 miles
- Locksley Christian School
- 8.8 miles
- Sutton-on-Sea Community Primary School
- 0.2 miles
- Mablethorpe Primary Academy
- 2.6 miles
- Huttoft Primary School
- 3.0 miles
- Queen Elizabeth's Grammar, Alford
- 5.8 miles
- Skegness Academy
- 10.8 miles
- John Spendluffe Foundation Technology College
- 5.3 miles


