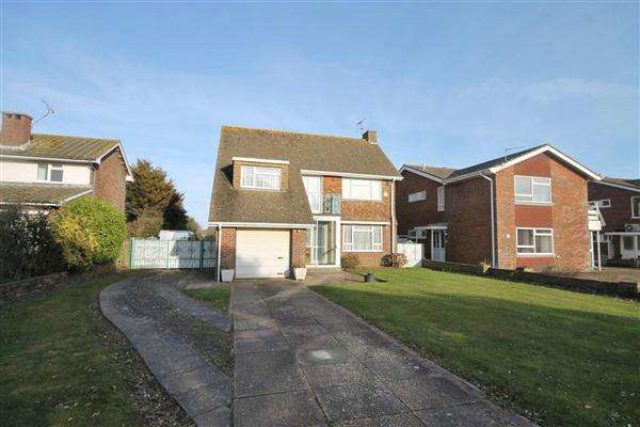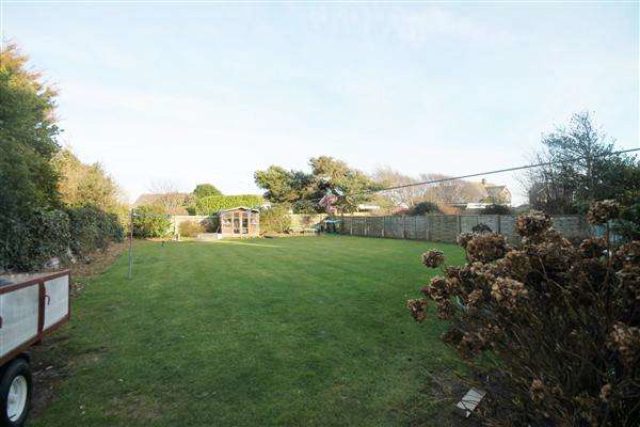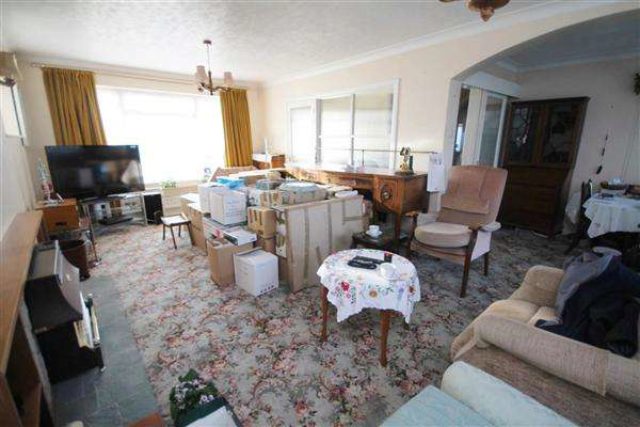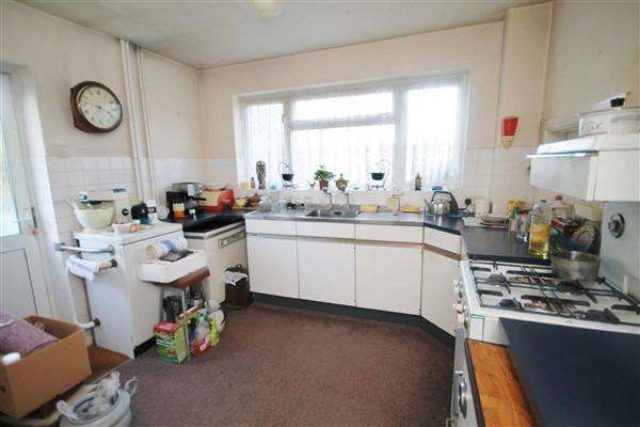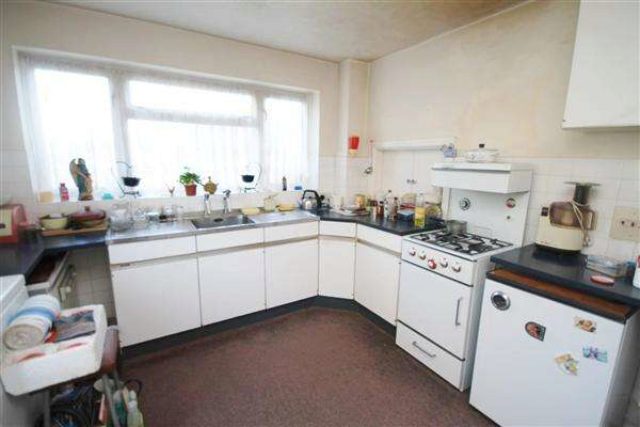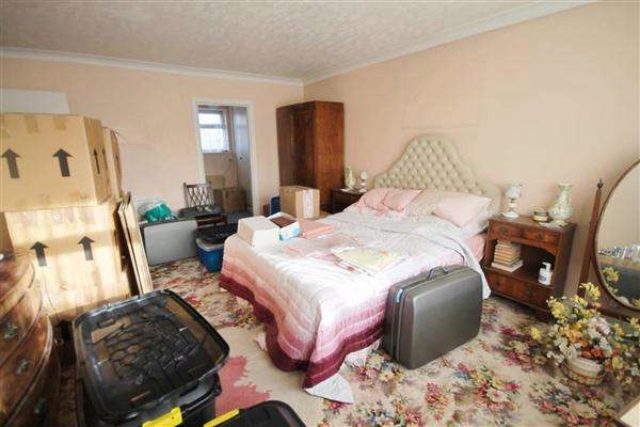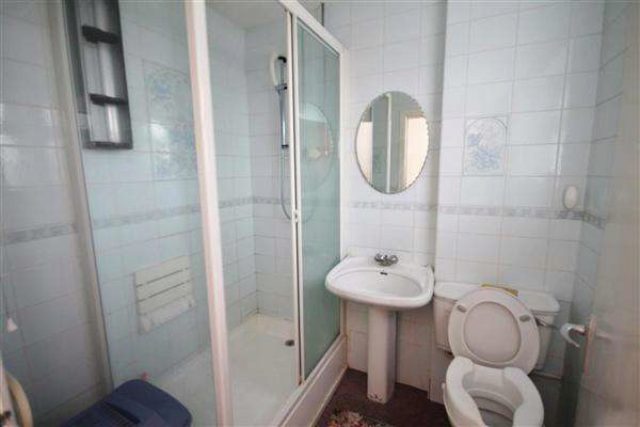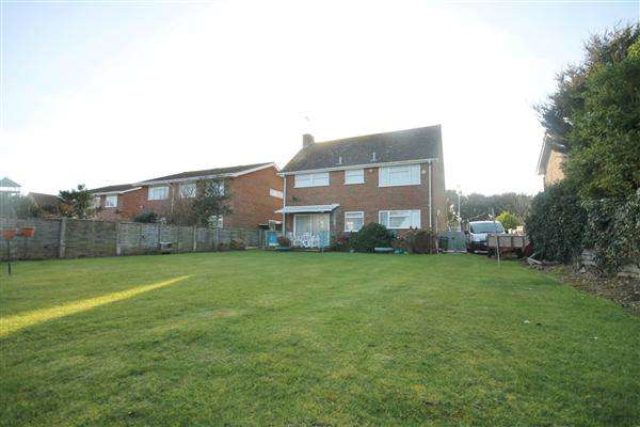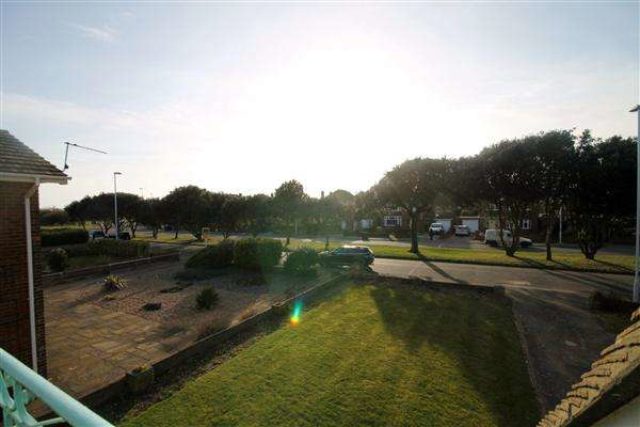Agent details
This property is listed with:
Full Details for 3 Bedroom Detached for sale in Worthing, BN12 :
A spacious three double bedroom detached house situated just of the Seafront in Goring by Sea. Local shops can be found at the top of Sea Lane whilst the popular Sea Lane Café is just a short walk away. Worthing Town Centre is approximately two miles away.
Entrance Porch:
Leading to:
Entrance Hall:
Radiator, double glazed window, personal door to the garage.
Triple Aspect Lounge: (S,W&E) 7.04m (23'1') x 3.63m (11'11')
Gas fire, two radiators, double glazed window to front, double glazed patio doors to the rear.
Dining Area: (E) 3.15m (10'4') x 1.90m (6'3')
Radiator, serving hatch and double glazed window.
Kitchen: (E) 3.17m (10'5') x 3.15m (10'4')
Range of units and built in cupboards with space for appliances, part tiled walls, double glazed window to rear and door to side.
Ground Floor Cloakroom:
Low level wc, wash hand basin, part tiled walls and window.
First Floor Landing:
Built in cupboard and double glazed doors to:
Bedroom One: (W) 4.95m (16'3') x 3.66m (12'0')
Radiator and double glazed window.
Dressing Room: 1.96m (6'5') x 1.83m (6'0') into wardrobes.
Radiator and double glazed window.
En-Suite Shower Room/wc:
Shower cubicle, pedestal wash hand basin, close coupled wc, tiled walls, towel rail and double glazed window.
Bedroom Two: (W) 4.88m (16'0') x 3.05m (10'0')
Radiator, built in wardrobe and double glazed window.
Bedroom Three: (E) 3.35m (11'0') x 3.05m (10'0')
Radiator, built in wardrobe and double glazed window.
Family Bathroom/wc:
Bath, pedestal wash hand basin, part tiled walls, towel rail and double glazed window.
Outside
Front Garden:
Laid to lawn with borders.
Off Road Parking for Several Vehicles
Good Size Rear Garden:
Laid mainly to lawn with flower and shrub borders, decking summerhouse and double gates to the side.
Garage: 5.61m (18'5') x 3.00m (9'10')
Entrance Porch:
Leading to:
Entrance Hall:
Radiator, double glazed window, personal door to the garage.
Triple Aspect Lounge: (S,W&E) 7.04m (23'1') x 3.63m (11'11')
Gas fire, two radiators, double glazed window to front, double glazed patio doors to the rear.
Dining Area: (E) 3.15m (10'4') x 1.90m (6'3')
Radiator, serving hatch and double glazed window.
Kitchen: (E) 3.17m (10'5') x 3.15m (10'4')
Range of units and built in cupboards with space for appliances, part tiled walls, double glazed window to rear and door to side.
Ground Floor Cloakroom:
Low level wc, wash hand basin, part tiled walls and window.
First Floor Landing:
Built in cupboard and double glazed doors to:
Bedroom One: (W) 4.95m (16'3') x 3.66m (12'0')
Radiator and double glazed window.
Dressing Room: 1.96m (6'5') x 1.83m (6'0') into wardrobes.
Radiator and double glazed window.
En-Suite Shower Room/wc:
Shower cubicle, pedestal wash hand basin, close coupled wc, tiled walls, towel rail and double glazed window.
Bedroom Two: (W) 4.88m (16'0') x 3.05m (10'0')
Radiator, built in wardrobe and double glazed window.
Bedroom Three: (E) 3.35m (11'0') x 3.05m (10'0')
Radiator, built in wardrobe and double glazed window.
Family Bathroom/wc:
Bath, pedestal wash hand basin, part tiled walls, towel rail and double glazed window.
Outside
Front Garden:
Laid to lawn with borders.
Off Road Parking for Several Vehicles
Good Size Rear Garden:
Laid mainly to lawn with flower and shrub borders, decking summerhouse and double gates to the side.
Garage: 5.61m (18'5') x 3.00m (9'10')


