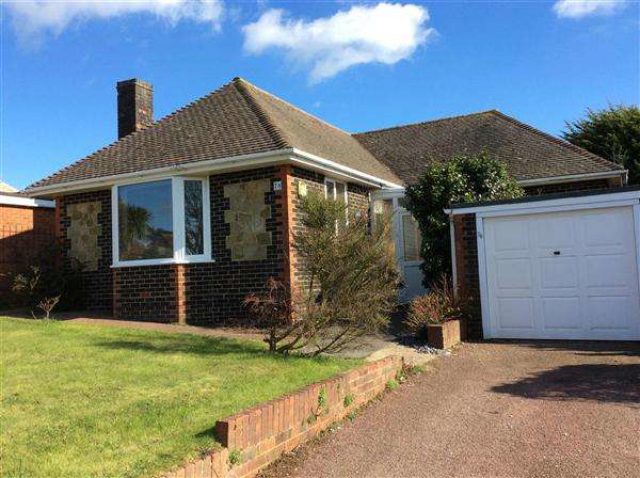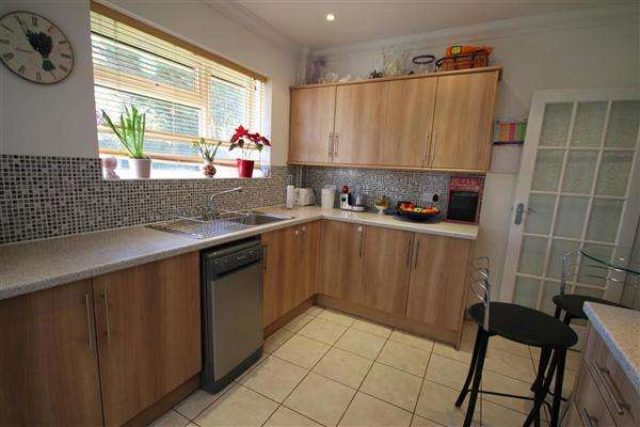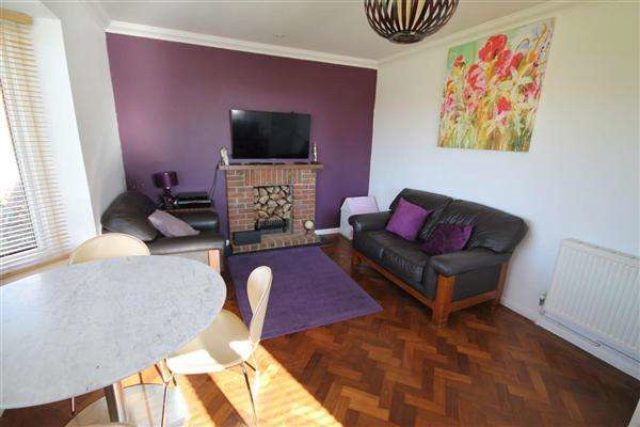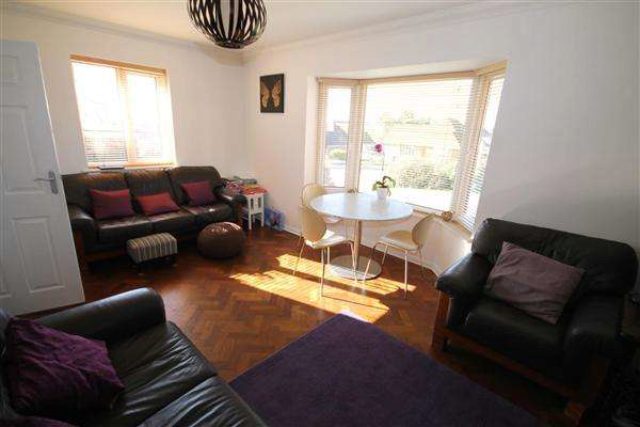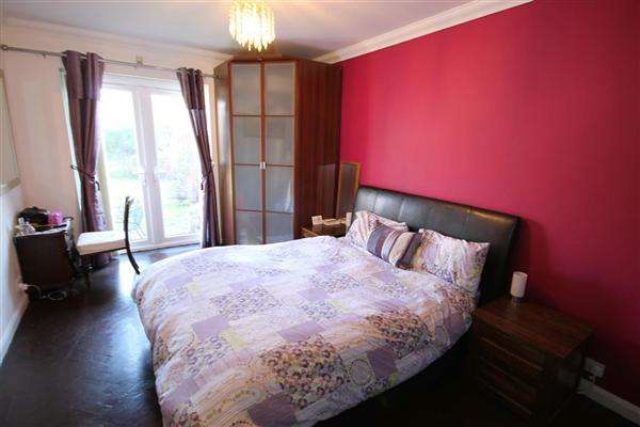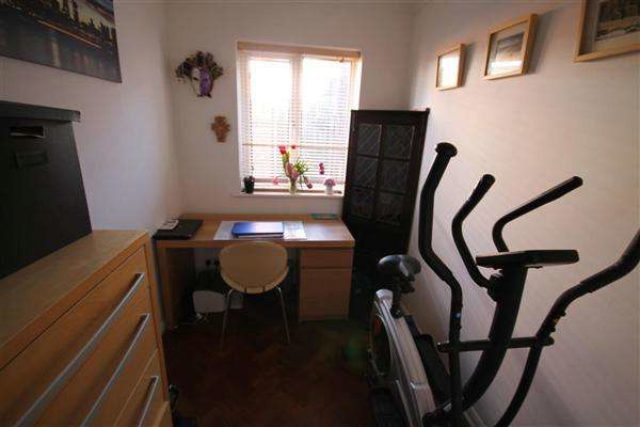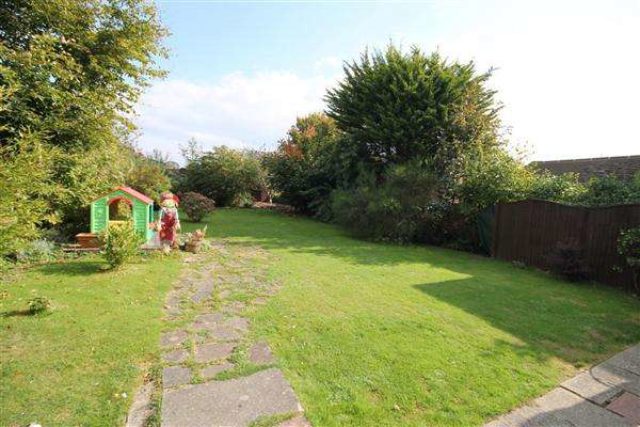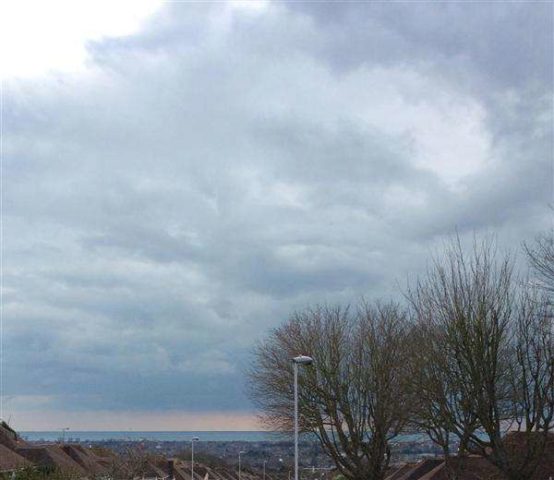Agent details
This property is listed with:
Full Details for 3 Bedroom Detached for sale in Worthing, BN13 :
A very well presented three bedroom detached bungalow with far reaching views over Worthing towards the sea, being very close to South Downs National Park and having ample scope to extend the property.
Entrance Porch
Tiled flooring, steps to:
hardwood front door with inner double glazed ornate stained glass window.
Entrance Hall
Attractive parquet flooring. 'Hive' central heating point. Access to loft space via retractable ladder , with a very high pitch & housing central heating boiler. Original ornate stained glass window.
Living Room (S/W) 5.13m (16'10') x 3.78m (12'5') into bay
Feature double glazed bay window and further south aspect window affording superb panoramic views. Parquet flooring, central brick fire place with gas fire. Telephone point.
Modern Fitted Kitchen (E) 3.61m (11'10') x 2.87m (9'5')
Single stainless steel sink unit and drainer with mixer taps. Range of laminated granite effect roll top work surfaces with extensive range of cupboards and drawers. Space for washing machine and dish washer. Adjacent work surfaces with inset 4 ring 'Indesit' gas hob, extractor hood over and oven below. Space for fridge, further cupboards and drawers. Inset spotlights, part tiled walls and tiled flooring.
Door to Side Utility/Lobby Room (E/W)
Tiled flooring, space for fridge/freezer etc. Doors to front and rear garden.
Master Bedroom (E/W) 5.18m (17'0') x 3.17m (10'5')
Parquet flooring, double glazed casement doors to rear garden. Original ornate stained glass window.
Bedroom Two (E) 4.01m (13'2') x 2.87m (9'5')
Double glazed casement doors to rear garden.
Bedroom Three (N) 3.20m (10'6') x 1.98m (6'6')
Parquet flooring.
Bath/Shower Room
Tiled panelled bath with mixer tap, personal wash hand basin and large corner shower cubicle. Heated towel rail, inset spot lights, tiled flooring and extractor fan. Double glazed translucent window.
Cloakroom
Low level flush wc, wall mounted wash hand basin with tiled splash back. Tiled flooring, inset spot lights and double glazed translucent window.
Outside
Front garden laid to lawn with floral/shrub borders. Side access to lobby and rear garden. Driveway with ample parking. Access to:
Garage
Fibre glass up and over door, standard single size garage. Gas & electric meters, light and power. Rear access door.
Rear Garden
Superb south/easterly aspect garden which is very well enclosed with a high degree of seclusion. patio area and outside water tap.
The garden is of a decent size and laid to lawn with an abundance of floral/shrub borders, established hedging and mature trees. Southern side path access to rear of garage.
Further recessed area to the very rear of the garden.
Entrance Porch
Tiled flooring, steps to:
hardwood front door with inner double glazed ornate stained glass window.
Entrance Hall
Attractive parquet flooring. 'Hive' central heating point. Access to loft space via retractable ladder , with a very high pitch & housing central heating boiler. Original ornate stained glass window.
Living Room (S/W) 5.13m (16'10') x 3.78m (12'5') into bay
Feature double glazed bay window and further south aspect window affording superb panoramic views. Parquet flooring, central brick fire place with gas fire. Telephone point.
Modern Fitted Kitchen (E) 3.61m (11'10') x 2.87m (9'5')
Single stainless steel sink unit and drainer with mixer taps. Range of laminated granite effect roll top work surfaces with extensive range of cupboards and drawers. Space for washing machine and dish washer. Adjacent work surfaces with inset 4 ring 'Indesit' gas hob, extractor hood over and oven below. Space for fridge, further cupboards and drawers. Inset spotlights, part tiled walls and tiled flooring.
Door to Side Utility/Lobby Room (E/W)
Tiled flooring, space for fridge/freezer etc. Doors to front and rear garden.
Master Bedroom (E/W) 5.18m (17'0') x 3.17m (10'5')
Parquet flooring, double glazed casement doors to rear garden. Original ornate stained glass window.
Bedroom Two (E) 4.01m (13'2') x 2.87m (9'5')
Double glazed casement doors to rear garden.
Bedroom Three (N) 3.20m (10'6') x 1.98m (6'6')
Parquet flooring.
Bath/Shower Room
Tiled panelled bath with mixer tap, personal wash hand basin and large corner shower cubicle. Heated towel rail, inset spot lights, tiled flooring and extractor fan. Double glazed translucent window.
Cloakroom
Low level flush wc, wall mounted wash hand basin with tiled splash back. Tiled flooring, inset spot lights and double glazed translucent window.
Outside
Front garden laid to lawn with floral/shrub borders. Side access to lobby and rear garden. Driveway with ample parking. Access to:
Garage
Fibre glass up and over door, standard single size garage. Gas & electric meters, light and power. Rear access door.
Rear Garden
Superb south/easterly aspect garden which is very well enclosed with a high degree of seclusion. patio area and outside water tap.
The garden is of a decent size and laid to lawn with an abundance of floral/shrub borders, established hedging and mature trees. Southern side path access to rear of garage.
Further recessed area to the very rear of the garden.
Static Map
Google Street View
House Prices for houses sold in BN13 3DU
Stations Nearby
- Durrington-on-Sea
- 2.0 miles
- West Worthing
- 2.0 miles
- Goring-by-Sea
- 2.3 miles
Schools Nearby
- PRU South (Worthing)
- 2.6 miles
- Our Lady of Sion School
- 2.6 miles
- Southways School
- 0.9 miles
- Vale First and Middle School, Worthing
- 0.3 miles
- Durrington Middle School
- 0.8 miles
- Worthing, Durrington First School
- 0.8 miles
- Durrington High School
- 1.3 miles
- Oak Grove College
- 1.3 miles
- Worthing College
- 1.9 miles


