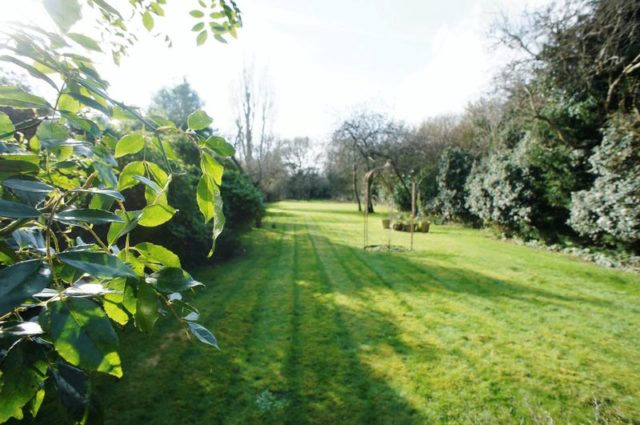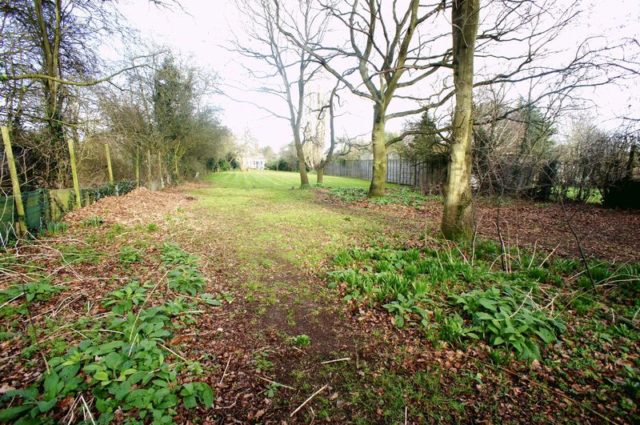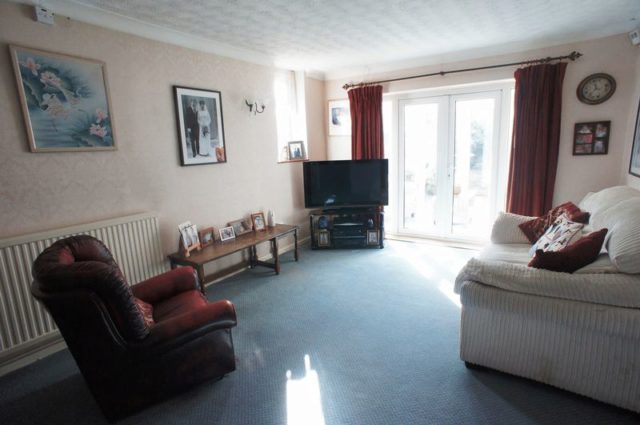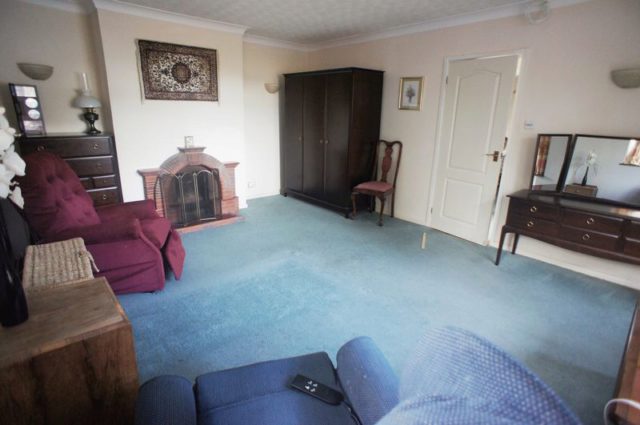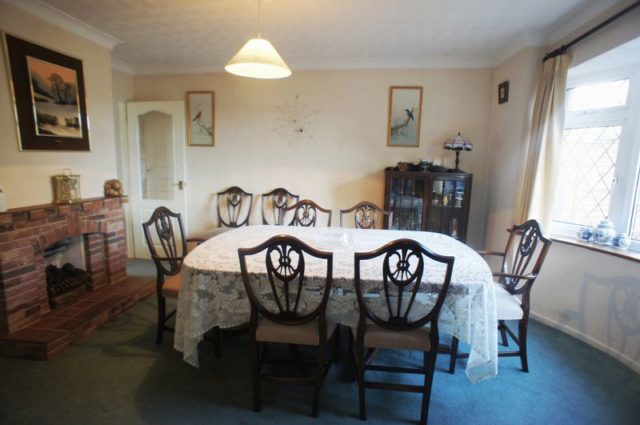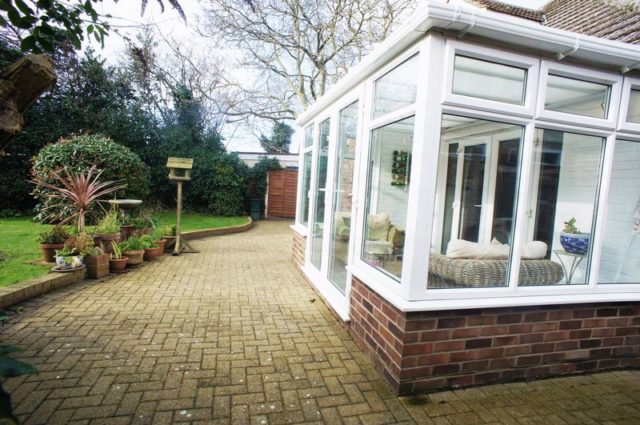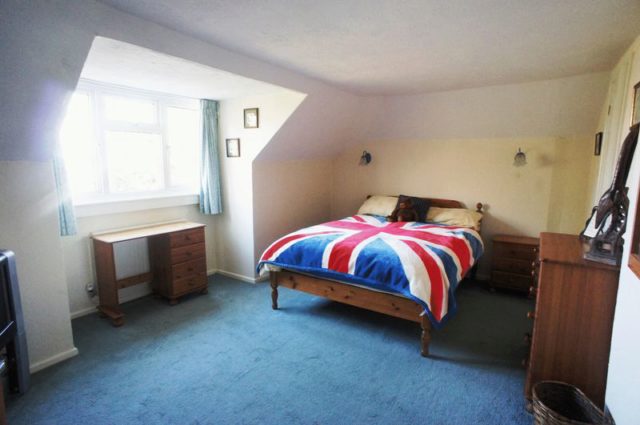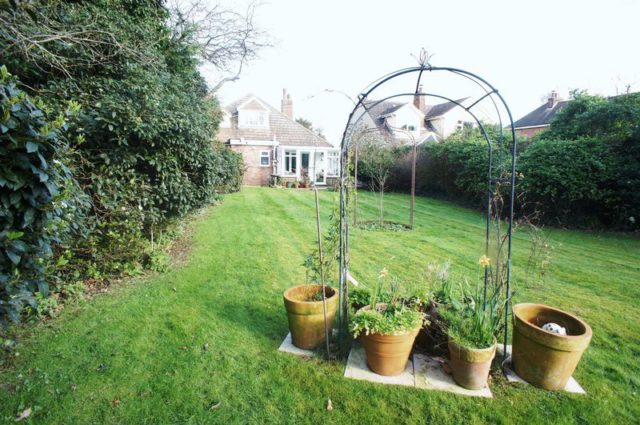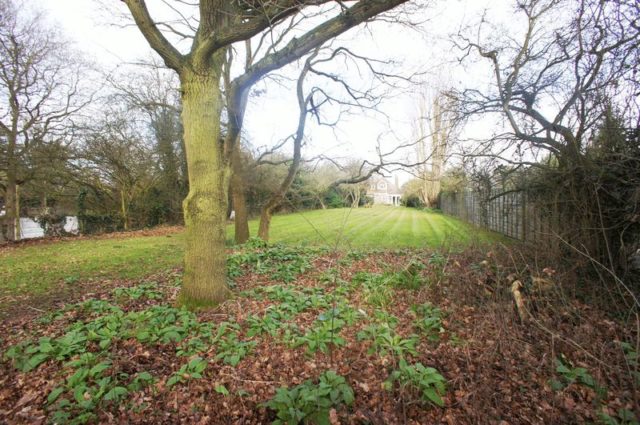Agent details
This property is listed with:
Full Details for 3 Bedroom Detached for sale in Colchester, CO7 :
***GARDENERS DELIGHT!*** 3/4 BEDROOM FAMILY HOME SITUATED ON A LARGE MATURE PLOT*** If your looking for space, beautiful south facing garden, plenty of parking and somewhere with lots of scope to make your own, then call to book your viewing, this rarely available property affords 3 good sized reception rooms plus conservatory, 3/4 bedrooms, fully fitted kitchen and is located in a prime position withing walking distance to the Ofsted outstanding Colne Community College, CALL FOR MORE INFORMATION***
Hallway
The light and spacious entrance hall invites you into this versatile family home with its sizable ground floor accommodation. The hallway is fitted with carpets, wall mounted radiator, 3 wall lights and stairs leading to the first floor. Doors lead off to the dining room and third reception /bedroom 4 located to the front of the property along with further access to the kitchen, lounge , conservatory and wet room which are positioned to the rear of the property.
Reception Room Three /4th Bedroom - 17' 7'' x 13' 1'' (5.36m x 3.98m)
Overlooking the attractive driveway and mature hedged boundry is the third reception room which could be an ideal ground floor fourth/guest bedroom. A good sized room with leaded light bay window to the front and a window to side providing lots of natural light. Fitted carpets, 4 wall-mounted lights and a focal feature fireplace with tiled mantle plus wall mounted radiator completes this room
Reception Room 2: Dining Room - 16' 7'' x 12' 1'' (5.05m x 3.68m)
Again to the front aspect of the property you will find the dining room which is well located next to the kitchen being ideal for entertaining guests. The large bay window with leaded lights faces towards the front of the property. An attractive brick built feature fireplace with tiled hearth adds a warm feel to the room along with fitted carpets and wall mounted radiator
Kitchen - 17' 9'' x 6' 0'' (5.41m x 1.83m)
Windows are found t the rear and side. This well-appointed kitchen includes a range of wall and base units with roll-top work surfaces, integrated dishwasher, fridge, freezer, space for washing machine, integrated single oven, extractor hood, integrated wine rack, breakfast bar, tiled flooring, part-tiled walls, integrated spot lights, part glazed UPVC door to rear with cat flap. An under stair cupboard provides shelving and plumbing for tumble dryer and wall-mounted boiler.
Reception Room 1: Lounge - 17' 2'' x 11' 7'' (5.23m x 3.53m)
This cosy room adds a new dimension to the property. Although it leads through via double patio doors to the conservatory, it remains a snug and comfortable living area. Windows are to the side providing extra light and a brick fireplace with tiled mantle creates a restful feel along with 4 wall-mounted lights, carpets and wall mounted radiator.
Conservatory
This is a beautiful addition to the property which adds extra living space from the lounge. Double patio doors can be opened into the lounge to create a fantastic entertaining space. Overlooking the mature rear garden, the conservatory has windows to both sides and to the rear which in turn has double patio doors opening onto the garden. The tiled easy maintenance flooring and wall lights complete this living space.
Wet Room
A large wet room with obscured window to rear that could quite easily revert to a substantial family bathroom. Comprising at present of a low level WC, wall mounted wash hand basin, wall mounted power shower, part-tiled walls, non-slip vinyl flooring, centre light with an extractor fan.
Stairs to 1st floor
LANDING:Loft access, storage cupboard, carpet, doors leading to bedrooms.
Master Bedroom - 15' 4'' x 12' 0'' (4.67m x 3.65m)
A good sized room with a leaded light window to the front, 3 wall-mounted lights, wall mounted radiator, carpet, door to:
Shower Room
Shower cubicle with glass door and wall-mounted power shower, vanity unit with wash hand basin, fully-tiled walls, extractor fan, centre light, and carpet
Bedroom 2 - 10' 4'' x 9' 11'' (3.15m x 3.02m)
Lots of deep storage located in the eaves is on offer in this bedroom. A bright and airy room with a window to rear overlooking the spectacular garden, with light and carpets.
Bedroom 3 - 10' 4'' x 5' 7'' (3.15m x 1.70m)
This guest room again overlooks the rear garden with a window to rear, carpet, centre light, and storage cupboard in the eves.
Garage
Single garage with door to rear plus storage space, wall mounted light and security system, alarm and camera,
Outside
Front A smart block paved driveway leading to the property provides parking for numerous cars. Mature borders and hedging form a private boundary. Rear The \"piece de resistance\" of this property is the magnificent south facing garden with its cultivated stock of mature trees and borders. Leading directly from the house is a large patio area stretching to both sides of the property. Access to the front of the property is via wooden gates and a privacy door to the garage from the garden. It really is a gardeners dream with privacy and seclusion. The extensive grounds are mainly lawned with a natural woodland style area to the rear of the boundary. Extensive planting of established borders and trees provide excellent seclusion and interest.This wonderful outside space compliments the property.
AGENT NOTE
This desirable family home has an incredible amount of scope to make it something extra special. Its mature gardens and spacious appeal lends itself for extension(stp) and alteration without compromising on outside space.To find out more about this individual detached family home call us today on 01206 302288.


