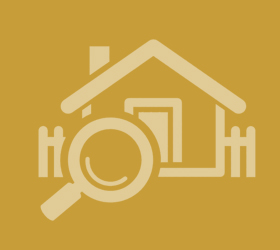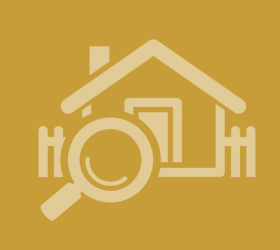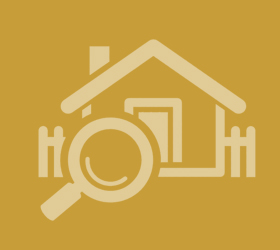Agent details
This property is listed with:
Full Details for 3 Bedroom Detached for sale in Pontypridd, CF37 :
SUMMARY
A detached house set in about 14.5 acres with 13 stables, well managed paddocks and a purpose built manege.
There is planning permission for a two storey extension and a new detached garage. The stables and outbuildlings have potential for alternative use (subject to planning).
DESCRIPTION
Tirdeugain Farm is situated in the sought after location of Penycoedcae, appromimately 3 miles from Talbot Green and Pontypridd. Communications are excellent with the A473 by-pass providing swift access onto the A470 northwards to Brecon and the West Midland and south to the M4 at junction 32 (Coryton interchange) and also into the capital city. In the opposite direction the A473 leads toTalbot Green and the A4119 dual carriageway to the M4 at junction 34.
Local facilities include primary and secondary schools, a regular bus service, a small shopping precinct at Beddau and comprehensive leisure and retail facilities in Talbot Green. There is a park and ride train station in Pontyclun and Pontypridd providing fast and frequent services into the capital city.
The Property
Tirdeugain Farm is set in about 14.5 acres with 13 stables, outbuildings and a full size manege. There is detached three bedroomed house which has planning permission to extend the property (planning reference number 12/0418/10), granted by RCT on 12th February 2014. The permission is for a two storey extension to the side and a new detached garage.
The spacious accommodation currently comprises on the ground floor a central entrance hall with cloakroom off, a large ‘L’ shaped living/dining room, well fitted kitchen/dining room and an attached double garage. On the first floor is a large landing with a study area, three bedrooms and a bathroom.
The stables are in three blocks one ‘U’ shaped compising five stables, a long stone barn with five stables and a cow byre/isolation box and a further detached two storey building with two further stables and a first floor store room formerly used as a leisure room.
The property has an elevated open aspect with south facing views to the front and excellent far reaching views east and west. The property would suit a keen equestrian or a family looking for a country retreat.
Approached from Penycoedcae Road a private drive leads to the house, stables and land with an adjacent manege
From the south facing elevation a broad paved terrace with adjacent lawn leads up to a wide UPVC front door with matching half glazed side screens, with leaded lights, either side opening into:
Hall
With a tiled floor, doors into principal rooms, stairs to first floor.
Cloakroom
Modern white suite comprising wash basin and wc, chrome towel rail, half tiled walls, tiled floor and obscure glazed window to the front.
Living/dining Room 25’ 10" extending to 13’ 10″ × 19′ 11" ( 7.87m extending to 4.22m x 6.07m )
An L shaped principal reception room with a dual aspect, picture windows to the front the gardens and picture window to the rear overlooking the drive and manege. Feature central wall mounted fire and wood effect laminate floor. Doors into Kitchen and hall.
Kitchen/dining Room 12’ 2" narrowing to 8’ 4″ × 19′ 11" ( 3.71m narrowing to 2.54m x 6.07m )
A dual aspect with picture windows front and rear. Comprehensively fitted with with matching cream wall and floor cupboards and large display cabinet, contrasting timber work surfaces ending in a breakfast bar. Inset 1.5 bowl sink, integral ‘Neff’ electric hob with stainless steel extractor hood above, integral ‘Neff’ double oven and dishwasher, tiled floor, recessed spotlights, door into the living room and door into the double garage.
Landing
An open tread staircase leads from the hall up to a large landing with an exposed timber floor, open plan study area and south facing picture window. Door opening onto the flat roof of the garage where there is planning consent for a two storey extension incorporating a principal bedroom suite, two large store cupboards.
Bedroom 1 15’ 8″ × 9′ 7" ( 4.78m x 2.92m )
A double room with south facing picture window.
Bedroom 2 15’ 7" narrowing to 12’ 2″ × 9′ 8" ( 4.75m narrowing to 3.71m x 2.95m )
A double room with a picture window overlooking the drive and paddocks.
Bedroom 3 12’ 2″ × 12′ 11" narrowing to 9’ 10" ( 3.71m x 3.94m narrowing to 3.00m )
A further double room with a picture window to the rear overlooking the drive and meadows.
Bathroom 9’ 10″ × 9′ 10" ( 3.00m x 3.00m )
A modern contemporary suite comprising bath, step-in shower with rainwater shower head, pedestal wash basin, chrome ladder towel rail, fully tiled walls and floor, airing cupboard housing lagged copper cylinder.
Gardens And Grounds
The paddocks have been well tended by the current owner who has lived at the property for approximately 18 years. There is a purpose built manege measuring approximately 20m x 40m with a wood fibre surface which was installed approximately 10 years ago. To the front of the property is a large paved terrace, lawns and an overgrown orchard. The drive provides parking for many cars and machinery with a large turning circle. The land is sub-divided into xx paddocks providing a good grazing rotation.
Stables
There are 13 stables in three blocks. One purpose built with five stables, a converted stone single storey stone barn divied into 5 stables and a cow byre/isolation box. A further two storey detached building has two further stables and a first floor leisure room.
Double Garage 22’ 2″ × 19′ 11" ( 6.76m x 6.07m )
Currently attached to the house and part of the planning permission to extend into and above creating a ground floor reception room and a first floor principal bedroom suite. The planning permission includes a new self-contained detached agricultural store and garage.
Planning Permmission
Planning permission reference: 12/0418/10 granted on 12/02/14. Full details can be accessed from the RCT website or the Selling Agents.
Services
Mains water and electricity are connected to the property, oil fired central heating, septic tank private drainage.
Marketed by pa black
Static Map
Google Street View
House Prices for houses sold in CF37 1PU
Stations Nearby
- Trefforest
- 2.0 miles
- Pontypridd
- 2.1 miles
- Trehafod
- 2.9 miles
Schools Nearby
- Ysgol Ty Coch
- 2.2 miles
- Ty Coryton
- 6.2 miles
- Scope Craig Y Parc School
- 4.0 miles
- Gwaunmeisgyn Primary School
- 1.3 miles
- Llwyncrwn Primary School
- 1.0 mile
- Ysgol G.G. Castellau
- 0.9 miles
- Bryncelynnog Comprehensive School
- 0.8 miles
- Ysgol Gyfun Rhydfelen
- 2.1 miles
- Coleg Morgannwg
- 2.1 miles
- Coleg Morgannwg
- 2.2 miles



























