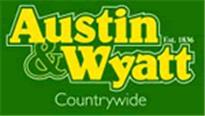Agent details
This property is listed with:
Austin Wyatt (AW Bitterne)
369 Bitterne Road, Bitterne, Southampton, Hampshire,
- Telephone:
- 023 8068 5522
Full Details for 3 Bedroom Detached for sale in Southampton, SO19 :
Austin & Wyatt are delighted to offer for sale this three bedroom detached family home in the residential area of Woolston in Southampton. The accommodation comprises of lounge, family room, fitted kitchen and bathroom, conservatory, downstairs cloakroom, office and solid fuel and gas radiator and double glazing. The front and rear gardens. The front garden has off road parking.
Three Bedroom Detached House
Two Reception Rooms
Fitted Kitchen and Bathroom
Conservatory
Office and Downstairs Cloakroom
Gas and Solid Fuel Radiator Heating
Double Glazing
Off Road Parking
Front and Rear Gardens
Two Reception Rooms
Fitted Kitchen and Bathroom
Conservatory
Office and Downstairs Cloakroom
Gas and Solid Fuel Radiator Heating
Double Glazing
Off Road Parking
Front and Rear Gardens
| Entrance Hall | x . Single glazed window with obscure glass facing the front. Single radiator, textured ceiling. |
| Lounge | 14'5\" x 15' (4.4m x 4.57m). Double glazed window facing the front. Double radiator, textured ceiling. |
| Kitchen | 8'5\" x 10'11\" (2.57m x 3.33m). Double glazed window facing the side. Textured ceiling. Roll edge work surface, wall and base units, stainless steel sink with drainer. |
| Family Room | 12'7\" x 14'5\" (3.84m x 4.4m). Single glazed window facing the rear. Wood burner, textured ceiling. |
| Conservatory | 11' x 11'6\" (3.35m x 3.5m). Double glazed window facing the rear. Single radiator. |
| Office | x . Double glazed window facing the rear. |
| WC | x . Double glazed window facing the rear. Painted plaster ceiling. Low level WC, wall-mounted sink. |
| Landing | x . Loft access . Textured ceiling. |
| Bedroom | 12'8\" x 13'5\" (3.86m x 4.1m). Double glazed bay window facing the front. Single radiator, textured ceiling. |
| Bedroom | 12'8\" x 13'3\" (3.86m x 4.04m). Double glazed window facing the rear. Single radiator, textured ceiling. |
| Bedroom | 8'6\" x 9'5\" (2.6m x 2.87m). Double glazed window facing the front. Single radiator, textured ceiling. |
| Bathroom | x . Double glazed window with obscure glass facing the rear and side. Single radiator, textured ceiling. Low level WC, panelled bath, single enclosure shower, pedestal sink. |
Static Map
Google Street View
House Prices for houses sold in SO19 9BE
Schools Nearby
- Rosewood School
- 4.0 miles
- St Mary's College
- 1.6 miles
- Hope Lodge School
- 1.5 miles
- Ludlow Infant School
- 0.3 miles
- Woolston Infant School
- 0.2 miles
- St Patrick's Catholic Primary School
- 0.1 miles
- The Sholing Technology College
- 0.7 miles
- Chamberlayne College for the Arts
- 0.9 miles
- Oasis Academy Mayfield
- 1.0 mile


















