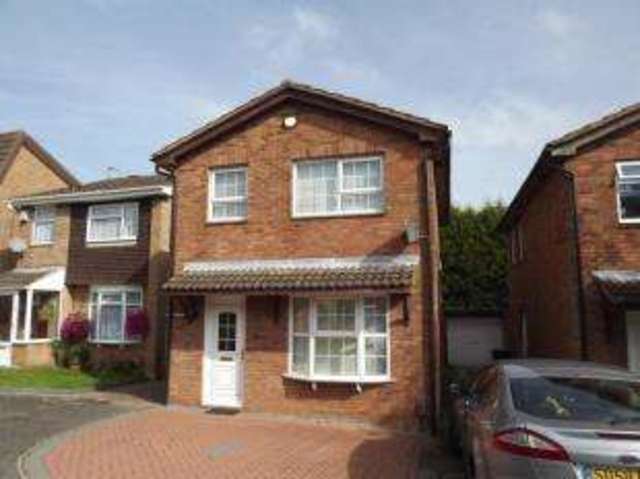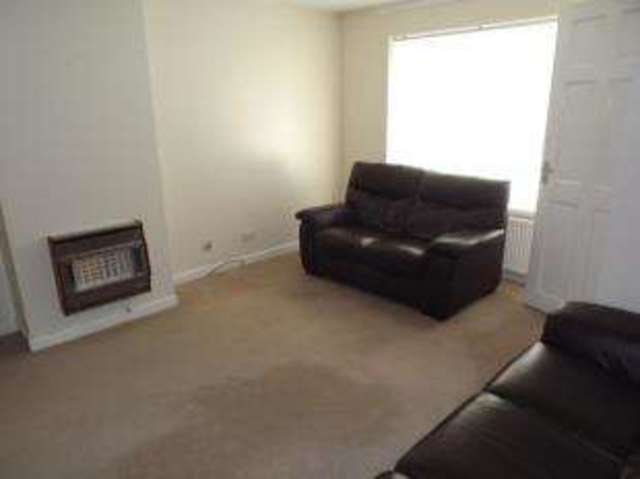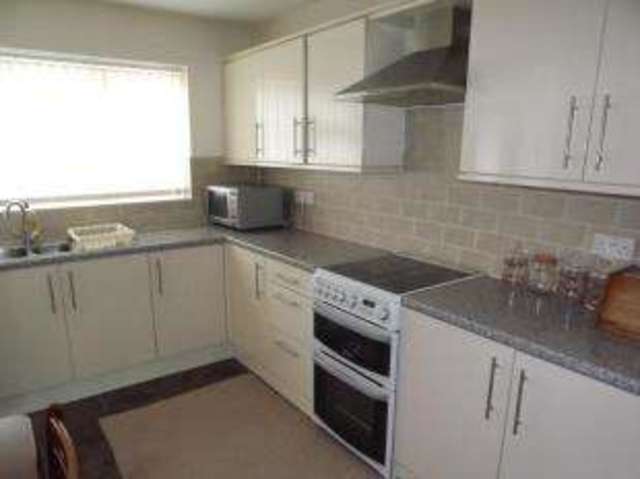Agent details
This property is listed with:
Full Details for 3 Bedroom Detached for sale in West Bromwich, B70 :
An extended detached house situated in St. Christophers close, West Bromwich, West Midlands. The property benefits from gas central heating and double glazing and in brief the accommodation comprises entrance hall, lounge, dining room, kitchen diner, ground floor shower room, three bedrooms and bathroom. Externally the property benefits from a driveway providing off road parking and access to the garage. The rear garden is enclosed with patio. Internal viewing highly recommended to appreciate the size and condition of accommodation offered by this detached family home.
Extended Detached House
Lounge
Dining Room
Kitchen Diner
Ground Floor Shower Room
Three bedrooms
Bathroom
Garage
Lounge
Dining Room
Kitchen Diner
Ground Floor Shower Room
Three bedrooms
Bathroom
Garage
| Entrance | Double glazed obscure door into hallway. |
| Hallway | Radiator, stairs to the first floor. |
| Lounge | 12'6\" x 14'9\" (3.8m x 4.5m). Maximum measurements. Radiator, double glazed window to front, gas fire, through way to dining room. |
| Dining Room | 15'9\" x 9'10\" (4.8m x 3m). Double glazed obscure door to side, radiator, double glazed window to side, double doors to kitchen, under stairs storage cupboard, door to ground floor shower room. |
| Ground Floor Shower Room | Low level WC, wash hand basin with mixer tap, shower cubicle with shower over, tiled flooring, chrome heated towel rail, double glazed obscure window to the side. |
| Kitchen Diner | 12'6\" x 8'10\" (3.8m x 2.7m). Tiled flooring, a range of wall and base units with space for fridge, space for cooker with extractor over, work surface with stainless steel sink and drainer with mixer tap, radiator, double glazed window to rear, door to garage. |
| Stairs To The First Floor | Double glazed obscure window to side and storage cupboard. |
| Bedroom 1 | 13'1\" x 8'10\" (3.99m x 2.7m). Radiator, double glazed window to front, hatch to the loft space. |
| Bedroom2 | 11'6\" x 9'2\" (3.5m x 2.8m). Maximum measurements. Radiator and double glazed window to rear. |
| Bedroom 3 | 10'2\" x 6'7\" (3.1m x 2m). Radiator and double glazed window to front. |
| Bathroom | Low level WC, wash hand basin with mixer tap, bath with mixer tap and shower head connection, chrome heated towel rail, double glazed obscure window to the side and tiled flooring. |
| Garage | Up and over door, lighting and double glazed window to the side. |
| Outside | To the front the property benefits from a driveway providing off road parking and access to the garage. The rear garden is enclosed with patio. |
Static Map
Google Street View
House Prices for houses sold in B70 6TZ
Stations Nearby
- Smethwick Rolfe Street
- 1.4 miles
- Smethwick Galton Bridge
- 1.0 mile
- The Hawthorns
- 1.0 mile
Schools Nearby
- Mayfield School
- 3.0 miles
- Priestley Smith School
- 3.5 miles
- Whiteheath PRU
- 2.9 miles
- King George V Primary School
- 0.3 miles
- Holy Trinity CofE Primary School
- 0.6 miles
- Eaton Valley Primary School
- 0.8 miles
- St John Wall Catholic School
- 1.2 miles
- Holly Lodge Foundation High School College of Science
- 1.3 miles
- Sandwell Academy
- 0.8 miles

















