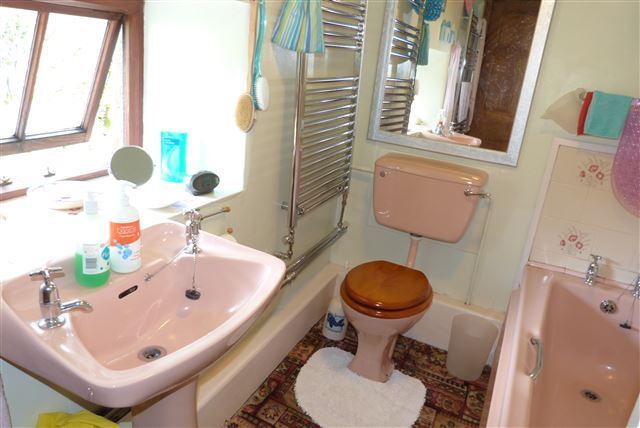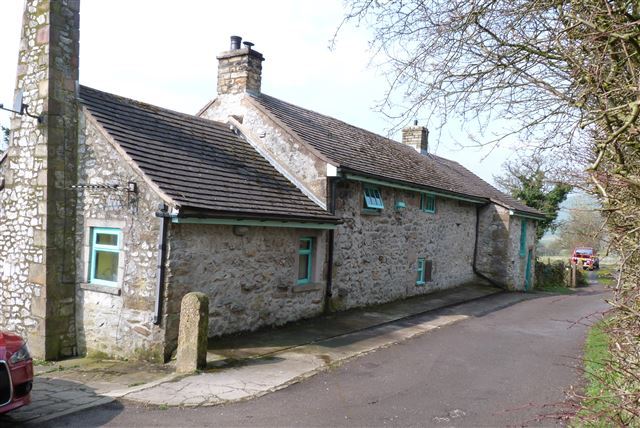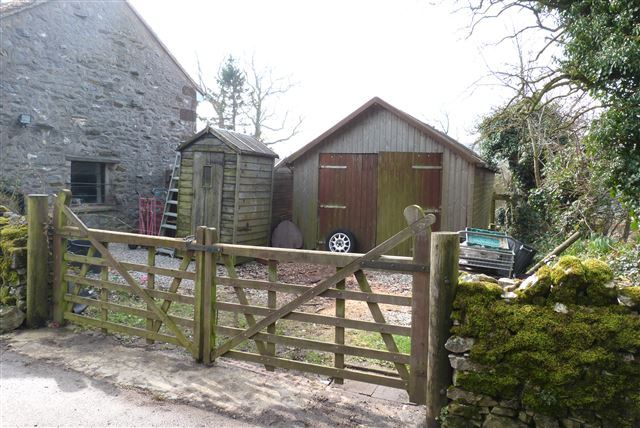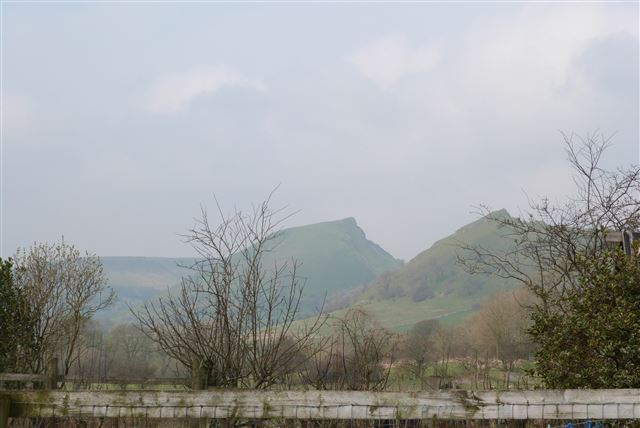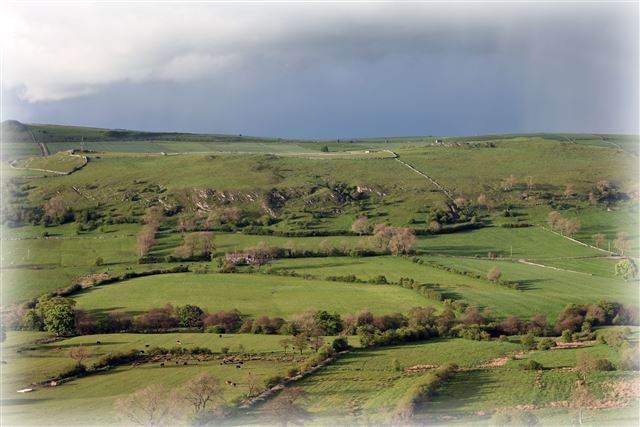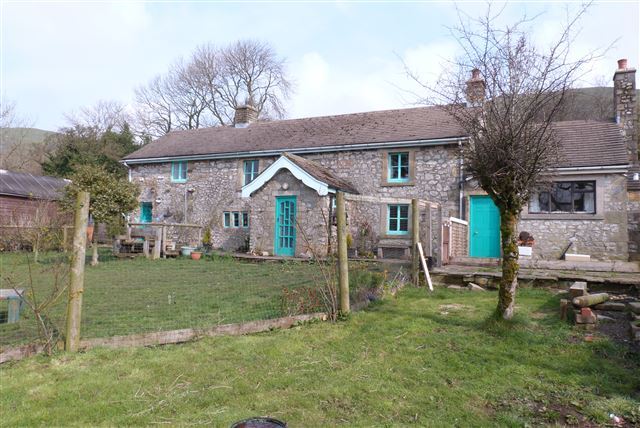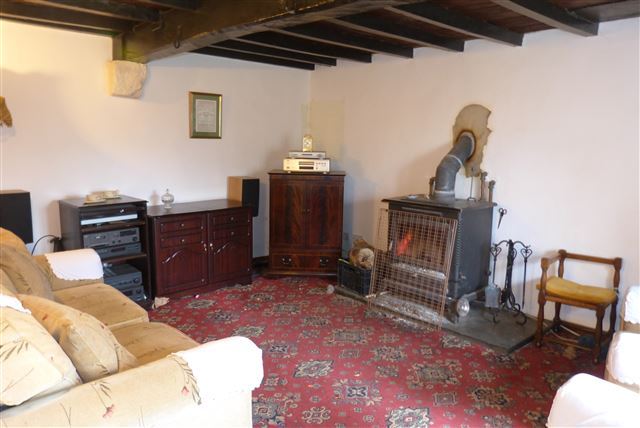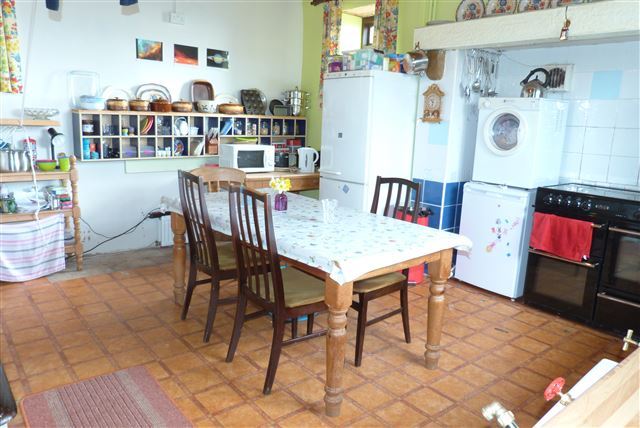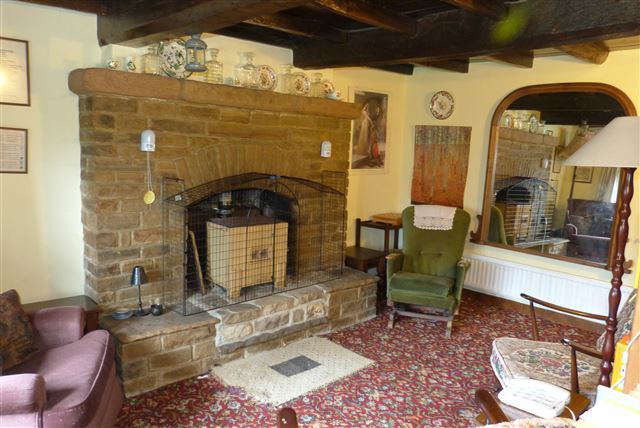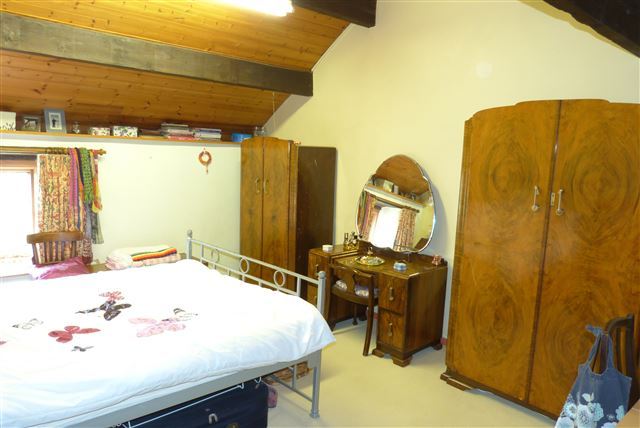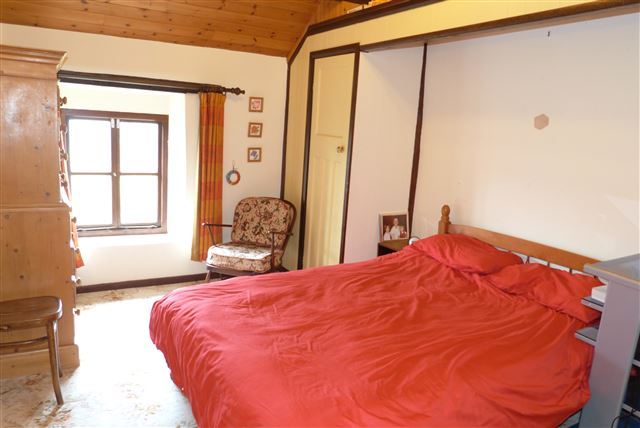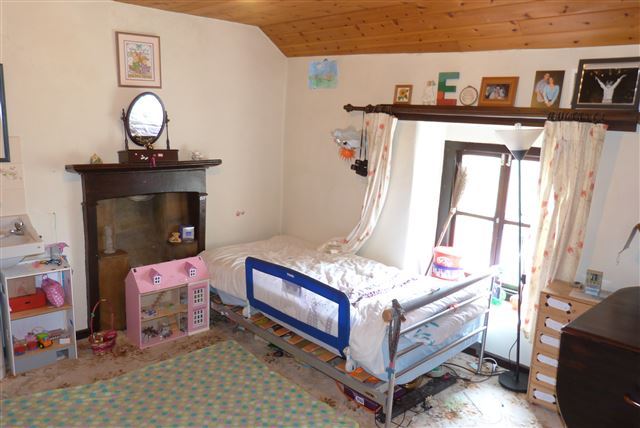Agent details
This property is listed with:
Full Details for 3 Bedroom Detached for sale in Buxton, SK17 :
Located in Glutton Bridge adjacent to the River Dove Under Hill Cottage originally formed part of the Chatsworth Estate and latterly was a toll booth for the now redundant turnpike road. Believed to originally date back to the early 1600's this detached cottage offers ample living and bedroom accommodation with versatility to alter the rooms to suit a variety of purchasers needs and requirements. Set in sizeable gardens with parking and open fields surrounding it to all elevations the property is ideal for commuting into Staffordshire, Derbyshire and Cheshire. Suitable for a "growing" family. Internal viewing of the unique property is essential to fully appreciate the accommodation and location on offer, and briefly comprising spacious hallway, two reception rooms, kitchen, three first floor bedrooms with landing room and bathroom. Outside adjoining former shippon presently used for storage, off road parking, gardens, sizeable detached garden shed. Internal viewing of the unique property is essential to fully appreciate the accommodation and location on offer.
* ENTRANCE PORCH: 1.93m x 1.51m (6' 4" x 4' 11")
External door to front aspect, windows to side aspects, panelled ceiling, loft access, wall light point.
* ENTRANCE HALL/STUDY ROOM: 4.34m x 2.1m (14' 3" x 6' 11")
Glazed door to front aspect, window to rear aspect, wall light point, wall mounted electric storage heater, exposed ceiling beams, telephone point, power points.
* SNUG: 4.5m x 3.04m (14' 9" x 9' 12")
Stone Mullion window to front aspect (believed to date back to early 1600's) incorporating window seat, stone fireplace incorporating American Forester wood burning stove incorporating hot plate. Two wall light points, exposed ceiling beams, staircase off, power points.
* SITTING ROOM: 4.6m x 3.61m (15' 1" x 11' 10")
Window to front aspect incorporating window seat, Aarrow multi fuel stove providing hot water and central heating (ready for replacement) ceiling mounted smoke alarm, carbon monoxide alarm, two wall light points, exposed ceiling beams, power points.
* DINING KITCHEN: 4.85m x 4.36m (15' 11" x 14' 4")
Work surfaces incorporating double bowl stainless steel sink unit having storage below, plumbing points for automatic washing machine, fully tiled Inglenook incorporating Leisure Range cooker having double ovens, five ring electric hob over, hotplate, storage and grill. Inset ceiling lights with closed chimney above, windows to front, side and rear aspects, two double radiators, three ceiling light points, panelled ceiling, loft access being fully boarded, ceiling mounted clothes airer, cushion flooring, power points. Built in cupboard housing pipework.
FIRST FLOOR
* LANDING ROOM: 4.58m x 2.21m (15' x 7' 3")
Stone mullion window to rear aspect incorporating window seat, wall light point, ceiling light point, panelled ceiling, exposed ceiling beams, vaulted ceiling, telephone point, wall mounted electric storage heater, single radiator, power points.
* BATHROOM: 2.68m x 1.67m (8' 10" x 5' 6")
Panelled bath, pedestal wash hand basin, low level W.C, tiled splashbacks, window to rear aspect set on tiled sill, ceiling light point, two chrome heated towel rails. Built in airing cupboard housing cylinder and fixed shelving.
* BEDROOM THREE: 3.65m x 3m (11' 12" x 9' 10")
Window to front aspect, set on tiled sill, ceiling light point, loft being boarded, panelled ceiling, bed switch. Fireplace ( presently blocked) pedestal wash hand basin with tiled splashbacks, wall mounted corner cupboard, power points.
* BEDROOM TWO: 4.53m x 3.02m (14' 10" x 9' 11")
Window to front aspect set on tiled sill, ceiling light point, panelled ceiling, exposed ceiling beams, vaulted ceiling, pedestal wash hand basin incorporating tiled splashbacks, wall light point, double radiator, power points, over bed storage area incorporating built in wardrobes, access to master bedroom.
* INNER HALL
Two single radiators, ceiling light point, panelled ceiling.
* MASTER BEDROOM: 5.5m x 3.68m (18' 1" x 12' 1")
(maximum measurement) window to front aspect, two ceiling light points, panelled ceiling, exposed ceiling beams, vaulted ceiling, window to rear aspect, two double radiators, power points.
OUTSIDE
The property is approached via an unmade track leading to gated access to the property.
* GARDENS
Flagged patio area to the front aspect with courtesy lighting, hot and cold water tap, lawns incorporating various trees and fruit trees, range of fruit bushes, raised level patio providing parking for four vehicles. Hedged, fenced and walled boundaries, septic tank incorporating soak away, original natural water pump.
* TIMBER & FELT GARDEN SHED: 7.32m x 3.66m (24' x 12')
Double gated access to front aspect with double doors.
* ADJOINING FORMER SHIPPON FOR SIX: 5.48m x 3.73m (17' 12" x 12' 3")
(presently used for storage) door to front and side aspect, window to side aspect, concrete floor, panelled ceiling, power points. Timber and felt garden shed.
* NOTE
There is an opportunity for potential purchasers to purchase adjoining land if so desired.
SERVICES
Mains water, electricity, septic tank drainage and soak away
TENURE
We understand the property is Freehold
COUNCIL TAX BAND
Council tax band 'E' Derbyshire Dales District Council
EPC RATING F
VIEWINGS
Strictly by appointment with Whittaker & Biggs
* ENTRANCE PORCH: 1.93m x 1.51m (6' 4" x 4' 11")
External door to front aspect, windows to side aspects, panelled ceiling, loft access, wall light point.
* ENTRANCE HALL/STUDY ROOM: 4.34m x 2.1m (14' 3" x 6' 11")
Glazed door to front aspect, window to rear aspect, wall light point, wall mounted electric storage heater, exposed ceiling beams, telephone point, power points.
* SNUG: 4.5m x 3.04m (14' 9" x 9' 12")
Stone Mullion window to front aspect (believed to date back to early 1600's) incorporating window seat, stone fireplace incorporating American Forester wood burning stove incorporating hot plate. Two wall light points, exposed ceiling beams, staircase off, power points.
* SITTING ROOM: 4.6m x 3.61m (15' 1" x 11' 10")
Window to front aspect incorporating window seat, Aarrow multi fuel stove providing hot water and central heating (ready for replacement) ceiling mounted smoke alarm, carbon monoxide alarm, two wall light points, exposed ceiling beams, power points.
* DINING KITCHEN: 4.85m x 4.36m (15' 11" x 14' 4")
Work surfaces incorporating double bowl stainless steel sink unit having storage below, plumbing points for automatic washing machine, fully tiled Inglenook incorporating Leisure Range cooker having double ovens, five ring electric hob over, hotplate, storage and grill. Inset ceiling lights with closed chimney above, windows to front, side and rear aspects, two double radiators, three ceiling light points, panelled ceiling, loft access being fully boarded, ceiling mounted clothes airer, cushion flooring, power points. Built in cupboard housing pipework.
FIRST FLOOR
* LANDING ROOM: 4.58m x 2.21m (15' x 7' 3")
Stone mullion window to rear aspect incorporating window seat, wall light point, ceiling light point, panelled ceiling, exposed ceiling beams, vaulted ceiling, telephone point, wall mounted electric storage heater, single radiator, power points.
* BATHROOM: 2.68m x 1.67m (8' 10" x 5' 6")
Panelled bath, pedestal wash hand basin, low level W.C, tiled splashbacks, window to rear aspect set on tiled sill, ceiling light point, two chrome heated towel rails. Built in airing cupboard housing cylinder and fixed shelving.
* BEDROOM THREE: 3.65m x 3m (11' 12" x 9' 10")
Window to front aspect, set on tiled sill, ceiling light point, loft being boarded, panelled ceiling, bed switch. Fireplace ( presently blocked) pedestal wash hand basin with tiled splashbacks, wall mounted corner cupboard, power points.
* BEDROOM TWO: 4.53m x 3.02m (14' 10" x 9' 11")
Window to front aspect set on tiled sill, ceiling light point, panelled ceiling, exposed ceiling beams, vaulted ceiling, pedestal wash hand basin incorporating tiled splashbacks, wall light point, double radiator, power points, over bed storage area incorporating built in wardrobes, access to master bedroom.
* INNER HALL
Two single radiators, ceiling light point, panelled ceiling.
* MASTER BEDROOM: 5.5m x 3.68m (18' 1" x 12' 1")
(maximum measurement) window to front aspect, two ceiling light points, panelled ceiling, exposed ceiling beams, vaulted ceiling, window to rear aspect, two double radiators, power points.
OUTSIDE
The property is approached via an unmade track leading to gated access to the property.
* GARDENS
Flagged patio area to the front aspect with courtesy lighting, hot and cold water tap, lawns incorporating various trees and fruit trees, range of fruit bushes, raised level patio providing parking for four vehicles. Hedged, fenced and walled boundaries, septic tank incorporating soak away, original natural water pump.
* TIMBER & FELT GARDEN SHED: 7.32m x 3.66m (24' x 12')
Double gated access to front aspect with double doors.
* ADJOINING FORMER SHIPPON FOR SIX: 5.48m x 3.73m (17' 12" x 12' 3")
(presently used for storage) door to front and side aspect, window to side aspect, concrete floor, panelled ceiling, power points. Timber and felt garden shed.
* NOTE
There is an opportunity for potential purchasers to purchase adjoining land if so desired.
SERVICES
Mains water, electricity, septic tank drainage and soak away
TENURE
We understand the property is Freehold
COUNCIL TAX BAND
Council tax band 'E' Derbyshire Dales District Council
EPC RATING F
VIEWINGS
Strictly by appointment with Whittaker & Biggs


