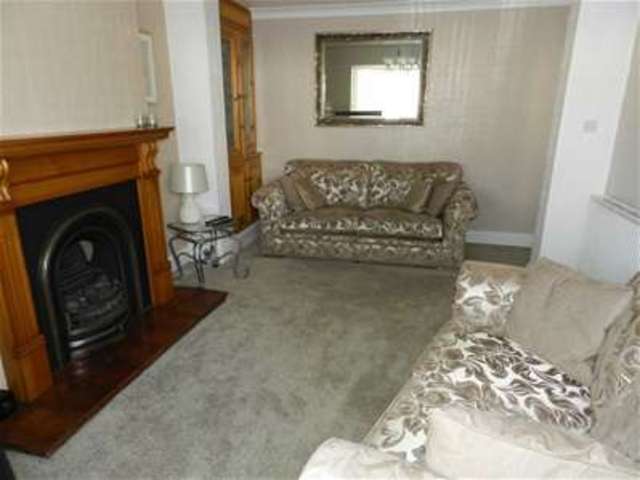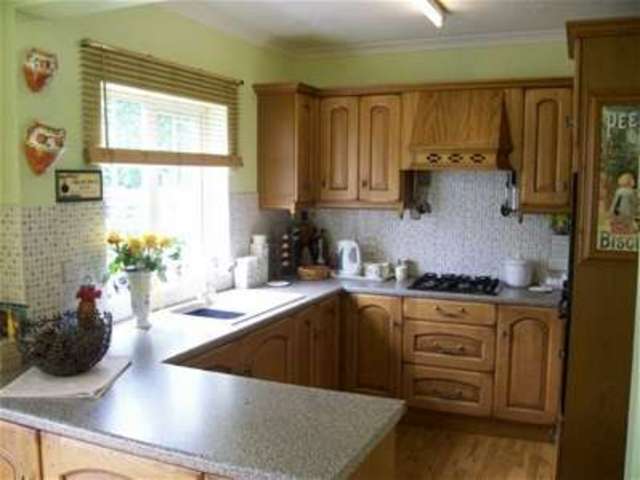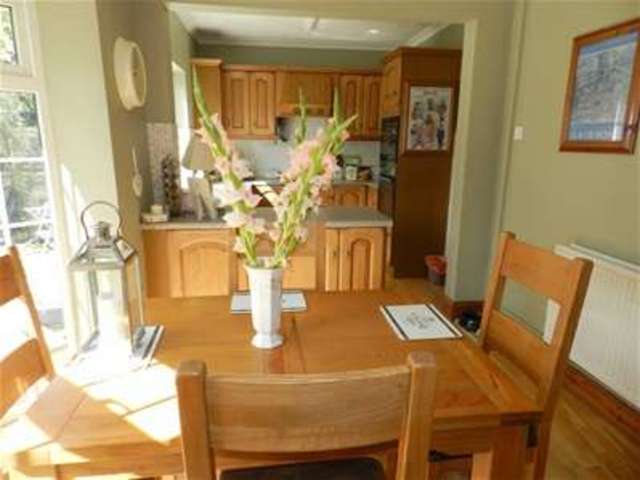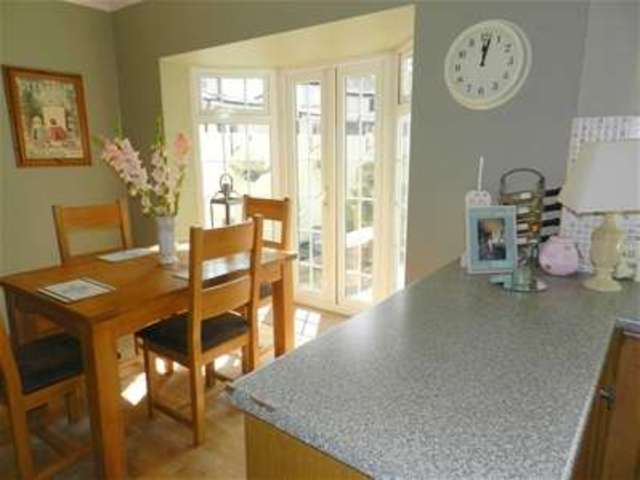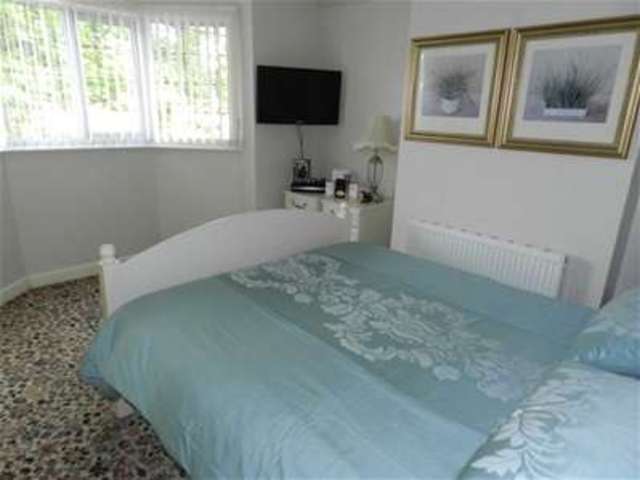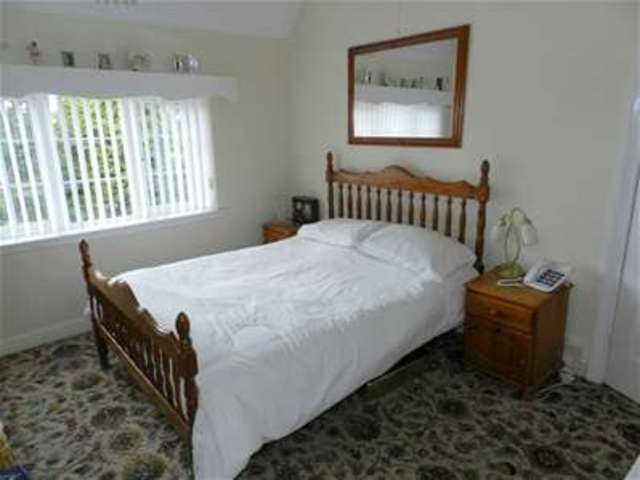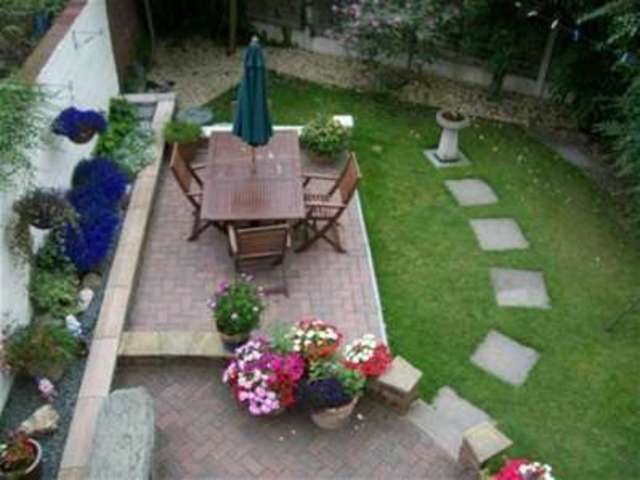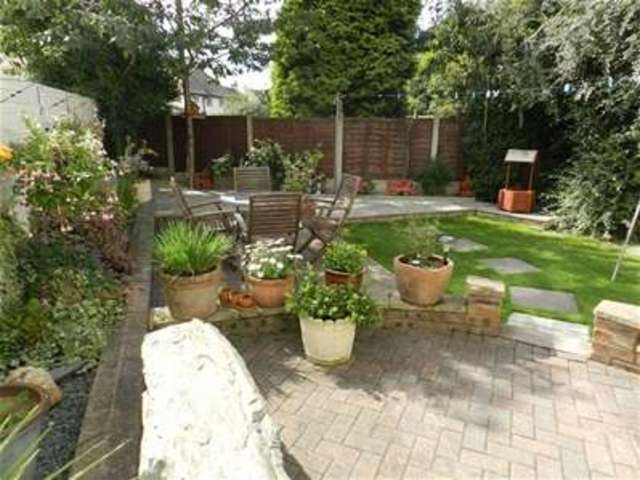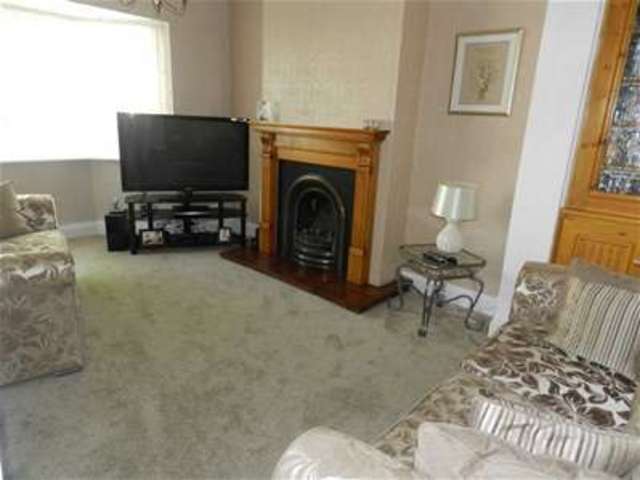Agent details
This property is listed with:
Full Details for 3 Bedroom Detached for sale in Walsall, WS3 :
A well planned and recently modernised Traditional Detached House offering good sized family accommodation with the added benefit of Gas Central Heating and PVCu Double Glazing briefly comprising;- Enclosed Storm Porch, Entrance Hall, Guest Cloak Room/WC, Front Lounge, Re-fitted Dining Kitchen, Three Bedrooms, Modern Refitted Shower Room/WC, Utility Room, Off-Road Parking and pleasant Front and Rear Gardens
ENCLOSED STORM PORCH: Together with a PVCu double glazed entrance door and side panel opening to the;-
WELCOMING RECEPTION HALL: This being a wide and spacious area, having a dog leg stair case leading to the first floor, useful under stars cloaks hanging space housing the gas and electric meters, single panel radiator, coved ceiling and door to the;
FULLY FITTED GUESTS CLOAKS/WC: Having a white suite comprised of low level close coupled WC, pedestal wash hand basin, ceramic floor tiling and tiles to half wall height, PVCu double glazed window to the side aspect.
ENLARGED FRONT LOUNGE measuring: 4.53m x 3.53m Having as a focal point a feature chimney breast wall with attractive real flame effect gas fire, Victorian surround and raised hearth. There is a spacious walk-in PVCu double glazed bay window to the front aspect, double panel radiator with thermostatic valve, coved ceiling and built in display cabinet.
RE-FITTED KITCHEN measuring: 2.59m x 2.53m Comprehensively re-fitted in a range of medium oak base and wall units having contrasting roll topped work surfaces, cream coloured single drainer sink unit with mixer tap, Electrolux four ring gas hob with extractor fan over and Electrolux eye level fan assisted electric oven and integrated microwave, integrated fridge and separate freezer and plumbing for automatic washing machine, ceramic tiles to splash back areas, PVCu double glazed window to the rear aspect, fluorescent lighting and real wood flooring. A useful breakfast bar gives access to the;-
DINING AREA measuring: 3.5m x 2.53m Having a double panel radiator with thermostatic valve, coved ceiling, real wood effect flooring and large walk in PVCu double glazed bay window with French doors to the rear garden.
ON THE FORST FLOOR:
LANDING AREA: With access panel to the insulated loft void, PVCu double glazed window to the side aspect, and built in cupboard housing the Baxi Duo Tec combination condensing boiler, doors radiate to the following;-
REAR BEDROOM ONE measuring: 3.74m x 3.53m Having a PVCu double glazed window to the rear aspect, single panel radiator with thermostatic valve and built in double wardrobe.
FRONT BEDROOM TWO measuring: 3.29m x 3.53m Having a single panel radiator with thermostatic valve and walk in PVCu double glazed bay window to the front aspect.
REAR BEDROOM THREE measuring: 2.67m x 2.64m With PVCu double glazed window to the rear aspect, single panel radiator and thermostatic valve.
RE-FITTED SHOWER ROOM/WC: Having a white suite comprised of a D shaped shower cubicle, pedestal wash hand basin, low level close coupled WC, ceramic tiling to half wall height, single panel radiator and PVCu double glazed window to the front aspect.
OUTSIDE :
A SIDE ATTACHED UTILITY ROOM: having power and lighting points.
GARDENS: Block paved driveway to the fore and enclosed lawned garden. To the rear there is a fully enclosed part block paved and lawned rear garden with maturing herbaceous borders and enjoying a private unoverlooked aspect.
ENCLOSED STORM PORCH: Together with a PVCu double glazed entrance door and side panel opening to the;-
WELCOMING RECEPTION HALL: This being a wide and spacious area, having a dog leg stair case leading to the first floor, useful under stars cloaks hanging space housing the gas and electric meters, single panel radiator, coved ceiling and door to the;
FULLY FITTED GUESTS CLOAKS/WC: Having a white suite comprised of low level close coupled WC, pedestal wash hand basin, ceramic floor tiling and tiles to half wall height, PVCu double glazed window to the side aspect.
ENLARGED FRONT LOUNGE measuring: 4.53m x 3.53m Having as a focal point a feature chimney breast wall with attractive real flame effect gas fire, Victorian surround and raised hearth. There is a spacious walk-in PVCu double glazed bay window to the front aspect, double panel radiator with thermostatic valve, coved ceiling and built in display cabinet.
RE-FITTED KITCHEN measuring: 2.59m x 2.53m Comprehensively re-fitted in a range of medium oak base and wall units having contrasting roll topped work surfaces, cream coloured single drainer sink unit with mixer tap, Electrolux four ring gas hob with extractor fan over and Electrolux eye level fan assisted electric oven and integrated microwave, integrated fridge and separate freezer and plumbing for automatic washing machine, ceramic tiles to splash back areas, PVCu double glazed window to the rear aspect, fluorescent lighting and real wood flooring. A useful breakfast bar gives access to the;-
DINING AREA measuring: 3.5m x 2.53m Having a double panel radiator with thermostatic valve, coved ceiling, real wood effect flooring and large walk in PVCu double glazed bay window with French doors to the rear garden.
ON THE FORST FLOOR:
LANDING AREA: With access panel to the insulated loft void, PVCu double glazed window to the side aspect, and built in cupboard housing the Baxi Duo Tec combination condensing boiler, doors radiate to the following;-
REAR BEDROOM ONE measuring: 3.74m x 3.53m Having a PVCu double glazed window to the rear aspect, single panel radiator with thermostatic valve and built in double wardrobe.
FRONT BEDROOM TWO measuring: 3.29m x 3.53m Having a single panel radiator with thermostatic valve and walk in PVCu double glazed bay window to the front aspect.
REAR BEDROOM THREE measuring: 2.67m x 2.64m With PVCu double glazed window to the rear aspect, single panel radiator and thermostatic valve.
RE-FITTED SHOWER ROOM/WC: Having a white suite comprised of a D shaped shower cubicle, pedestal wash hand basin, low level close coupled WC, ceramic tiling to half wall height, single panel radiator and PVCu double glazed window to the front aspect.
OUTSIDE :
A SIDE ATTACHED UTILITY ROOM: having power and lighting points.
GARDENS: Block paved driveway to the fore and enclosed lawned garden. To the rear there is a fully enclosed part block paved and lawned rear garden with maturing herbaceous borders and enjoying a private unoverlooked aspect.
Static Map
Google Street View
House Prices for houses sold in WS3 1EN
Stations Nearby
- Walsall
- 1.7 miles
- Bloxwich
- 1.1 miles
- Bloxwich North
- 1.6 miles
Schools Nearby
- Castle Business and Enterprise College
- 0.4 miles
- The Mirus Academy
- 1.0 mile
- Jane Lane School
- 1.6 miles
- Christ Church CofE Primary School
- 0.0 miles
- Leamore Primary School
- 0.2 miles
- Sunshine Infant and Nursery School
- 0.2 miles
- Mary Elliot School
- 1.0 mile
- Walsall Academy
- 1.1 miles
- Abu Bakr Boys School
- 0.7 miles


