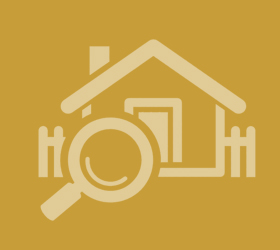Agent details
This property is listed with:
Full Details for 3 Bedroom Detached for sale in Pentre, CF41 :
Property ref WSCAE316
Situated in the popular location of Pentre close to all local amenities this three bedroom terrace property also benefits from two reception rooms, downstairs shower room and rear yard. Don't miss out. Call today to arrange a viewing.
Entrance
Door to:
Porch
Inner door to:
Lounge 3.89m x 4.51m (12'9 x 14'10)
Front aspect UPVC double glazed window, two radiators, stairs to first floor, papered walls and wood panelling to one wall
Reception Two 3.56m x 2.76m (11'8 x 9'1)
Rear aspect UPVC double glazed window, radiator and papered walls
Kitchen 3.63m x 2.74m (11'11 x 8'12)
Side aspect UPVC double glazed window and door to side, radiator, wall and base units, stainless steel sink, electric cooker point, plumbing for washing machine, tiled splashbacks, under stairs storage, papered walls and wall mounted boiler
Shower Room
Rear aspect UPVC double glazed window, radiator, walk in shower area with electric shower, hand wash basin with vanity unit
Separate WC
Rear aspect UPVC double glazed window, low level WC and radiator
First Floor Landing
Loft hatch and cupboard
Bedroom One 3.72m x 4.61m (12'2 x 15'1)
Two front aspect UPVC double glazed windows, radiator, papered walls and fitted wardrobes
Bedroom Two 2.73m x 3.69m (8'11 x 12'1)
Side aspect UPVC double glazed window, radiator, papered walls and ceiling
Bedroom Three 2.85m x 2.86m (9'4 x 9'5)
Rear aspect UPVC double glazed window, cupboard housing tank and built in wardrobe
Garden
Enclosed patio courtyard with brick built shed that has electricity supply
Your OptimHome local agent : Graham Jones
Situated in the popular location of Pentre close to all local amenities this three bedroom terrace property also benefits from two reception rooms, downstairs shower room and rear yard. Don't miss out. Call today to arrange a viewing.
Entrance
Door to:
Porch
Inner door to:
Lounge 3.89m x 4.51m (12'9 x 14'10)
Front aspect UPVC double glazed window, two radiators, stairs to first floor, papered walls and wood panelling to one wall
Reception Two 3.56m x 2.76m (11'8 x 9'1)
Rear aspect UPVC double glazed window, radiator and papered walls
Kitchen 3.63m x 2.74m (11'11 x 8'12)
Side aspect UPVC double glazed window and door to side, radiator, wall and base units, stainless steel sink, electric cooker point, plumbing for washing machine, tiled splashbacks, under stairs storage, papered walls and wall mounted boiler
Shower Room
Rear aspect UPVC double glazed window, radiator, walk in shower area with electric shower, hand wash basin with vanity unit
Separate WC
Rear aspect UPVC double glazed window, low level WC and radiator
First Floor Landing
Loft hatch and cupboard
Bedroom One 3.72m x 4.61m (12'2 x 15'1)
Two front aspect UPVC double glazed windows, radiator, papered walls and fitted wardrobes
Bedroom Two 2.73m x 3.69m (8'11 x 12'1)
Side aspect UPVC double glazed window, radiator, papered walls and ceiling
Bedroom Three 2.85m x 2.86m (9'4 x 9'5)
Rear aspect UPVC double glazed window, cupboard housing tank and built in wardrobe
Garden
Enclosed patio courtyard with brick built shed that has electricity supply
Your OptimHome local agent : Graham Jones
Static Map
Google Street View
House Prices for houses sold in CF41 7LA
Stations Nearby
- Ynyswen
- 1.3 miles
- Treorchy
- 0.4 miles
- Ton Pentre
- 0.7 miles
Schools Nearby
- Park Lane Special School
- 4.8 miles
- Maesgwyn Special School
- 4.8 miles
- Ysgol Hen Felin
- 1.7 miles
- Treorchy Primary School
- 0.6 miles
- Pentre Primary School
- 0.2 miles
- Ton Pentre Junior School
- 0.6 miles
- Ysgol Gynradd Gymraeg Ynyswen
- 1.3 miles
- Treorchy Comprehensive School
- 0.7 miles
- Ferndale Community School
- 1.4 miles

















