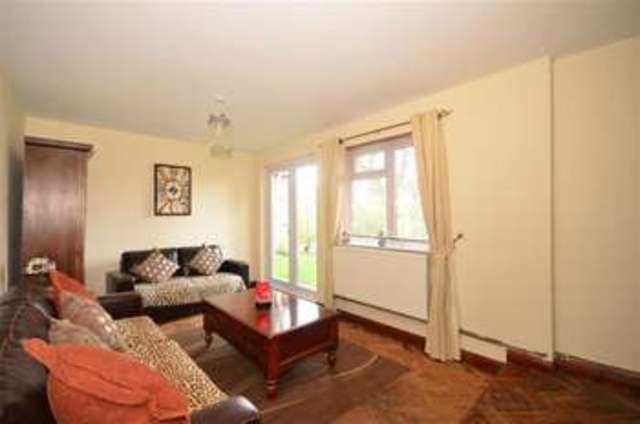Agent details
This property is listed with:
Full Details for 3 Bedroom Detached for sale in Maidstone, ME15 :
In the Loose area there are very few homes that offer the potential to create something extremely special.Whether you are looking for a family home, a small project, or your own grand design; this deceptive detached house may well be the answer. It would be fair to say the current home looks somewhat lost due to the size of the corner plot. This has been further enhanced as the current owner has also acquired the strip of land next to the pavement in Rushmead Drive, allowing further scope for extension (subject to necessary planning consents). To understand the potential on offer it would be wise to take a look at the neighbouring property, which at one point was exactly the same. Due to extensive planning and extensions is now very imposing indeed.Depending on your thoughts, for some this may be a great opportunity to develop the plot but this would be subject to the relevant planning permissions.However, once inside already extended accommodation is waiting to be enjoyed; with the benefit of a bathroom and separate shower room and plenty of space for all the family to make the most of. Add this to the fact you're within walking distance of the renowned primary schools and Maidstone town centre is only a short drive away, this property should be at the top of your viewing list.
We were initially attracted to our home due to it's location. Situated on the doorstep of the Loose Valley conservation area and the picturesque Loose Village; yet just a sort drive into Maidstone town centre with all it's amenities.We have loved being detached and set so far back from the road; it has offered us a sense of seclusion. Only having neighbours to one side has also been a real bonus.
What the Owner says:
We were initially attracted to our home due to it's location. Situated on the doorstep of the Loose Valley conservation area and the picturesque Loose Village; yet just a sort drive into Maidstone town centre with all it's amenities.We have loved being detached and set so far back from the road; it has offered us a sense of seclusion. Only having neighbours to one side has also been a real bonus.
Room sizes:
- GROUND FLOOR
- Entrance Hall
- Kitchen Area: 8'8 x 8'6 (2.64m x 2.59m)
- Utility Area: 9'10 x 7'4 (3.00m x 2.24m)
- Shower Room
- Dining Area: 11'9 x 9'11 (3.58m x 3.02m)
- Family Area: 13'1 x 9'7 (3.99m x 2.92m)
- Lounge: 14'10 x 10'10 (4.52m x 3.30m)
- FIRST FLOOR
- Landing
- Bedroom 1: 14'11 x 9'6 (4.55m x 2.90m)
- Bedroom 2: 10'1 x 8'4 (3.08m x 2.54m)
- Bedroom 3: 8'10 x 8'9 (2.69m x 2.67m)
- Bathroom
- OUTSIDE
- Double Garage and Driveway
- Front, Rear and Side Gardens
The information provided about this property does not constitute or form part of an offer or contract, nor may be it be regarded as representations. All interested parties must verify accuracy and your solicitor must verify tenure/lease information, fixtures & fittings and, where the property has been extended/converted, planning/building regulation consents. All dimensions are approximate and quoted for guidance only as are floor plans which are not to scale and their accuracy cannot be confirmed. Reference to appliances and/or services does not imply that they are necessarily in working order or fit for the purpose.
Static Map
Google Street View
House Prices for houses sold in ME15 9UF
Stations Nearby
- Maidstone West
- 1.6 miles
- Maidstone East
- 2.1 miles
- East Farleigh
- 1.8 miles
Schools Nearby
- Bower Grove School
- 2.1 miles
- Five Acre Wood School
- 0.3 miles
- Linton Park School
- 1.3 miles
- Loose Junior School
- 0.3 miles
- Loose Infant School
- 0.3 miles
- Tiger Primary School
- 0.3 miles
- New Line Learning Academy
- 0.3 miles
- Cornwallis Academy
- 1.2 miles
- Maidstone Grammar School
- 1.3 miles



























