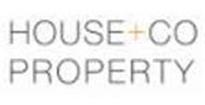Agent details
This property is listed with:
Full Details for 3 Bedroom Detached for sale in Bristol, BS15 :
RARE to the market is this exceptional three double bedroom twin-bay detached Victorian style period property. Maintaining many original features with a further garage/workshop area and a 70ft+ driveway, situated in the heart of Kingswood within walking distance of local amenities. The accommodation comprises of; Entrance hall, bay lounge with marble surround fire feature, dining room with log burner opening to kitchen area, uPVC conservatory and utility room to the ground floor along with three spacious double bedrooms and family bathroom to the first floor. Further benefits includes; uPVC double glazing, alarm system, gas central heating via combination boiler, 18ft approx. garage/workshop, 74ft driveway with parking area for the whole family and a stunning 70ft+ rear garden area!
PLEASE NOTE: THESE DETAILS ARE IN DRAFT FORM ONLY.
Ground Floor
Reception 1 - 15' 9'' x 11' 11'' (4.80m x 3.63m)
Reception 2 - 15' 9'' x 12' 0'' (4.80m x 3.65m)
Kitchen - 10' 10'' x 10' 5'' (3.30m x 3.17m)
Conservatory - 15' 9'' x 9' 10'' (4.80m x 2.99m)
First Floor
Bedroom 1 - 13' 4'' x 12' 4'' (4.06m x 3.76m)
Bedroom 2 - 12' 4'' x 12' 11'' (3.76m x 3.93m)
Bedroom 3 - 12' 4'' x 10' 10'' (3.76m x 3.30m)
Bathroom
Outside
Rear Garden - 73' 0'' x 25' 6'' (22.23m x 7.77m)
Garage/Workshop - 18' 9'' x 15' 5'' (5.71m x 4.70m)
Driveway - 74' 0'' (22.54m)
PLEASE NOTE: THESE DETAILS ARE IN DRAFT FORM ONLY.
Ground Floor
Reception 1 - 15' 9'' x 11' 11'' (4.80m x 3.63m)
Reception 2 - 15' 9'' x 12' 0'' (4.80m x 3.65m)
Kitchen - 10' 10'' x 10' 5'' (3.30m x 3.17m)
Conservatory - 15' 9'' x 9' 10'' (4.80m x 2.99m)
First Floor
Bedroom 1 - 13' 4'' x 12' 4'' (4.06m x 3.76m)
Bedroom 2 - 12' 4'' x 12' 11'' (3.76m x 3.93m)
Bedroom 3 - 12' 4'' x 10' 10'' (3.76m x 3.30m)
Bathroom
Outside
Rear Garden - 73' 0'' x 25' 6'' (22.23m x 7.77m)
Garage/Workshop - 18' 9'' x 15' 5'' (5.71m x 4.70m)
Driveway - 74' 0'' (22.54m)




























