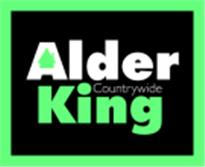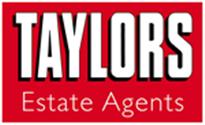Agent details
This property is listed with:
R. A. Bennett & Partners (Wotton)
1 High Street, Wotton-under-edge, Gloucestershire,
- Telephone:
- 01453 843193
Full Details for 3 Bedroom Detached for sale in Wotton-under-Edge, GL12 :
A unique three bedroom detached home set on Tabernacle road that has been extended to now include four reception areas. There is a 20' lounge with fitted wood burning stove, a 22' glass roofed conservatory, a separate 10' study/dining and the spacious 'L' shaped 21' kitchen/ breakfast room. This floor is completed by a guest cloakroom and utility room. To the first floor there are three bedrooms and the family bathroom. Outside there are private gardens to all sides with patio areas with built in BBQ , pergola with seating, flower borders plus a storage shed. The garage is 17' long and over 15' wide and fitted with power and light, plus a driveway affords parking for three cars.
Detached 3 double bedrooms
Kitchen breakfast room
22 Conservatory
Four reception rooms
Driveway parking and large garage
Kitchen breakfast room
22 Conservatory
Four reception rooms
Driveway parking and large garage
| Lounge | 12'1\" x 12'7\" (3.68m x 3.84m). |
| Dining Room | 12'4\" x 8' (3.76m x 2.44m). |
| Kitchen Breakfast | 19'5\" x 12'2\" (5.92m x 3.7m). |
| Bed 1 | 12'1\" x 12'3\" (3.68m x 3.73m). |
| Bed 2 | 12'1\" x 9' (3.68m x 2.74m). |
| Bed 3 | 9' x 9'3\" (2.74m x 2.82m). |
| Bathroom | 6' x 12' (1.83m x 3.66m). |
| Landing | 2'8\" x 12' (0.81m x 3.66m). |



















