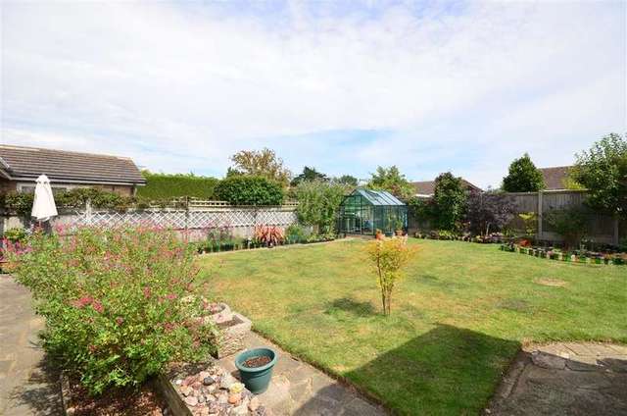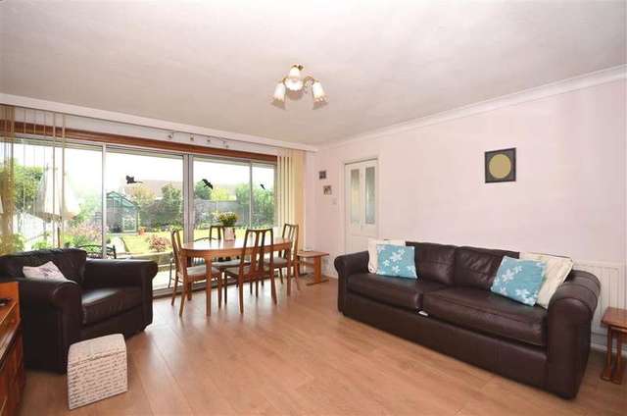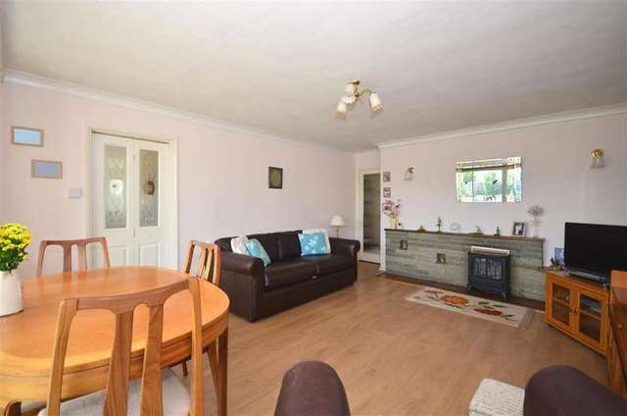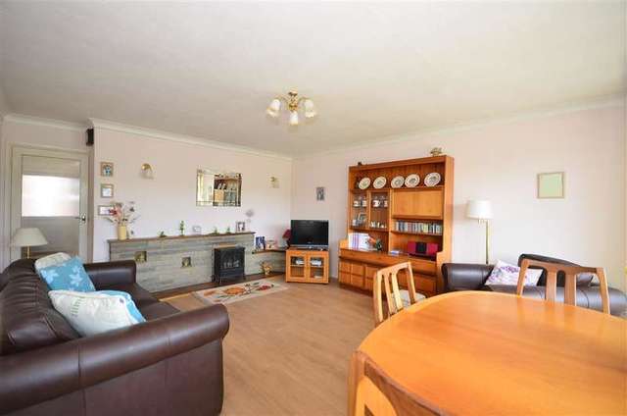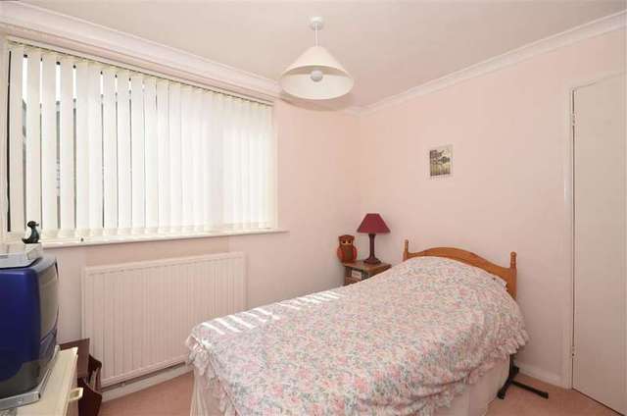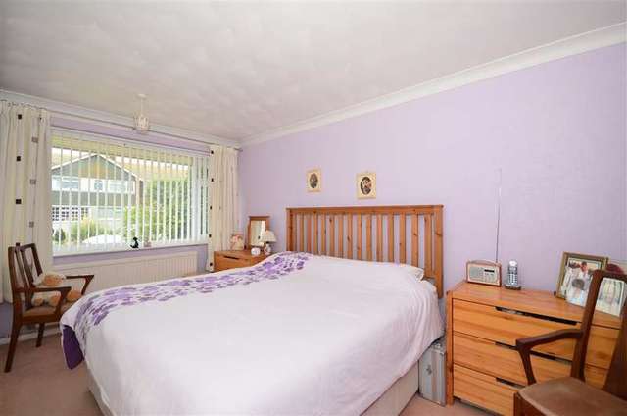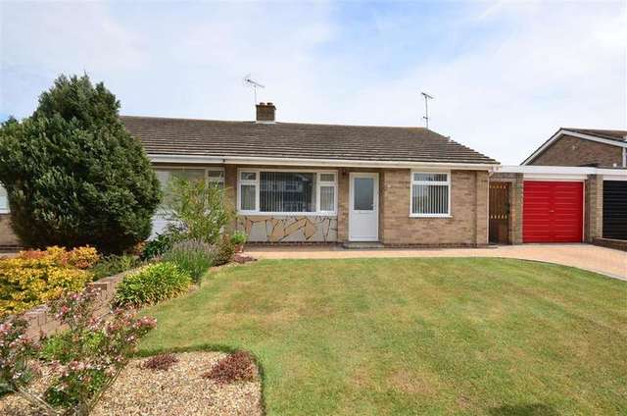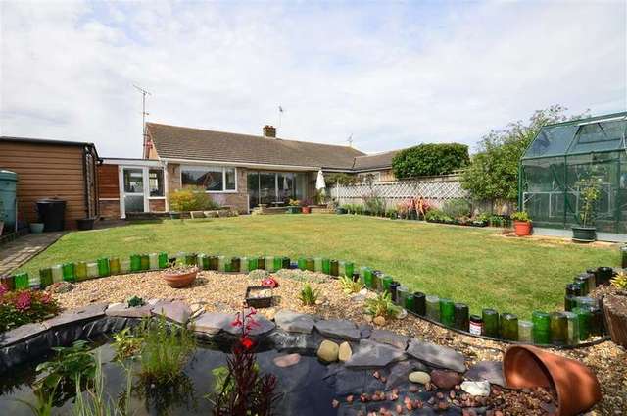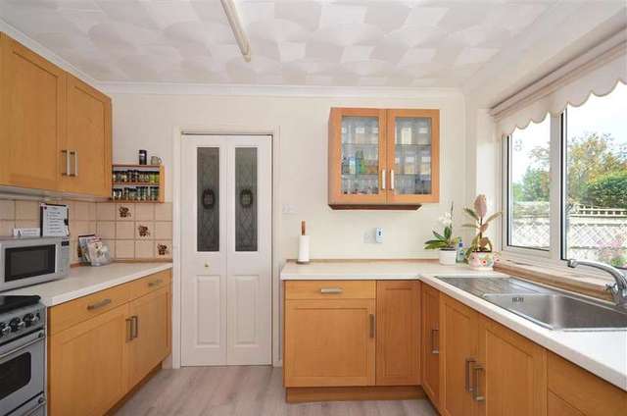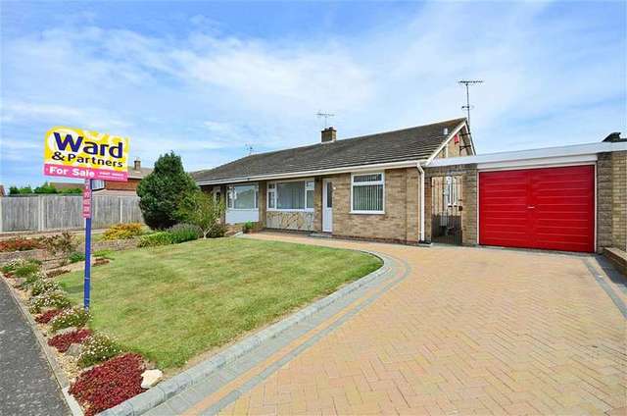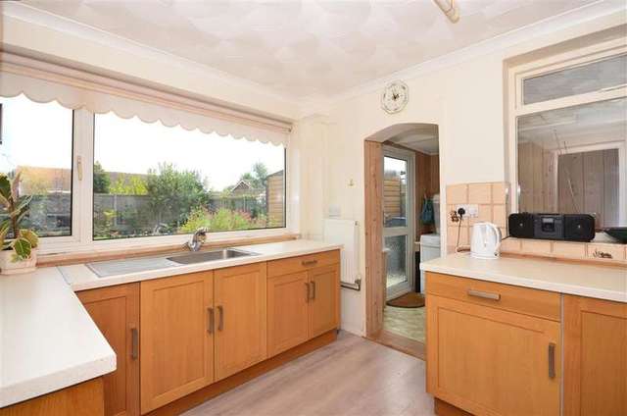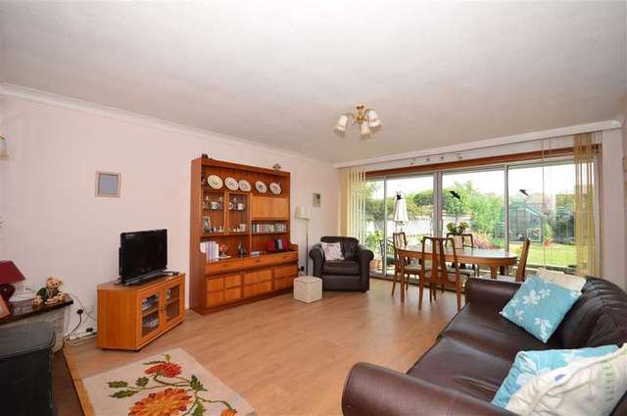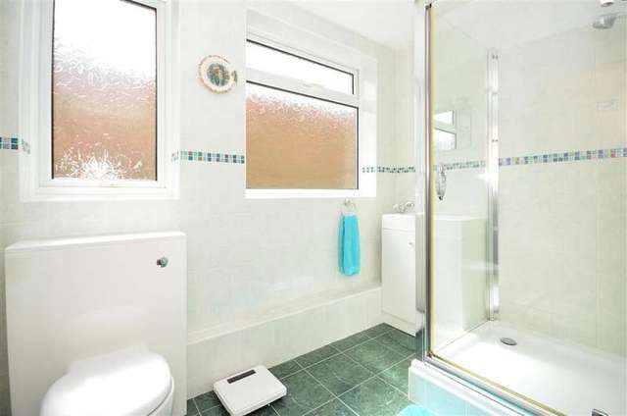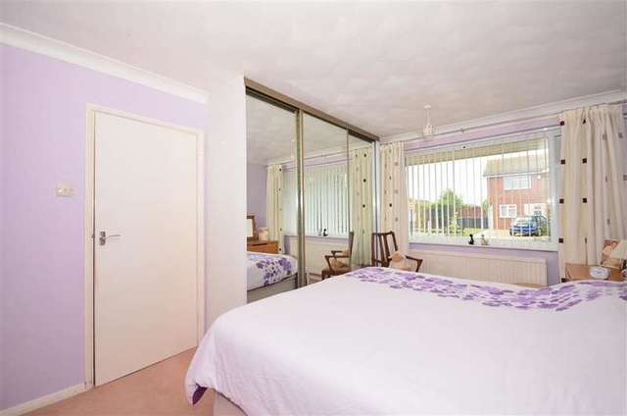Agent details
This property is listed with:
Full Details for 3 Bedroom Detached for sale in Herne Bay, CT6 :
From the moment you see the bungalow, as you pull onto the block paved driveway, it is instantly apparent that this is a property of real quality. It is deceptively spacious and has 3 bedrooms and a beautiful garden that is just perfect for relaxing in with a glass of wine.This property also works well as a family home, with a large lounge and a well arranged fitted kitchen that opens into an extremely handy utility area. Home comforts include gas central heating and double glazing and cosmetically you really can just move straight in and put your feet up.The shower room is a good size and is finished superbly, and compliments the decor of the rest of the property. There is a large shed and greenhouse that will remain in the garden for storage of all your tools and garden machinery and of course offering the chance for a bit of "grow your own".Herne village is a short walk away and there is a regular bus service situated opposite for your convenience.For those needing to commute, access to the Thanet Way is also ideal. Don't miss out on this wonderful bungalow that would suite any couple or small family.
We have lived here for 9 wonderful years and love the internal space it has to offer. The lounge is large with full width patio doors opening out into the garden.The kitchen has been replaced and is the perfect size for entertaining the family.To cater for visitors we have had the driveway block paved which creates a great first impression from the roadside. We are also looking to leave the shed and greenhouse which we use a great deal, the garden is very much our pride and joy.
What the Owner says:
We have lived here for 9 wonderful years and love the internal space it has to offer. The lounge is large with full width patio doors opening out into the garden.The kitchen has been replaced and is the perfect size for entertaining the family.To cater for visitors we have had the driveway block paved which creates a great first impression from the roadside. We are also looking to leave the shed and greenhouse which we use a great deal, the garden is very much our pride and joy.
Room sizes:
- GROUND FLOOR
- Entrance Hall
- Bedroom 1: 14'6 x 10'4 (4.42m x 3.15m)
- Lounge / Diner: 16'9 x 13'9 (5.11m x 4.19m)
- Kitchen Area: 10'3 x 9'0 (3.13m x 2.75m)
- Utility Area: 9'8 x 6'10 (2.95m x 2.08m)
- Bedroom 2: 10'1 x 9'0 (3.08m x 2.75m)
- Shower Room: 8'4 x 5'6 (2.54m x 1.68m)
- Bedroom 3: 8'3 x 8'2 (2.52m x 2.49m)
- OUTSIDE
- Front Garden
- Driveway
- Rear Garden
The information provided about this property does not constitute or form part of an offer or contract, nor may be it be regarded as representations. All interested parties must verify accuracy and your solicitor must verify tenure/lease information, fixtures & fittings and, where the property has been extended/converted, planning/building regulation consents. All dimensions are approximate and quoted for guidance only as are floor plans which are not to scale and their accuracy cannot be confirmed. Reference to appliances and/or services does not imply that they are necessarily in working order or fit for the purpose.
Static Map
Google Street View
House Prices for houses sold in CT6 7DE
Stations Nearby
- Herne Bay
- 1.0 mile
- Chestfield & Swalecliffe
- 3.0 miles
- Sturry
- 4.0 miles
Schools Nearby
- East Kent Health Needs Education service
- 6.5 miles
- St Edmund's School
- 5.7 miles
- Kent College (Canterbury)
- 5.7 miles
- The Willows
- 0.6 miles
- Herne Church of England Infant School
- 0.5 miles
- Herne Church of England Junior School
- 0.5 miles
- Spires Academy
- 3.1 miles
- Herne Bay High School
- 1.1 miles
- Fairlight Glen Independent Special School
- 0.9 miles



