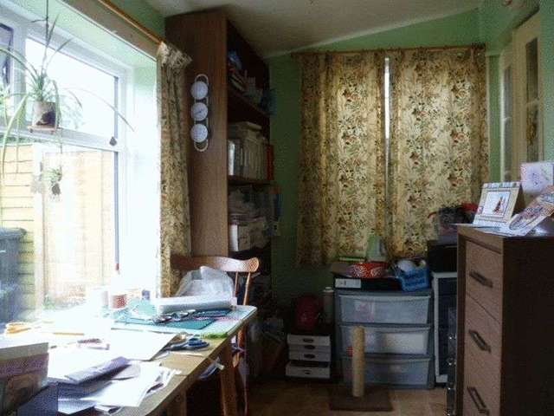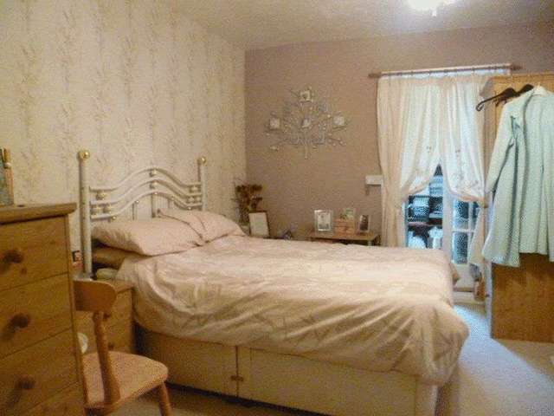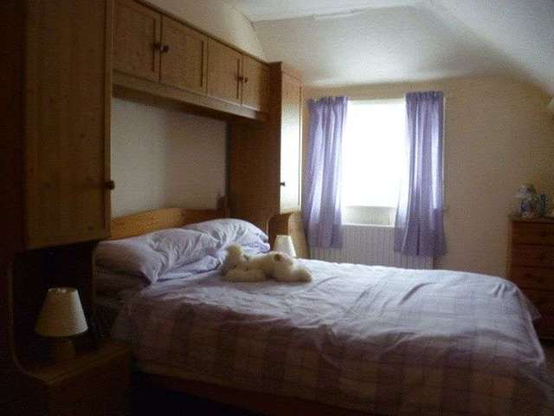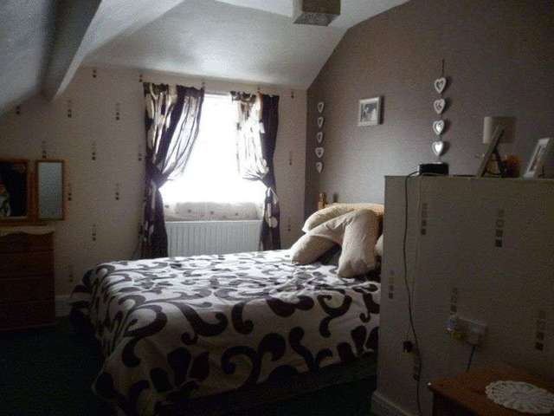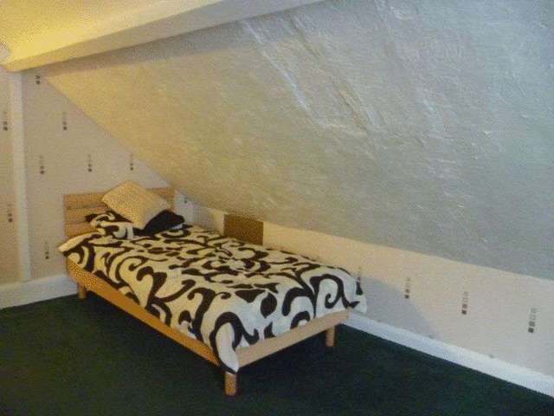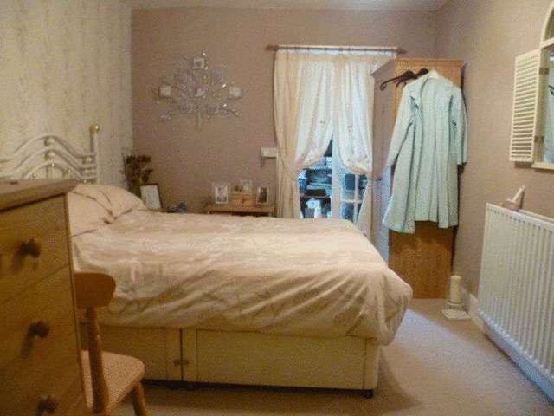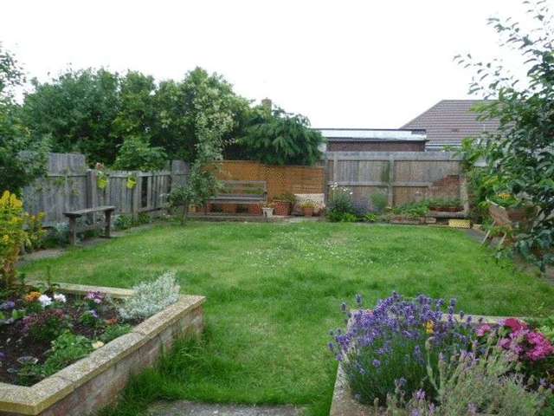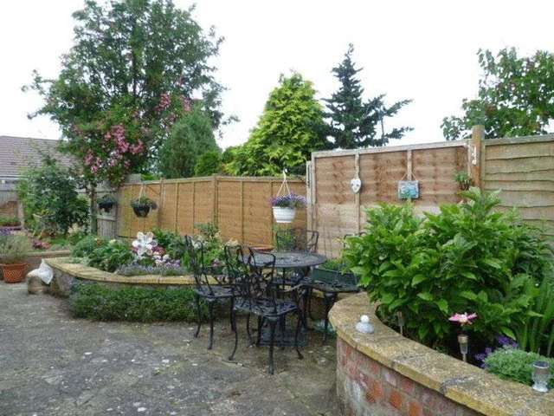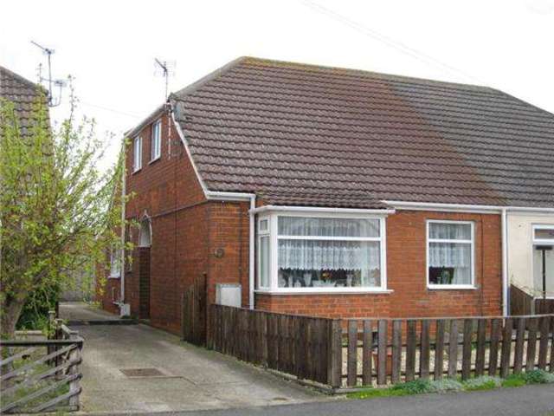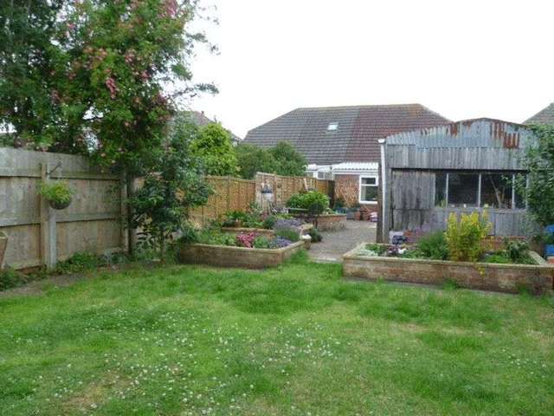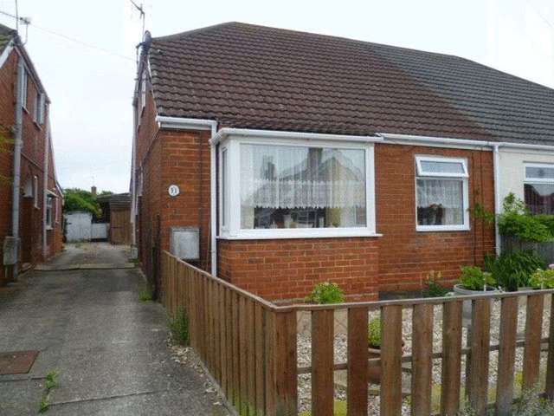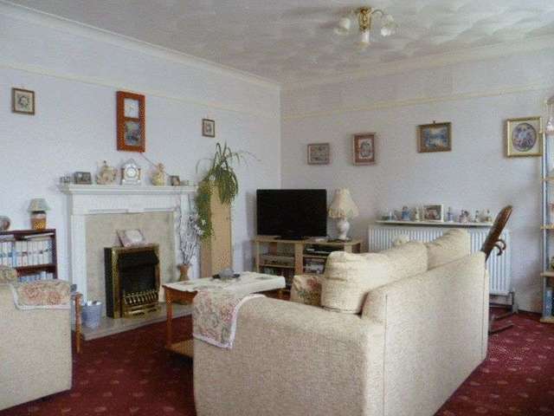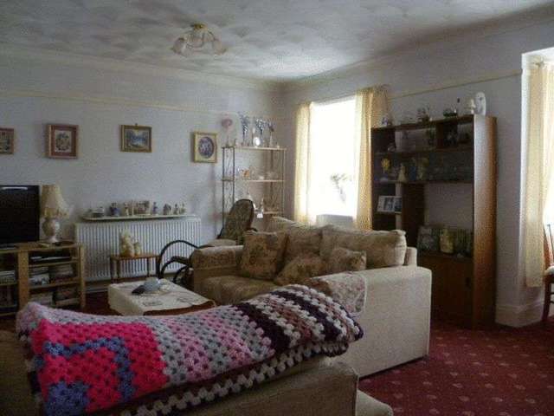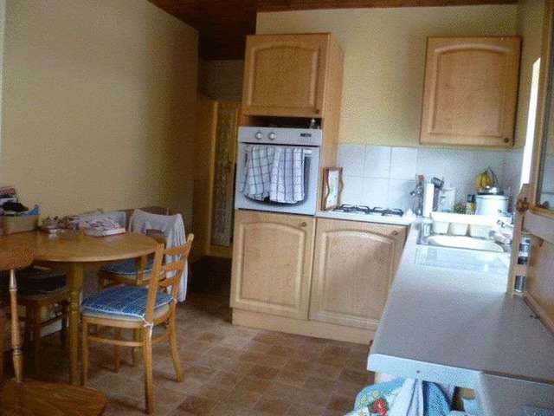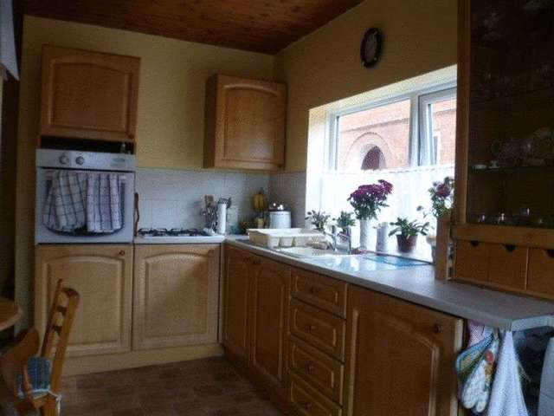Agent details
This property is listed with:
Full Details for 3 Bedroom Detached for sale in Mablethorpe, LN12 :
Internal viewing is essential to appreciate the size within this semi detached dormer bungalow. The property benefits from spacious rooms and recently upgraded bathroom and en-suite. Garage and good sized rear garden. Close to the beach and within walking distance of the shops, schools and amenities.
Accommodation
White UPVC double glazed door with frosted panel opening to:-
Hallway
With radiator, wall light, fitted carpet, doors off to the lounge/dining room, kitchen, bathroom, downstairs bedroom, staircase to dormer accommodation.
Lounge/Dining Room - 3.3m min ext to 4.83m into bay x 5.74m
White UPVC double glazed bay window to front, matching UPVC double glazed window to front, 2 x double radiators with shelf over, fireplace with marble effect hearth and facia and ornate mantle, television point; 7 power points, coving to artex ceiling, picture rail, two triple branch light fittings, fitted carpet
Bathroom - 1.8m x 1.5m
Re-fitted in 2015 White UPVC double glazed side window with frosted glass to side, panelled bath with mixer shower over, low flush W.C, pedestal wash hand basin.
Breakfast Kitchen - 4.78m max x 2.8m max narrow to 1.98m plus entrance area 1.65m max x 1.35m narrow to 0.79m
White UPVC double glazed window to side, UPVC double glazed window to rear, UPVC double glazed door with frosted panel opening to rear garden, range of fitted units, complimentary worksurface, built in electric oven, inset 4 ring gas hob, stainless steel single drainer sink with lever taps, plumbing for washing machine, wall mounted gas condensing combi boiler, double radiator, splashback tiling to walls, French style door through to craft room / study.
Craft Room/Study - 3.45m x 2.06m
White UPVC double glazed window to rear, matching UPVC double glazed window to side, double radiator, 4 power points, florescent light, French style doors through to bedroom.
Bedroom 1 - 16' 6'' x 9' 4'' (5.03m x 2.84m)
Double radiator, 6 power points, fitted carpet, french style doors through to craft room/study, door to hallway, doorway opening to:-
En-Suite Shower Room - 2.24m x 0.9m
Fully tiled shower cubicle with direct shower and folding door, built-in shelves.
Dormer Accommodation - 0
Staircase leading to small landing area with wall light, fitted carpet and doors off to bedrooms either side.
Bedroom 2 - 5.74m x 3.23m max narrow to 2.13m measured at 1.04m into eaves
White UPVC double glazed window to side, 4 power points, fitted carpet, double radiator, door to loft space.
Bedroom 3 - 5.74m x 2.84m ext to 3.91m measured at 0.6m and again at 1.68m into eaves
White UPVC double glazed window to side, double radiator, fitted carpet, access panel to eaves.
Outside
Front - 0
The front garden is enclosed with low level fencing with a pedestrian gate and is mainly laid to gravel. Shared concrete driveway leads along the side of the property providing access to the main entrance door and further to the garage and rear garden.
Garage - 5.08m x 2.44m (internal measurements)
In need of some attention, the garage is of brick construction with pitched metal sheet roofing and double wooden doors, Single glazed window to side and window through to potting shed at the rear.
Rear Garden - 0
The property benefits from a good sized rear garden with concrete patio area and raised flower beds leading to a good sized area of lawn with additional raised beds containing a variety of mature plants and shrubs to include cherry, plum and apple trees. The garden is fenced to 3 sides and has a small raised wooden shed towards the rear and a brick potting shed (attached to rear of garage) with window (approx 10 3\" x 4 1\")
Directions
From our office in Victoria Road turn right and follow the road to the end. turn left at the traffic lights and then take the first turning on the right into Wellington Road. Follow this road to the end, turning right at the end of the road and then first left into St Andrews Road. Number 31 can be found approximately half way along on the left hand side.
Services - 0
We understand that mains electricity, gas and water are connected to the property.
Tenure and Possession - 0
The property is freehold and is sold with vacant possession upon completion.
Council Tax
Council Tax Band 'B' payable to Local Authority: East Lindsey district Council, Tedder Hall, Manby Park, Louth, Lincs, LN11 8UP Phone: 01507 601111.
EPC
www.epcregister.com8805-6194-0710-3006-9585
Viewing Information
Viewing is strictly by appointment via the Mablethorpe office tel; 01507-478297.
Accommodation
White UPVC double glazed door with frosted panel opening to:-
Hallway
With radiator, wall light, fitted carpet, doors off to the lounge/dining room, kitchen, bathroom, downstairs bedroom, staircase to dormer accommodation.
Lounge/Dining Room - 3.3m min ext to 4.83m into bay x 5.74m
White UPVC double glazed bay window to front, matching UPVC double glazed window to front, 2 x double radiators with shelf over, fireplace with marble effect hearth and facia and ornate mantle, television point; 7 power points, coving to artex ceiling, picture rail, two triple branch light fittings, fitted carpet
Bathroom - 1.8m x 1.5m
Re-fitted in 2015 White UPVC double glazed side window with frosted glass to side, panelled bath with mixer shower over, low flush W.C, pedestal wash hand basin.
Breakfast Kitchen - 4.78m max x 2.8m max narrow to 1.98m plus entrance area 1.65m max x 1.35m narrow to 0.79m
White UPVC double glazed window to side, UPVC double glazed window to rear, UPVC double glazed door with frosted panel opening to rear garden, range of fitted units, complimentary worksurface, built in electric oven, inset 4 ring gas hob, stainless steel single drainer sink with lever taps, plumbing for washing machine, wall mounted gas condensing combi boiler, double radiator, splashback tiling to walls, French style door through to craft room / study.
Craft Room/Study - 3.45m x 2.06m
White UPVC double glazed window to rear, matching UPVC double glazed window to side, double radiator, 4 power points, florescent light, French style doors through to bedroom.
Bedroom 1 - 16' 6'' x 9' 4'' (5.03m x 2.84m)
Double radiator, 6 power points, fitted carpet, french style doors through to craft room/study, door to hallway, doorway opening to:-
En-Suite Shower Room - 2.24m x 0.9m
Fully tiled shower cubicle with direct shower and folding door, built-in shelves.
Dormer Accommodation - 0
Staircase leading to small landing area with wall light, fitted carpet and doors off to bedrooms either side.
Bedroom 2 - 5.74m x 3.23m max narrow to 2.13m measured at 1.04m into eaves
White UPVC double glazed window to side, 4 power points, fitted carpet, double radiator, door to loft space.
Bedroom 3 - 5.74m x 2.84m ext to 3.91m measured at 0.6m and again at 1.68m into eaves
White UPVC double glazed window to side, double radiator, fitted carpet, access panel to eaves.
Outside
Front - 0
The front garden is enclosed with low level fencing with a pedestrian gate and is mainly laid to gravel. Shared concrete driveway leads along the side of the property providing access to the main entrance door and further to the garage and rear garden.
Garage - 5.08m x 2.44m (internal measurements)
In need of some attention, the garage is of brick construction with pitched metal sheet roofing and double wooden doors, Single glazed window to side and window through to potting shed at the rear.
Rear Garden - 0
The property benefits from a good sized rear garden with concrete patio area and raised flower beds leading to a good sized area of lawn with additional raised beds containing a variety of mature plants and shrubs to include cherry, plum and apple trees. The garden is fenced to 3 sides and has a small raised wooden shed towards the rear and a brick potting shed (attached to rear of garage) with window (approx 10 3\" x 4 1\")
Directions
From our office in Victoria Road turn right and follow the road to the end. turn left at the traffic lights and then take the first turning on the right into Wellington Road. Follow this road to the end, turning right at the end of the road and then first left into St Andrews Road. Number 31 can be found approximately half way along on the left hand side.
Services - 0
We understand that mains electricity, gas and water are connected to the property.
Tenure and Possession - 0
The property is freehold and is sold with vacant possession upon completion.
Council Tax
Council Tax Band 'B' payable to Local Authority: East Lindsey district Council, Tedder Hall, Manby Park, Louth, Lincs, LN11 8UP Phone: 01507 601111.
EPC
www.epcregister.com8805-6194-0710-3006-9585
Viewing Information
Viewing is strictly by appointment via the Mablethorpe office tel; 01507-478297.
Static Map
Google Street View
House Prices for houses sold in LN12 1JB
Stations Nearby
- Thorpe Culvert
- 15.7 miles
- Havenhouse
- 16.2 miles
- Skegness
- 14.5 miles
Schools Nearby
- The Eresby School, Spilsby
- 13.9 miles
- St Bernard's School, Louth
- 10.0 miles
- Locksley Christian School
- 6.8 miles
- Sutton-on-Sea Community Primary School
- 2.9 miles
- Mablethorpe Primary Academy
- 0.6 miles
- Theddlethorpe Primary School
- 2.2 miles
- Queen Elizabeth's Grammar, Alford
- 7.2 miles
- Birkbeck School and Community Arts College
- 8.4 miles
- John Spendluffe Foundation Technology College
- 6.9 miles


