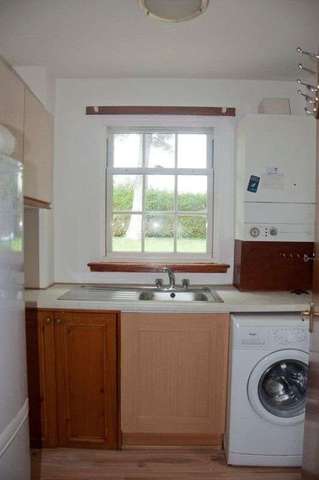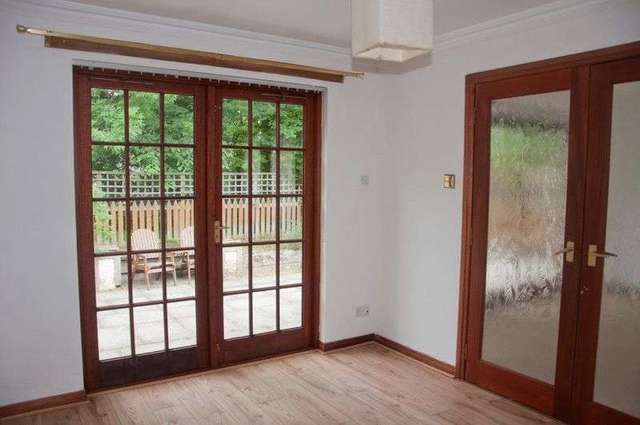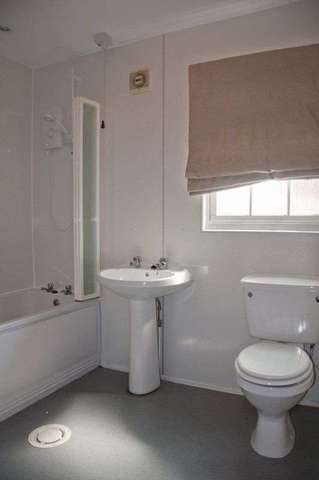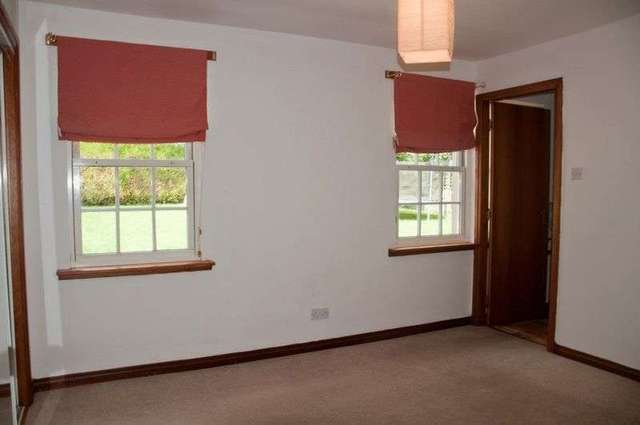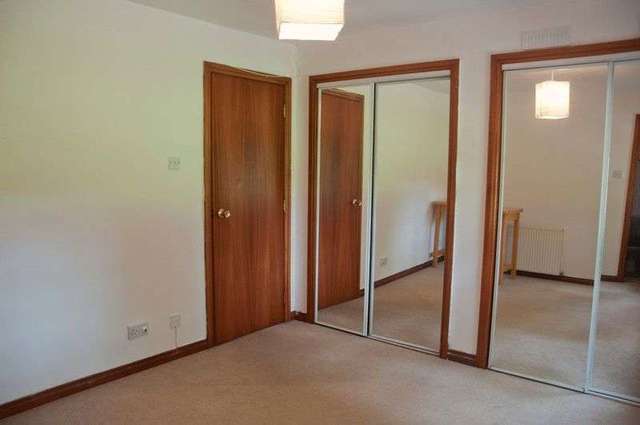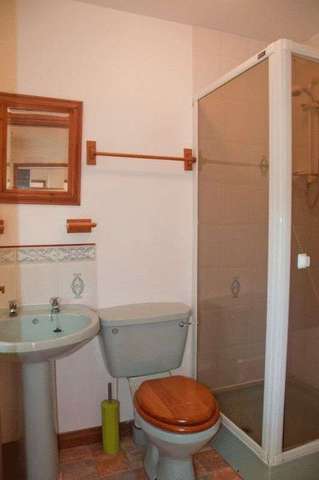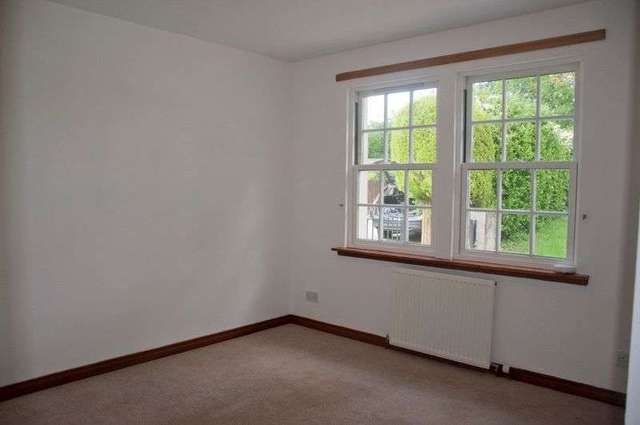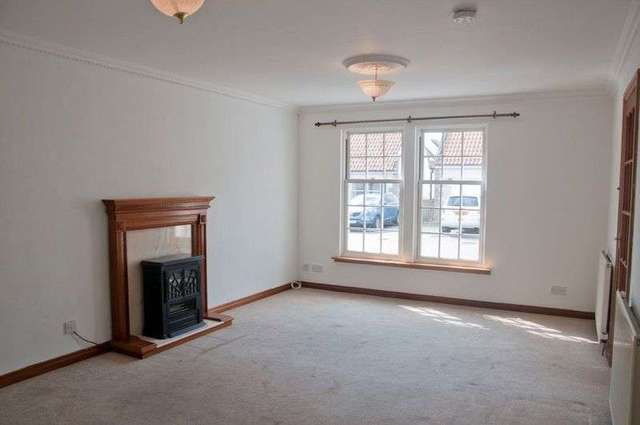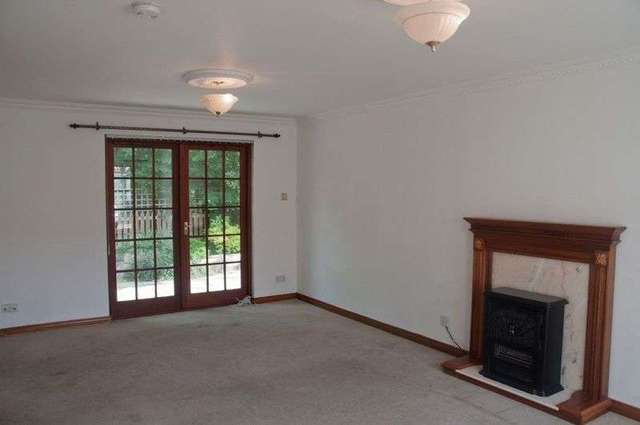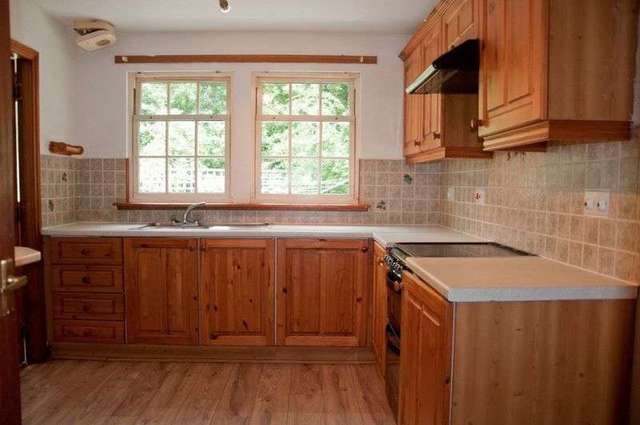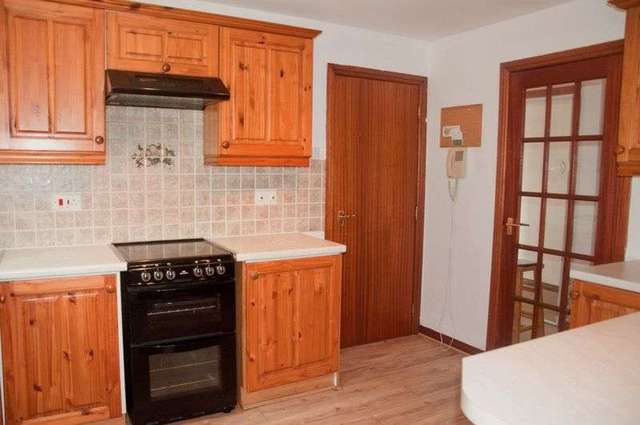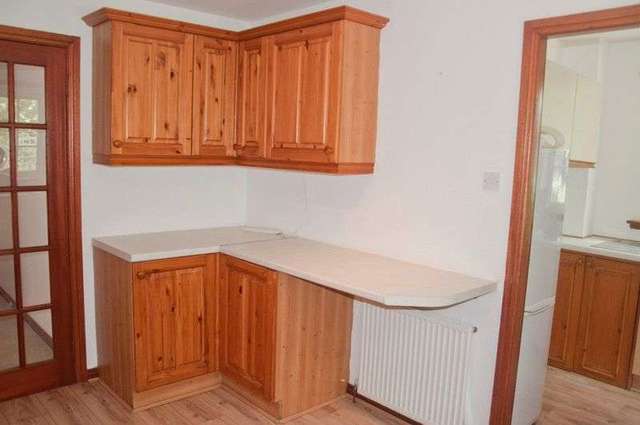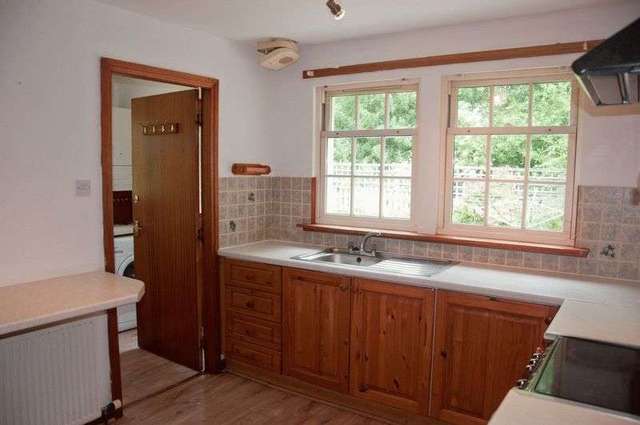Agent details
This property is listed with:
Full Details for 3 Bedroom Detached for sale in Clackmannan, FK10 :
O'Malley Property are delighted to bring to the market this superb three bedroom detached cottage situated in a secluded location within the residential village of Clackmannan.
The bright and spacious accommodation includes entrance vestibule leading to a spacious hallway giving access to all areas of the property all on one level. The spacious lounge features fireplace and double French doors to the stunning rear gardens. Double doors lead to a separate dinning room which also provides access to the rear garden via French doors. The generous kitchen has a range of hardwood wall and floor units with coordinating worktop surfaces. The kitchen can be accessed from both the dining room and hallway and leads to a utility room which has a back door leading to the rear garden.
There are three double bedrooms all of which offer built in wardrobes with the master bedroom benefiting from an en-suite shower room. The property boasts large windows throughout allowing copious amount of natural light into the property The stunning family bathroom with high quality three piece bathroom suite and over bath shower completes the property internally. The property is fully double glazed and warmth is provided by gas central heating.
The property sits within a generous garden plot with South West facing gardens to the side and rear of the property and long driveway to the side.
Clackmannan is ideally situated and has superb links to the motorways. There is easy access to Alloa, Stirling, Falkirk, Glasgow, Edinburgh and throughout central Scotland.
Lounge: 19' 8'' x 11' 11'' (6m x 3.63m)
Kitchen: 11' 8'' x 9' 2'' (3.56m x 2.8m)
Utility Room: 6' 7'' x 6' 5'' (2m x 1.95m)
Dining Room: 11' 6'' x 9' 1'' (3.5m x 2.78m)
Bathroom: 8' 0'' x 5' 11'' (2.44m x 1.8m)
Master Bedroom: 11' 6'' x 10' 3'' (3.5m x 3.12m)
En-Suite: 4' 9'' x 3' 4'' (1.44m x 1.01m)
Bedroom Two: 11' 10'' x 10' 3'' (3.6m x 3.12m)
Bedroom Three: 8' 9'' x 9' 2'' (2.67m x 2.8m)
It can be difficult to judge a property from pictures alone so we would like to invite you to view this property at a time that suits you. At O'Malley Property we understand that many people are not available to view properties during 'business hours' and as such we are available for viewings from 9am to 9pm 7 days a week. Please don't hesitate to contact us on 01259 212337 or e-mail us to organise a viewing.
The bright and spacious accommodation includes entrance vestibule leading to a spacious hallway giving access to all areas of the property all on one level. The spacious lounge features fireplace and double French doors to the stunning rear gardens. Double doors lead to a separate dinning room which also provides access to the rear garden via French doors. The generous kitchen has a range of hardwood wall and floor units with coordinating worktop surfaces. The kitchen can be accessed from both the dining room and hallway and leads to a utility room which has a back door leading to the rear garden.
There are three double bedrooms all of which offer built in wardrobes with the master bedroom benefiting from an en-suite shower room. The property boasts large windows throughout allowing copious amount of natural light into the property The stunning family bathroom with high quality three piece bathroom suite and over bath shower completes the property internally. The property is fully double glazed and warmth is provided by gas central heating.
The property sits within a generous garden plot with South West facing gardens to the side and rear of the property and long driveway to the side.
Clackmannan is ideally situated and has superb links to the motorways. There is easy access to Alloa, Stirling, Falkirk, Glasgow, Edinburgh and throughout central Scotland.
Lounge: 19' 8'' x 11' 11'' (6m x 3.63m)
Kitchen: 11' 8'' x 9' 2'' (3.56m x 2.8m)
Utility Room: 6' 7'' x 6' 5'' (2m x 1.95m)
Dining Room: 11' 6'' x 9' 1'' (3.5m x 2.78m)
Bathroom: 8' 0'' x 5' 11'' (2.44m x 1.8m)
Master Bedroom: 11' 6'' x 10' 3'' (3.5m x 3.12m)
En-Suite: 4' 9'' x 3' 4'' (1.44m x 1.01m)
Bedroom Two: 11' 10'' x 10' 3'' (3.6m x 3.12m)
Bedroom Three: 8' 9'' x 9' 2'' (2.67m x 2.8m)
It can be difficult to judge a property from pictures alone so we would like to invite you to view this property at a time that suits you. At O'Malley Property we understand that many people are not available to view properties during 'business hours' and as such we are available for viewings from 9am to 9pm 7 days a week. Please don't hesitate to contact us on 01259 212337 or e-mail us to organise a viewing.


