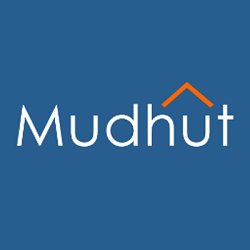Agent details
This property is listed with:
Full Details for 3 Bedroom Detached for sale in Duns, TD11 :
A wonderful Southerly facing, detached rural 3 bedroom stone built Cottage with substantial grounds set within the Grouse moors and Farm land of the Lammermuir hills in a quiet area, overlooking the Watch & Dye Rivers, with no immediate neighbours this is a peaceful location situated a commutable 50 minutes south of Edinburgh and some 15 minutes from Duns which is the nearest town.
Longwing Cottage was a former Watermans cottage, the Waterman controlled the drinking water via the now unmanned neighbouring filter works, the water is supplied via the Watch Water reservoir which is a short walk away and offers Trout fishing from bank and boat as well as fantastic bird watching including an annual visit from the Osprey.
Our three children have been born and raised here enjoying the expanse and beauty of the surrounding countryside. The local primary & secondary schools are situated in Duns and the children are collected and dropped off at the front door via the School bus each day.
A quiet & peaceful rural location 55 mins south of Edinburgh and 15 mins north of Duns, Berwickshire and 1.5 mile west of the village of Longformacus.
Duns has a full variety of amenities available including Shops, Chemist, Garages, Post Office, Banks, Pub/Restaurants, Coffee shops, Hairdressers/Barbers as well as a local Hospital & GP Health centre.
Conservatory/Reception room
13' 11'' x 8' 6'' (4.25m x 2.6m) The property is entered via a substantial conservatory/reception room which has stunning views across the valley, the Watch water river and adjacent pastures. The room has tiled flooring with underfloor heating and a double centrally heated radiator.
Lounge
16' 4'' x 11' 5'' (5m x 3.5m) Lounge
16ft 5in x 11ft 6in (5.0m x 3.5m)
The carpeted Lounge is of a generous size and faces the front of the property, there are two large double glazed windows overlooking the gardens and the fields of grazed pasture beyond, there are two double centrally heated radiators and the room also features a multi-fuel stove.
Bedroom 1
14' 9'' x 8' 6'' (4.5m x 2.6m) Bedroom 1
14ft 9in x 8ft 6in (4.5m x 2.6m)
The master bedroom has a very large double glazed window offering a pleasant south/westerly outlook, storage is provided by two double and one single wardrobe, the bedroom has a large double centrally heated radiator and is carpeted throughout, the wardrobes are included in the sale.
Bedroom 2
9' 10'' x 8' 2'' (3m x 2.5m) Bedroom 2
9ft 10in x 8ft 2in (3.0m x 2.5m)
This double bedroom is located to the front of the property overlooking the top gardens and the fields of grazed pasture beyond, storage is provided by one double and one single wardrobe, the carpeted room has a double centrally heated radiator, the wardrobes as well as a matching chest of drawers are included in the sale.
Bedroom 3
10' 5'' x 9' 10'' (3.2m x 3m) Bedroom 3
10ft 6in x 9ft 10in (3.2m x 3.0m)
Again of double proportions this room has a double glazed window with views of the valley, the Watch water river and adjacent grazing pasture, a double wardrobe provides storage, the bedroom is carpeted and benefits from a large single centrally heated radiator, the wardrobe is included in the sale.
Bathroom
6' 6'' x 5' 6'' (2m x 1.7m) Bathroom
6ft 7in x 5ft 7in (2.0m x 1.7m)
The bathroom has a three piece white suite comprising a W.C; Hand basin and a P-shaped bath incorporating a shower unit, the bathroom is both tiled on the walls and the floor, the room has underfloor heating and a single centrally heated radiator, there is a ceiling mounted extractor fan unit and a triple led spotlight, the views via the double glazed window are across the valley, the Watch water river and to the pasture land beyond
Kitchen
10' 9'' x 9' 10'' (3.3m x 3m) Kitchen
10ft 10in x 9ft 10in (3.3m x 3.0m)
The kitchen offers both storage at both high & low levels as well as a large free standing unit, there is a solid granite worktop surrounded with a tile splashback, the worktop is completed with a Belfast sink and mixer tap and an inlay draining section, the kitchen is lit via a 5 spot ceiling mounted led light, there is plumbing for a Washing machine and a Dishwasher, there is an inbuilt double electric oven, as well as an electric hob with an overhead extractor fan unit and ample appliance electrical sockets for Fridge/Freezer etc, the kitchen has a double centrally heated radiator and beech effect laminate flooring and benefits from a very large double glazed window with a sunny outlook overlooking grazed pasture and moor land.
Utility room
7' 10'' x 6' 6'' (2.4m x 2m) Utility Room
7ft 10in x 6ft 7in (2.4m x 2.0m)
A solid stone floor utility room with a through wall vent to support a Tumble dryer, the room is currently used for storage and a secondary Fridge/Freezer.
Garage
23' 7'' x 7' 10'' (7.2m x 2.4m) Garage
23ft 7in x 7ft 10in (7.2m x 2.4m)
The house benefits from a centrally heated (double radiator) integral garage which has a variety of possible uses, currently utilised as a workshop for DIY purposes and storage.
Mews (Outbuildings)
24' 7'' x 9' 2'' (7.5m x 2.8m) Mews
24ft 7in x 9ft 3in (7.5m x 2.8m)
These solidly built outbuildings where designed as chambers for Falcons, the floor is of solid concrete construction with external stone blocks, the mews could easily be converted to suit a horse, dogs or other small holding livestock



















