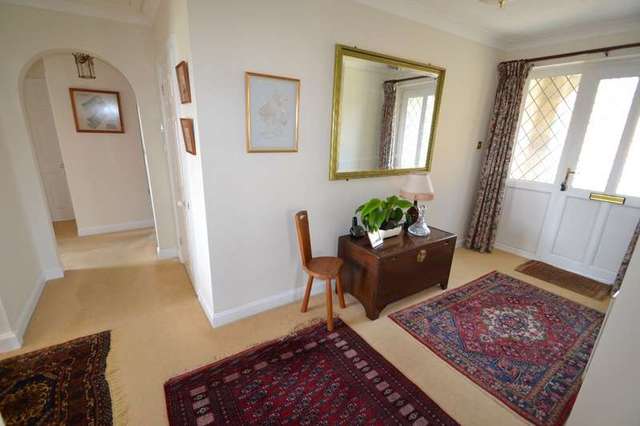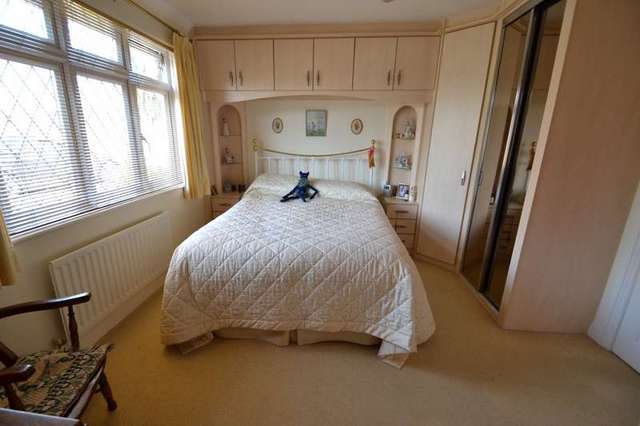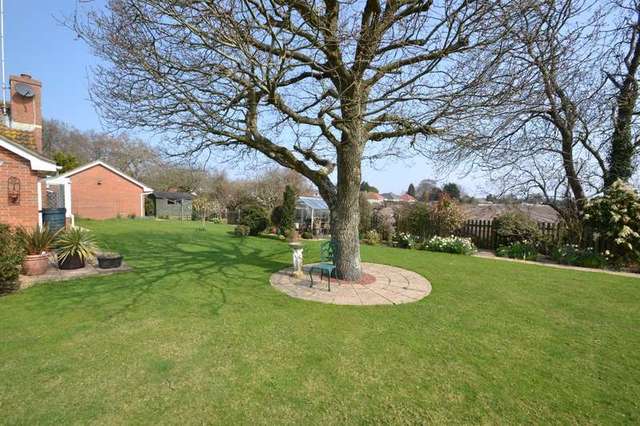Agent details
This property is listed with:
Full Details for 3 Bedroom Detached for sale in Wimborne, BH21 :
A superb opportunity to purchase a detached family bungalow built in 1988 by David Wilson Homes situated within a quiet cul-de-sac of only eleven properties. The property itself is about one and a half miles from the historic market town of Wimborne Minster, is well presented throughout and offers flexible accommodation.
Via the double glazed front door leads through to the spacious hallway which benefits from access into the part floored loft with pull down ladder, storage cupboard and access to all principle rooms. The kitchen/breakfast room, which is at the front of the property, boasts a range of wall & floor mounted units, a water softner and a number of integrated appliances to include oven, grill, hob and extractor fan; off the kitchen is the utility room which in turn leads to the porch. The light & airy lounge has a central fireplace, with a electric fire, and access through to the superb conservatory which benefits from pleasant views over the rear garden and beyond. There is also a separate dining room which could easily be changed into a bedroom.
Other accommodation includes three bedrooms, all of which benefit from fitted furniture, en-suite shower room to the master bedroom and a modern family bathroom.
To the front a driveway provides off road parking for a number of vehicles in turn leading to the detached double garage which has a roller up & over door, light and power.
One of the main features to this delightful property is the stunning rear garden which is predominately laid to lawn with mature shrub and timber fence borders; an area running adjacent to the property provides a patio area. A hard stand provides area for timber shed which also has power. The garden also sides onto a stream.
Lounge 5.21m (17'1) x 5.92m (19'5)
Conservatory 4.19m (13'9) x 3.3m (10'10)
Dining Room 3.71m (12'2) x 2.92m (9'7)
Kitchen 4.11m (13'6) x 4.88m (16'0)
Utility Room 2.26m (7'5) x 1.57m (5'2)
Bedroom One 3.48m (11'5) x 3.94m (12'11)
En-Suite 2.97m (9'9) x 1.7m (5'7)
Bedroom Two 3.43m (11'3) x 4.09m (13'5)
Bedroom Three 2.95m (9'8) x 2.49m (8'2)
Family Bathroom 2.97m (9'9) x 1.75m (5'9)
Double Garage 4.85m (15'11) x 5.23m (17'2)
Via the double glazed front door leads through to the spacious hallway which benefits from access into the part floored loft with pull down ladder, storage cupboard and access to all principle rooms. The kitchen/breakfast room, which is at the front of the property, boasts a range of wall & floor mounted units, a water softner and a number of integrated appliances to include oven, grill, hob and extractor fan; off the kitchen is the utility room which in turn leads to the porch. The light & airy lounge has a central fireplace, with a electric fire, and access through to the superb conservatory which benefits from pleasant views over the rear garden and beyond. There is also a separate dining room which could easily be changed into a bedroom.
Other accommodation includes three bedrooms, all of which benefit from fitted furniture, en-suite shower room to the master bedroom and a modern family bathroom.
To the front a driveway provides off road parking for a number of vehicles in turn leading to the detached double garage which has a roller up & over door, light and power.
One of the main features to this delightful property is the stunning rear garden which is predominately laid to lawn with mature shrub and timber fence borders; an area running adjacent to the property provides a patio area. A hard stand provides area for timber shed which also has power. The garden also sides onto a stream.
Lounge 5.21m (17'1) x 5.92m (19'5)
Conservatory 4.19m (13'9) x 3.3m (10'10)
Dining Room 3.71m (12'2) x 2.92m (9'7)
Kitchen 4.11m (13'6) x 4.88m (16'0)
Utility Room 2.26m (7'5) x 1.57m (5'2)
Bedroom One 3.48m (11'5) x 3.94m (12'11)
En-Suite 2.97m (9'9) x 1.7m (5'7)
Bedroom Two 3.43m (11'3) x 4.09m (13'5)
Bedroom Three 2.95m (9'8) x 2.49m (8'2)
Family Bathroom 2.97m (9'9) x 1.75m (5'9)
Double Garage 4.85m (15'11) x 5.23m (17'2)




























