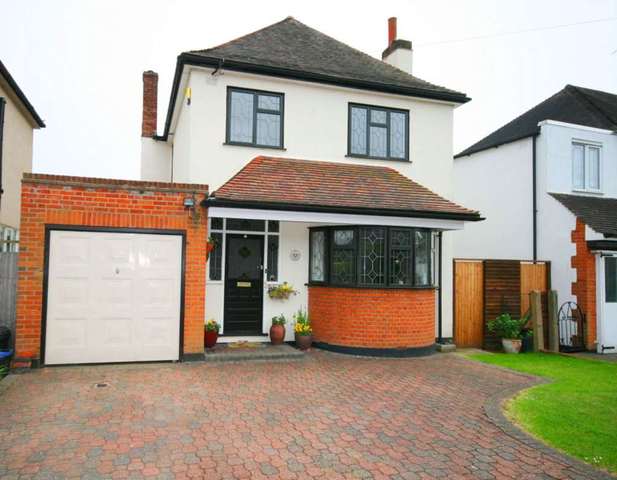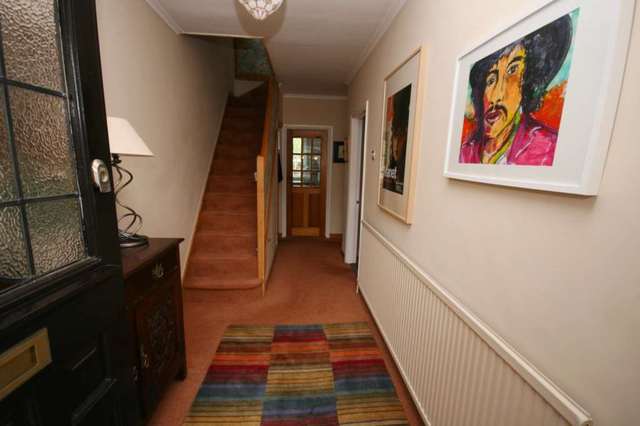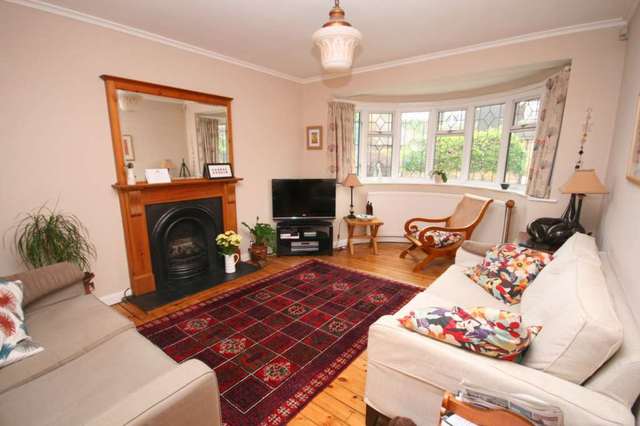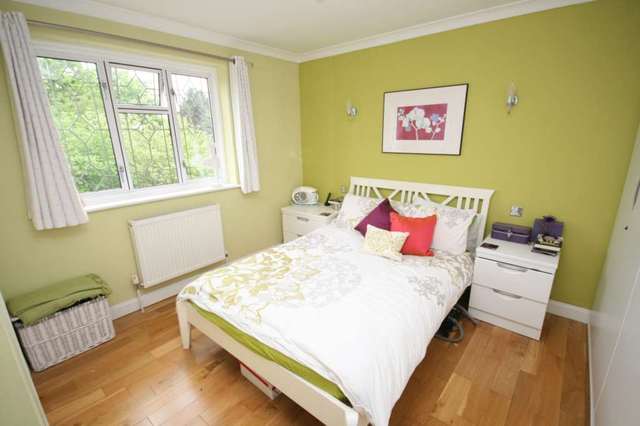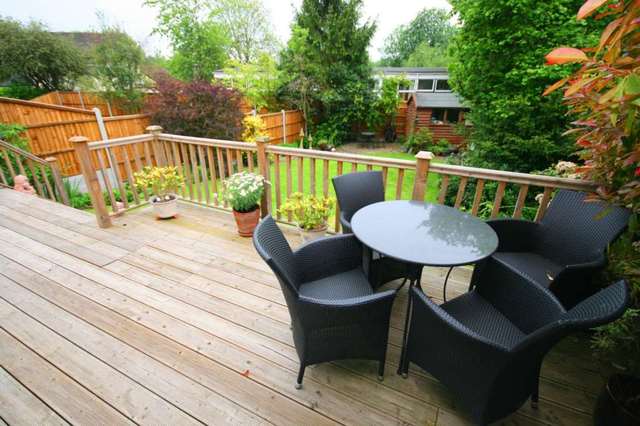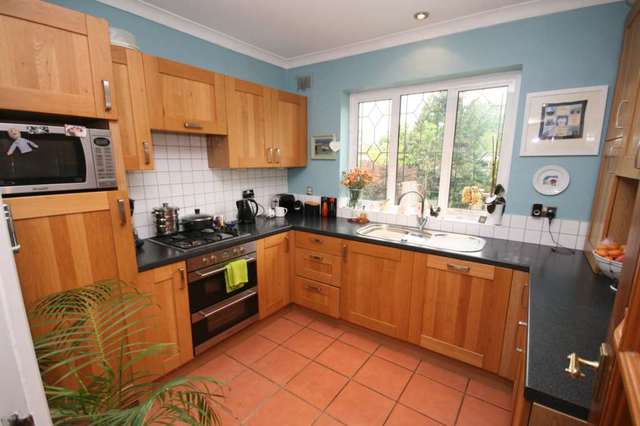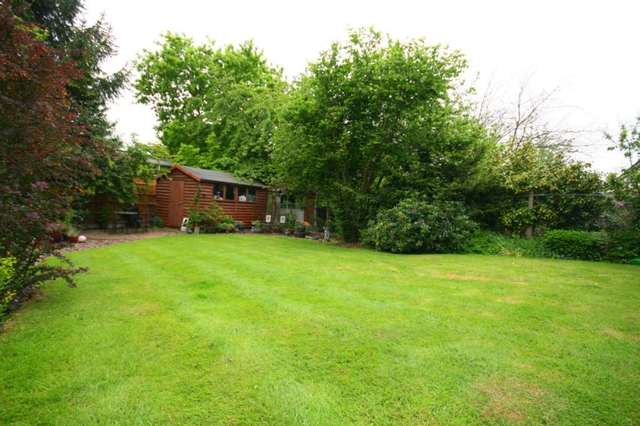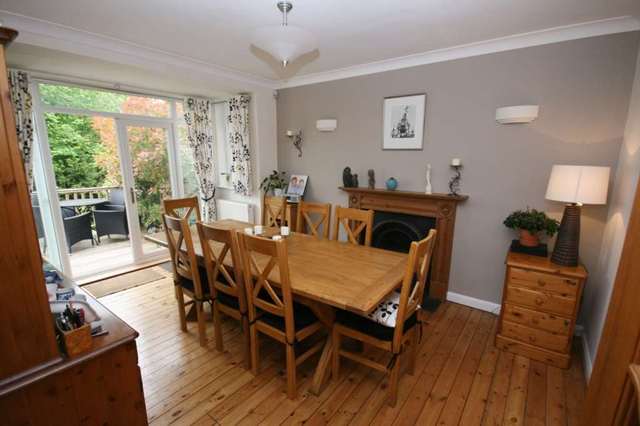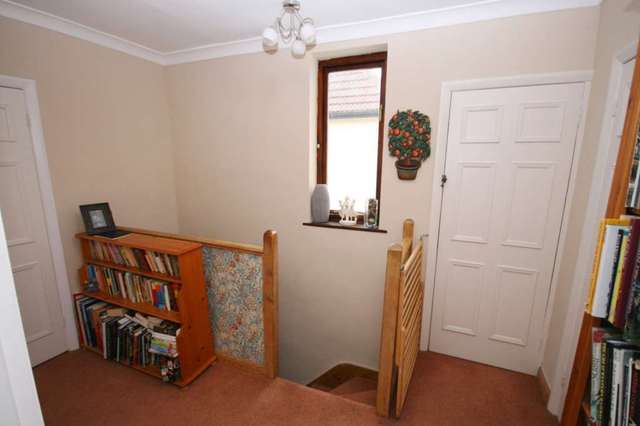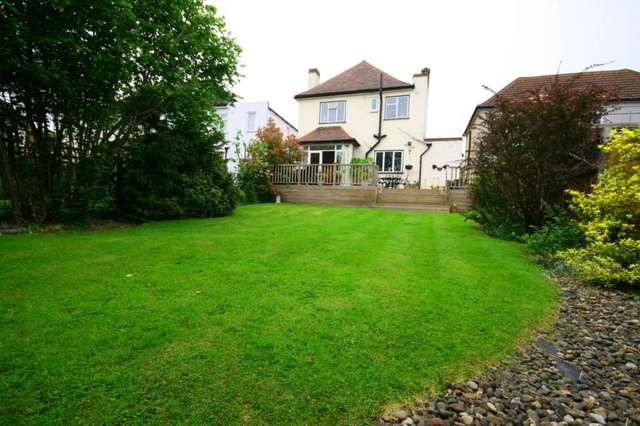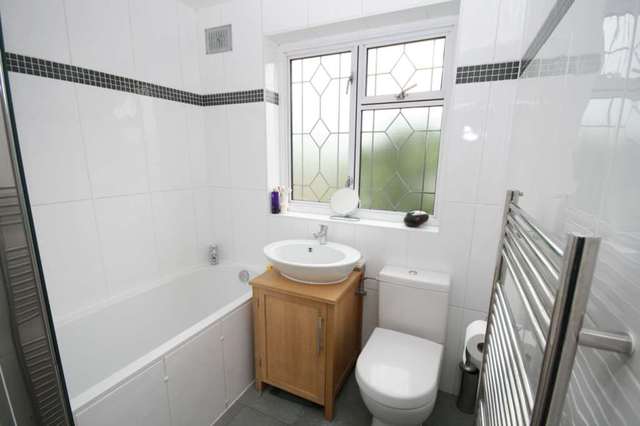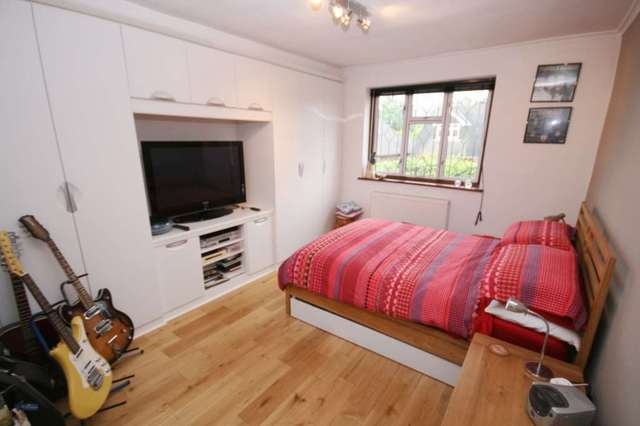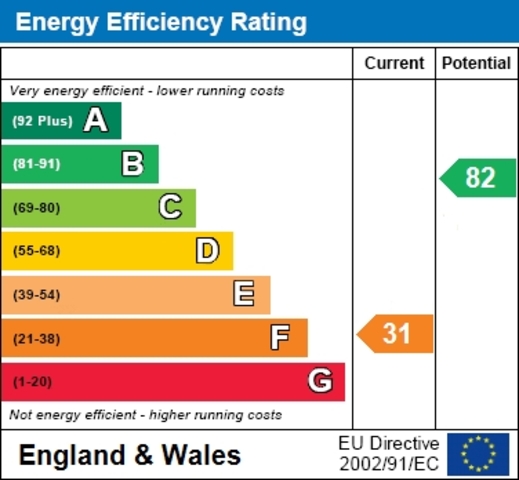Agent details
This property is listed with:
Full Details for 3 Bedroom Detached for sale in Brentwood, CM14 :
Located within the St. Peters School and Holly Trees, Brentwood catchment area is this detached three bedroom family house. The A12/M25, Brentwood High Street and Brentwood train station all located approximately, within 1 mile.
Entrance Hall
Entrance via timber door with decorative stained glass panes with matching windows to side. Stairs rising to first floor with understairs storage cupboard. Coving to ceiling. Radiator.
Lounge - 17'4" (5.28m) Into Bay x 11'10" (3.61m)
Timber floor covering. Walk in double glazed bay window to front. Radiator. Coving to ceiling. Feature fireplace with cast iron surround.
Dining Room - 16'2" (4.93m) x 10'10" (3.3m)
Walk-in bay window to rear. Double glazed door to rear. Exposed timber floor boards. Cast iron feature fireplace with timber surround. Fitted wall lights. Two radiators.
Kitchen - 9'10" (3m) x 8'5" (2.57m)
Fitted with a range of wood fronted eye and base level units with rolled edge working surface. Inset one and a quarter bowl stainless steel sink unit with mixer tap. Integrated oven, gas hob and extractor hood. Integrated dishwasher. Built in fridge. Concealed lighting. Ceramic tiled splashbacks. Ceramic tiled flooring. Coving to ceiling. Spotlights.
Utiilty Room - 12'2" (3.71m) x 8'2" (2.49m) Max
Double glazed window to side. Double glazed door to side. Range of base of units with fitted working surface and inset stainless steel sink unit. Spaces for washing machine, freezer and tumble dryer. Ceramic tiled flooring. Radiator.
Ground Floor Cloakroom
Window to side. White suite comprising low level w.c. and wall mounted wash hand basin with mixer tap. Glass tiled splashbacks. Ceramic tiled flooring.
First Floor Landing
Access to loft. Coving to ceiling.
Bedroom One - 11'0" (3.35m) x 10'3" (3.12m) To Wardrobe
Leaded light style window to rear. Radiator. Timber floor covering. Fitted wall lights. Fitted Rhino wardrobes.
Ensuite
Double glazed window to rear. White suite comprising low level w.c. Wash hand basin set into vanity unit with mixer tap. Fitted double shower cubicle with wall mounted mixer and shower. Heated ladder style towel rail. Ceramic tiled walls.
Bedroom Two - 13'7" (4.14m) x 11'0" (3.35m)
Leaded light style double glazed window to front. Coving to ceiling. Fitted Rhino wardrobes with matching dresser unit and overhead storage cupboards. Timber floor covering.
Bedroom Three - 9'2" (2.79m) x 6'9" (2.06m)
Leaded light style double glazed window to front. Fitted Rhino wardrobes. Timber floor covering. Coving to ceiling.
Bathroom/W.C.
Leaded light style double glazed window to rear. White suite comprising tile enclosed bath wtih corner mixer tap and wall mounted shower. Wall mounted wash hand basin with mixer tap. Low level w.c. Heated ladder style towel rail. Ceramic tiled walls. Spotlights to ceiling. Extractor fan.
Rear Garden
Raised timber decked area with ballustrading. Steps down to garden which is mainly laid to lawn. Mature flower and shrub borders retained by wood panelled fencing. Timber storage shed.
Front Garden
Block paved driveway providing off-street parking retained by dwarf brick wall with the remainder being laid to lawn and decorative shrubs.
Garage
Up and over door. Power and light connected.
Notice
Please note we have not tested any apparatus, fixtures, fittings, or services. Interested parties must undertake their own investigation into the working order of these items. All measurements are approximate and photographs provided for guidance only.
Entrance Hall
Entrance via timber door with decorative stained glass panes with matching windows to side. Stairs rising to first floor with understairs storage cupboard. Coving to ceiling. Radiator.
Lounge - 17'4" (5.28m) Into Bay x 11'10" (3.61m)
Timber floor covering. Walk in double glazed bay window to front. Radiator. Coving to ceiling. Feature fireplace with cast iron surround.
Dining Room - 16'2" (4.93m) x 10'10" (3.3m)
Walk-in bay window to rear. Double glazed door to rear. Exposed timber floor boards. Cast iron feature fireplace with timber surround. Fitted wall lights. Two radiators.
Kitchen - 9'10" (3m) x 8'5" (2.57m)
Fitted with a range of wood fronted eye and base level units with rolled edge working surface. Inset one and a quarter bowl stainless steel sink unit with mixer tap. Integrated oven, gas hob and extractor hood. Integrated dishwasher. Built in fridge. Concealed lighting. Ceramic tiled splashbacks. Ceramic tiled flooring. Coving to ceiling. Spotlights.
Utiilty Room - 12'2" (3.71m) x 8'2" (2.49m) Max
Double glazed window to side. Double glazed door to side. Range of base of units with fitted working surface and inset stainless steel sink unit. Spaces for washing machine, freezer and tumble dryer. Ceramic tiled flooring. Radiator.
Ground Floor Cloakroom
Window to side. White suite comprising low level w.c. and wall mounted wash hand basin with mixer tap. Glass tiled splashbacks. Ceramic tiled flooring.
First Floor Landing
Access to loft. Coving to ceiling.
Bedroom One - 11'0" (3.35m) x 10'3" (3.12m) To Wardrobe
Leaded light style window to rear. Radiator. Timber floor covering. Fitted wall lights. Fitted Rhino wardrobes.
Ensuite
Double glazed window to rear. White suite comprising low level w.c. Wash hand basin set into vanity unit with mixer tap. Fitted double shower cubicle with wall mounted mixer and shower. Heated ladder style towel rail. Ceramic tiled walls.
Bedroom Two - 13'7" (4.14m) x 11'0" (3.35m)
Leaded light style double glazed window to front. Coving to ceiling. Fitted Rhino wardrobes with matching dresser unit and overhead storage cupboards. Timber floor covering.
Bedroom Three - 9'2" (2.79m) x 6'9" (2.06m)
Leaded light style double glazed window to front. Fitted Rhino wardrobes. Timber floor covering. Coving to ceiling.
Bathroom/W.C.
Leaded light style double glazed window to rear. White suite comprising tile enclosed bath wtih corner mixer tap and wall mounted shower. Wall mounted wash hand basin with mixer tap. Low level w.c. Heated ladder style towel rail. Ceramic tiled walls. Spotlights to ceiling. Extractor fan.
Rear Garden
Raised timber decked area with ballustrading. Steps down to garden which is mainly laid to lawn. Mature flower and shrub borders retained by wood panelled fencing. Timber storage shed.
Front Garden
Block paved driveway providing off-street parking retained by dwarf brick wall with the remainder being laid to lawn and decorative shrubs.
Garage
Up and over door. Power and light connected.
Notice
Please note we have not tested any apparatus, fixtures, fittings, or services. Interested parties must undertake their own investigation into the working order of these items. All measurements are approximate and photographs provided for guidance only.
Static Map
Google Street View
House Prices for houses sold in CM14 4PT
Stations Nearby
- Brentwood
- 1.0 mile
- Shenfield
- 2.5 miles
- Harold Wood
- 2.4 miles
Schools Nearby
- Dycorts School
- 1.7 miles
- Brentwood School
- 1.3 miles
- The Endeavour School
- 1.7 miles
- The Ursuline Preparatory School
- 1.1 miles
- Holly Trees Primary School
- 0.6 miles
- St Peter's Church of England Voluntary Aided Primary School, South Weald
- 0.6 miles
- Brentwood Ursuline Convent High School
- 1.2 miles
- Brentwood County High School
- 1.3 miles
- Becket Keys Church of England Free School
- 1.4 miles


