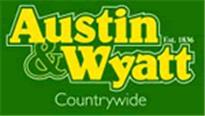Agent details
This property is listed with:
Austin Wyatt (AW Bitterne)
369 Bitterne Road, Bitterne, Southampton, Hampshire,
- Telephone:
- 023 8068 5522
Full Details for 3 Bedroom Detached for sale in Southampton, SO18 :
Austin & Wyatt are delighted to offer for sale this three bedroom detached house in the popular residential area of Bitterne Park in Southampton. The property in our opinion is presented to a very good standard and comprises of lounge/dining room, fitted kitchen and bathroom, three bedrooms upstairs and front and rear gardens. Also the property has gas radiator heating and double glazing. Externally the front garden is laid mainly to block paved driveway. The rear garden is enclosed and has a patio area with lawn beyond and flower and shrub borders. Also there is a room which could be used as an office or playroom.
Three Bedrooms
Lounge/Diner
Fitted Kitchen and Bathroom
Gas Radiator Heating and Double Glazing
Driveway to Front
Viewing Highly Recommended
Lounge/Diner
Fitted Kitchen and Bathroom
Gas Radiator Heating and Double Glazing
Driveway to Front
Viewing Highly Recommended
| Entrance Hall | Single radiator, laminate flooring, textured ceiling. |
| Lounge | 10'9\" x 12'7\" (3.28m x 3.84m). Double glazed bay window facing the front. Double radiator, painted plaster ceiling. |
| Dining Room | 9'3\" x 12'7\" (2.82m x 3.84m). Double glazed window facing the rear. Single radiator, painted plaster ceiling. |
| Kitchen | 7' x 13' (2.13m x 3.96m). Double glazed windows facing the rear and side. Single radiator, laminate flooring, textured ceiling. Roll edge work surface, wall and base units, stainless steel sink with drainer, integrated oven, integrated hob. |
| Landing | Loft access . Double glazed window with obscure glass facing the side. Textured ceiling. |
| Bedroom | 9'2\" x 12'10\" (2.8m x 3.91m). Double glazed bay window facing the front. Single radiator, painted plaster ceiling. |
| Bedroom | 7'7\" x 8'8\" (2.31m x 2.64m). Double glazed window facing the front. Single radiator, painted plaster ceiling. |
| Bedroom | 7'3\" x 7'10\" (2.2m x 2.39m). Double glazed window facing the rear. Single radiator, painted plaster ceiling. |
| Bathroom | Double glazed window with obscure glass facing the rear. Heated towel rail, painted plaster ceiling, spotlights. Low level WC, panelled bath with mixer tap, single enclosure shower, pedestal sink with mixer tap. |
Static Map
Google Street View
House Prices for houses sold in SO18 2PB
Stations Nearby
- St Denys
- 1.1 miles
- Bitterne
- 0.8 miles
- Swaythling
- 1.1 miles
Schools Nearby
- Rosewood School
- 3.0 miles
- St Mary's College
- 0.6 miles
- Hope Lodge School
- 0.7 miles
- Bitterne Park Junior School
- 0.5 miles
- Townhill Junior School
- 0.4 miles
- Townhill Infant School
- 0.4 miles
- The Gregg School
- 0.4 miles
- Woodlands Academy
- 1.2 miles
- Bitterne Park School
- 0.3 miles


















