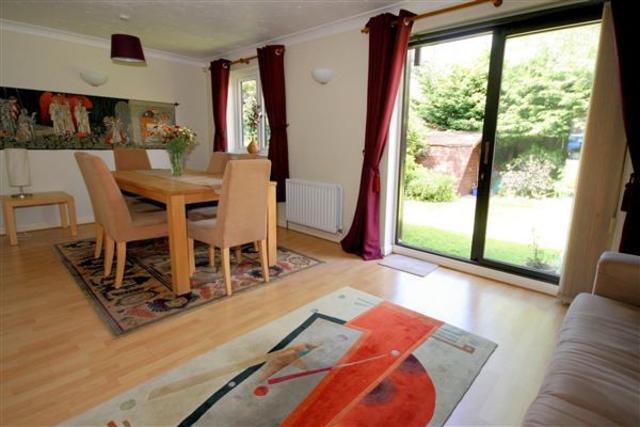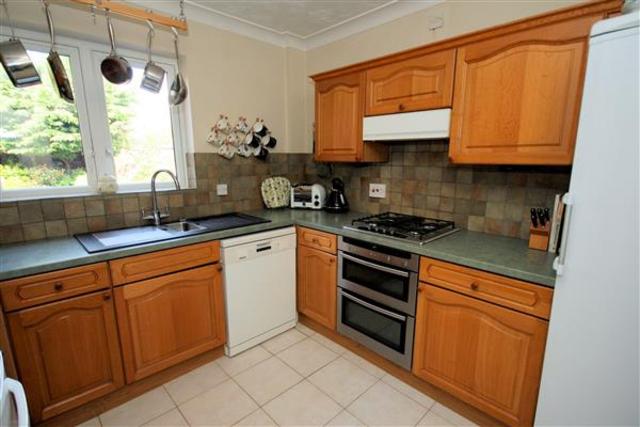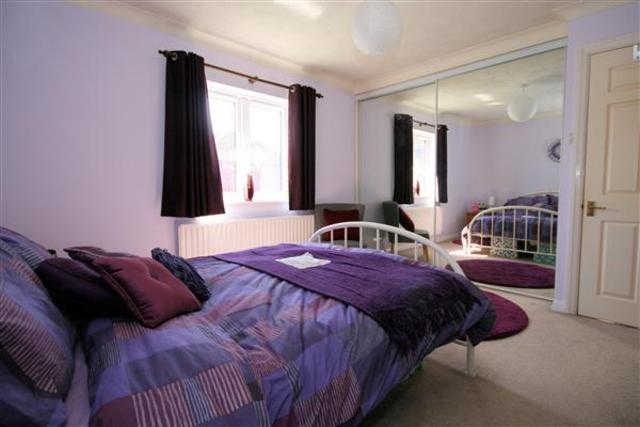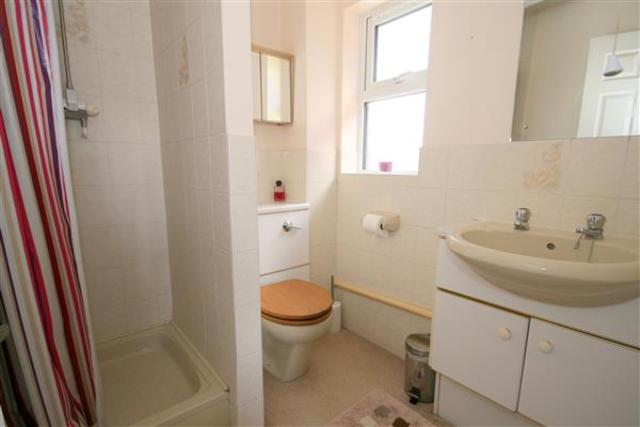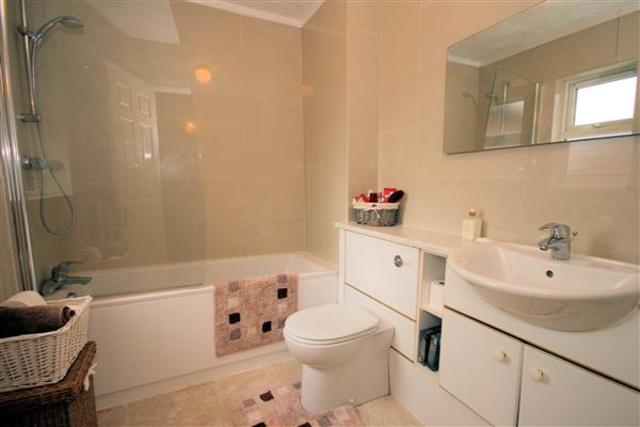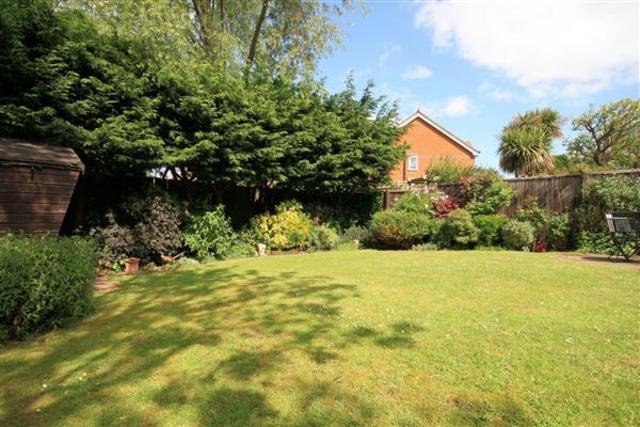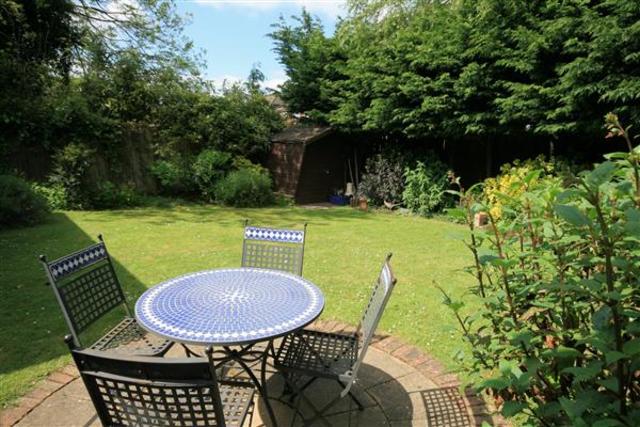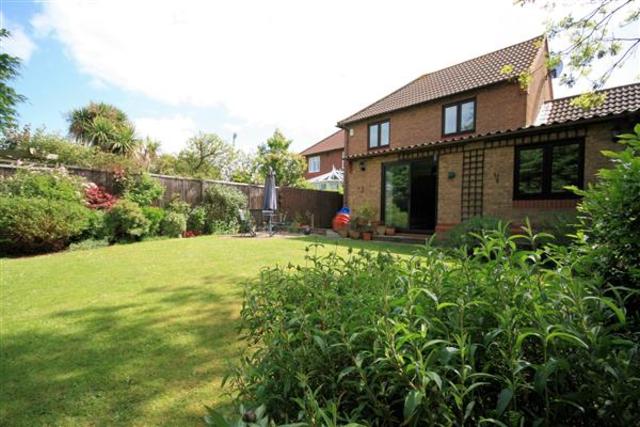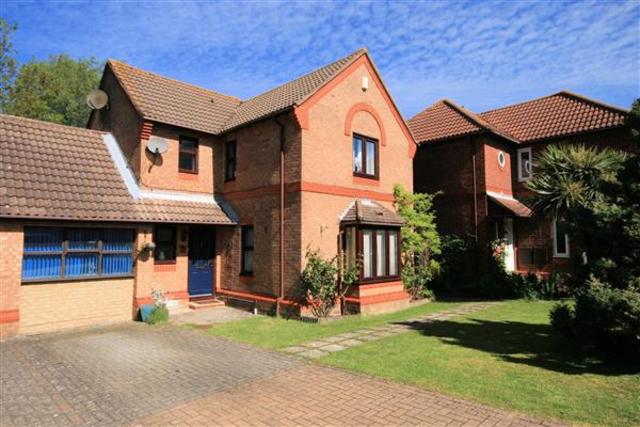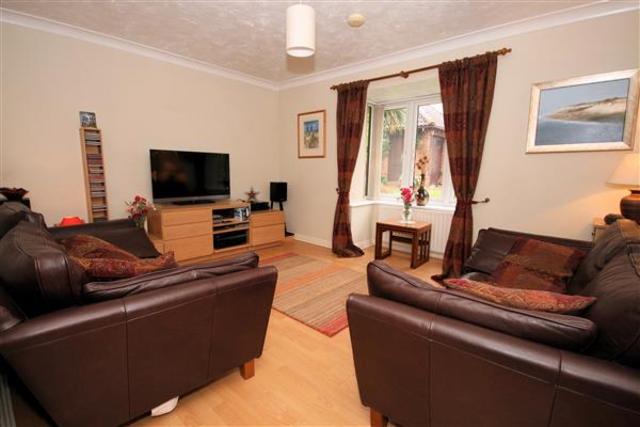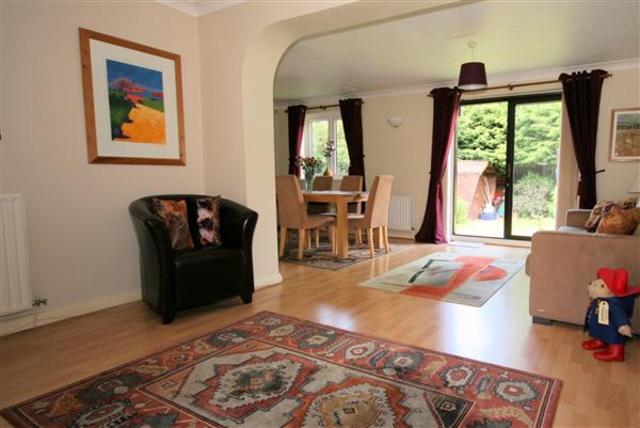Agent details
This property is listed with:
Full Details for 3 Bedroom Detached for sale in Southampton, SO31 :
Set back off the road in a rarely available close consisting of just five detached properties, this extended three bedroom family property offers generous living accommodation while maintaining the potential to reconfigure. Currently offering three receptions, the property features a fourth room created through an easily reversible conversion of the garage some 15 years ago. Double glazed, with gas fired heating, the property further benefits a cloakroom, utility room, and attractive mature gardens to the front and rear, in addition to drive parking for two. Viewing strictly by appointment.
Entrance Hall
Composite door with inset glazing opens into the hall, with coved ceiling, turning staircase leading to the first floor landing, under stair storage, doors off to the cloakroom, lounge and dining room, radiator, and fitted carpet.
Cloakroom
Front aspect UPVC window with privacy glazing, close coupled WC, wash hand basin, and radiator.
Lounge 4.28m (14' 1') x 3.39m (11' 1')
Dual aspect room with coved ceiling, UPVC double glazed box bay window to the front and additional UPVC double glazed window to the side, two radiators, touch-dim lighting, and wood effect laminate flooring.
Dining Room 3.83m (12' 7') x 2.86m (9' 5')
Coved ceiling, walk-through access to the kitchen, open arch access to the family room, radiator, and wood effect laminate flooring.
Family Room 6.25m (20' 6') x 2.88m (9' 5')
Overlooking the rear garden, this room is an extension to the original property and benefits coved ceiling, UPVC double glazed window, double glazed sliding patio door to the garden, two radiators, telephone point, and continuation of the wood effect laminate flooring. Door to:
Occasional Room 5.44m (17' 10') x 2.55m (8' 4')
Converted some 15 years go, originally being the garage, this room serves a multitude of uses, including guest room, home office, playroom or studio. The conversion was undertaken in such a manner that the room could be easily returned to garage status. Please ask for details.
Kitchen 2.84m (9' 4') x 2.81m (9' 3')
Coved ceiling, rear aspect UPVC double glazed window overlooking the garden, fitted with a matching range of eye and base level units and drawers, roll edge work surfaces, 1 1/2 bowl sink with single drainer and mixer tap, gas hob with overhead extractor, double oven and grill, complementary splash back tiling, space for tall standing fridge freezer, space and plumbing for dishwasher, additional under counter appliance space, under unit lighting, radiator, and tiled floor. Open access to:
Utility Room 1.83m (6' 0') x 1.72m (5' 8')
Matching range of eye and base level units with roll edge work surfaces, inset circular sink and complementary splash back tiling. Space and plumbing for washing machine, space for tumble dryer, wall mounted gas fired boiler, tiled floor and side door to garden.
First Floor Landing
Carpet stairs and landing, loft access point, side aspect UPVC double glazed window, airing cupboard housing hot water cylinder and slatted linen shelving, and doors to all principal first floor rooms.
Master Bedroom 3.66m (12' 0') to wardrobe x 3.46m (11' 4')
Front aspect double bedroom with coved ceiling, UPVC double glazed window, built-in double wardrobe with sliding mirror doors, radiator, television point, radiator, fitted carpet, and door to:
En-suite Shower
Suite comprising fully tiled shower cubicle, wash hand basin with cupboard storage below, concealed cistern WC, side aspect UPVC double glazed window with privacy glazing, shaving light, radiator, and fitted carpet.
Bedroom 2 3.36m (11' 0') x 2.92m (9' 7')
Rear aspect double bedroom with coved ceiling, UPVC double glazed window, radiator, touch-dim lighting, radiator, and fitted carpet.
Bedroom 3 3.32m (10' 11') x 2.10m (6' 11')
Rear aspect bedroom with coved ceiling, UPVC double glazed window, built-in double wardrobe with sliding mirror doors, touch-dim lighting, radiator, and fitted carpet.
Family Bathroom
With suite comprising panelled bath with over bath shower and screen, wash hand basin with storage below, concealed cistern WC, front aspect UPVC window with privacy glass, chromed heated towel rail, fully tiled walls, and tiled floor with underfloor heating.
Gardens & Parking
The front garden is of an open plan design laid to lawn with mature planted tree. Parking is provided for two vehicles on the block paved drive. Gated side access leads to the rear garden which is fully enclosed and enjoys a high degree of privacy. Laid mainly to lawn with seating patio, mature planted beds and borders, and storage shed.
Council Tax
Band E, under Eastleigh Borough Council.
Energy Rating
This property is rated Band D.
DRAFT DETAILS
THESE DETAILS AWAIT FORMAL ACCEPTANCE BY OUR CLIENT. PLEASE ASK IF YOU REQUIRE CLARIFICATION OF A SPECIFIC POINT.
Consumer Protection from Unfair Trading Regulations 2008
Property details as supplied by River Sales & Lettings are set out as a general outline only for the guidance of intending purchasers or lessees and do not constitute any part of an offer or contract. Details should not be relied on as statements or representations of fact. You must satisfy yourself by personal or representative inspection or legal representation as to the correctness. We have not viewed the title documents. All references to tenure are based on information supplied by the seller. We have not carried out a structural survey and the services, appliances and specific fittings have not been tested. All photographs, measurements, floor plans and distances referred to are given as a guide only and should not be relied upon for the purchase of carpets or any other fixtures or fittings. Items shown in photographs are not included unless specifically mentioned within these details. Gardens, roof terraces, balconies and communal gardens as well as tenure and lease details cannot have their accuracy guaranteed for intending purchasers. Lease details, service charges and ground rent (where given) are provided as a guide only and should be checked and confirmed by your solicitor prior to exchange of contracts. No person in the employment of River Lettings Ltd has any authority to make any representation or warranty whatever in relation to this property. Purchase prices, rents or other prices quoted are correct at the date of publication. We retain the copyright in all advertising material used to market this Property. To arrange a viewing or request a free appraisal of your existing property, please contact us on 023 8045 7864.
Entrance Hall
Composite door with inset glazing opens into the hall, with coved ceiling, turning staircase leading to the first floor landing, under stair storage, doors off to the cloakroom, lounge and dining room, radiator, and fitted carpet.
Cloakroom
Front aspect UPVC window with privacy glazing, close coupled WC, wash hand basin, and radiator.
Lounge 4.28m (14' 1') x 3.39m (11' 1')
Dual aspect room with coved ceiling, UPVC double glazed box bay window to the front and additional UPVC double glazed window to the side, two radiators, touch-dim lighting, and wood effect laminate flooring.
Dining Room 3.83m (12' 7') x 2.86m (9' 5')
Coved ceiling, walk-through access to the kitchen, open arch access to the family room, radiator, and wood effect laminate flooring.
Family Room 6.25m (20' 6') x 2.88m (9' 5')
Overlooking the rear garden, this room is an extension to the original property and benefits coved ceiling, UPVC double glazed window, double glazed sliding patio door to the garden, two radiators, telephone point, and continuation of the wood effect laminate flooring. Door to:
Occasional Room 5.44m (17' 10') x 2.55m (8' 4')
Converted some 15 years go, originally being the garage, this room serves a multitude of uses, including guest room, home office, playroom or studio. The conversion was undertaken in such a manner that the room could be easily returned to garage status. Please ask for details.
Kitchen 2.84m (9' 4') x 2.81m (9' 3')
Coved ceiling, rear aspect UPVC double glazed window overlooking the garden, fitted with a matching range of eye and base level units and drawers, roll edge work surfaces, 1 1/2 bowl sink with single drainer and mixer tap, gas hob with overhead extractor, double oven and grill, complementary splash back tiling, space for tall standing fridge freezer, space and plumbing for dishwasher, additional under counter appliance space, under unit lighting, radiator, and tiled floor. Open access to:
Utility Room 1.83m (6' 0') x 1.72m (5' 8')
Matching range of eye and base level units with roll edge work surfaces, inset circular sink and complementary splash back tiling. Space and plumbing for washing machine, space for tumble dryer, wall mounted gas fired boiler, tiled floor and side door to garden.
First Floor Landing
Carpet stairs and landing, loft access point, side aspect UPVC double glazed window, airing cupboard housing hot water cylinder and slatted linen shelving, and doors to all principal first floor rooms.
Master Bedroom 3.66m (12' 0') to wardrobe x 3.46m (11' 4')
Front aspect double bedroom with coved ceiling, UPVC double glazed window, built-in double wardrobe with sliding mirror doors, radiator, television point, radiator, fitted carpet, and door to:
En-suite Shower
Suite comprising fully tiled shower cubicle, wash hand basin with cupboard storage below, concealed cistern WC, side aspect UPVC double glazed window with privacy glazing, shaving light, radiator, and fitted carpet.
Bedroom 2 3.36m (11' 0') x 2.92m (9' 7')
Rear aspect double bedroom with coved ceiling, UPVC double glazed window, radiator, touch-dim lighting, radiator, and fitted carpet.
Bedroom 3 3.32m (10' 11') x 2.10m (6' 11')
Rear aspect bedroom with coved ceiling, UPVC double glazed window, built-in double wardrobe with sliding mirror doors, touch-dim lighting, radiator, and fitted carpet.
Family Bathroom
With suite comprising panelled bath with over bath shower and screen, wash hand basin with storage below, concealed cistern WC, front aspect UPVC window with privacy glass, chromed heated towel rail, fully tiled walls, and tiled floor with underfloor heating.
Gardens & Parking
The front garden is of an open plan design laid to lawn with mature planted tree. Parking is provided for two vehicles on the block paved drive. Gated side access leads to the rear garden which is fully enclosed and enjoys a high degree of privacy. Laid mainly to lawn with seating patio, mature planted beds and borders, and storage shed.
Council Tax
Band E, under Eastleigh Borough Council.
Energy Rating
This property is rated Band D.
DRAFT DETAILS
THESE DETAILS AWAIT FORMAL ACCEPTANCE BY OUR CLIENT. PLEASE ASK IF YOU REQUIRE CLARIFICATION OF A SPECIFIC POINT.
Consumer Protection from Unfair Trading Regulations 2008
Property details as supplied by River Sales & Lettings are set out as a general outline only for the guidance of intending purchasers or lessees and do not constitute any part of an offer or contract. Details should not be relied on as statements or representations of fact. You must satisfy yourself by personal or representative inspection or legal representation as to the correctness. We have not viewed the title documents. All references to tenure are based on information supplied by the seller. We have not carried out a structural survey and the services, appliances and specific fittings have not been tested. All photographs, measurements, floor plans and distances referred to are given as a guide only and should not be relied upon for the purchase of carpets or any other fixtures or fittings. Items shown in photographs are not included unless specifically mentioned within these details. Gardens, roof terraces, balconies and communal gardens as well as tenure and lease details cannot have their accuracy guaranteed for intending purchasers. Lease details, service charges and ground rent (where given) are provided as a guide only and should be checked and confirmed by your solicitor prior to exchange of contracts. No person in the employment of River Lettings Ltd has any authority to make any representation or warranty whatever in relation to this property. Purchase prices, rents or other prices quoted are correct at the date of publication. We retain the copyright in all advertising material used to market this Property. To arrange a viewing or request a free appraisal of your existing property, please contact us on 023 8045 7864.


