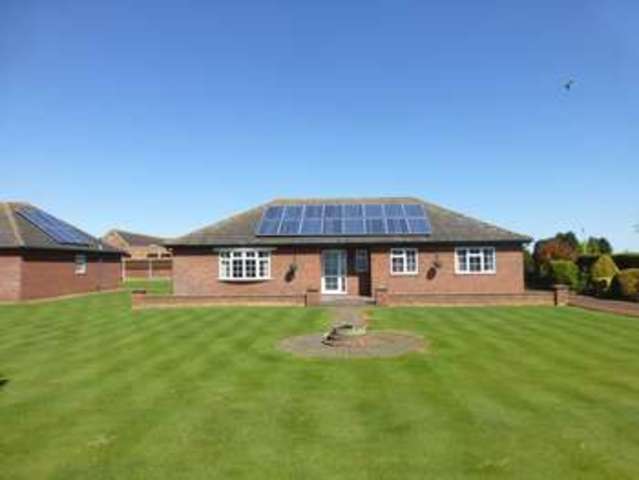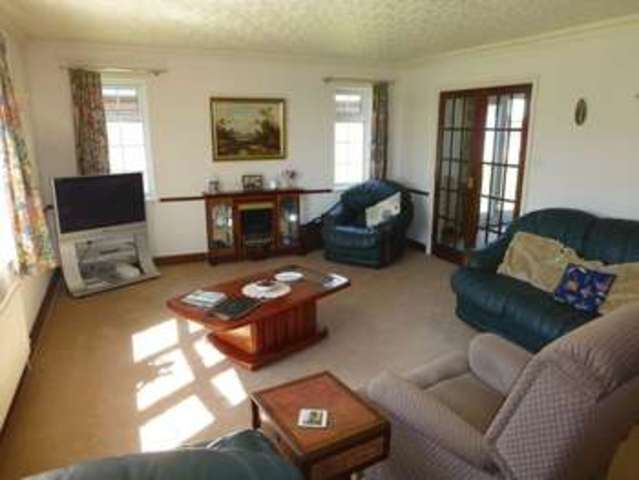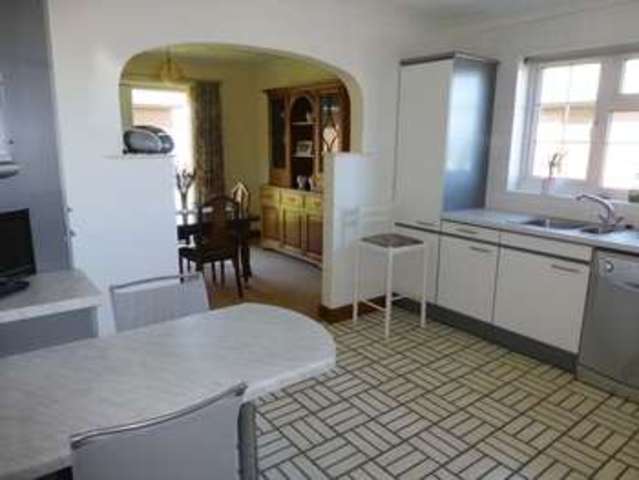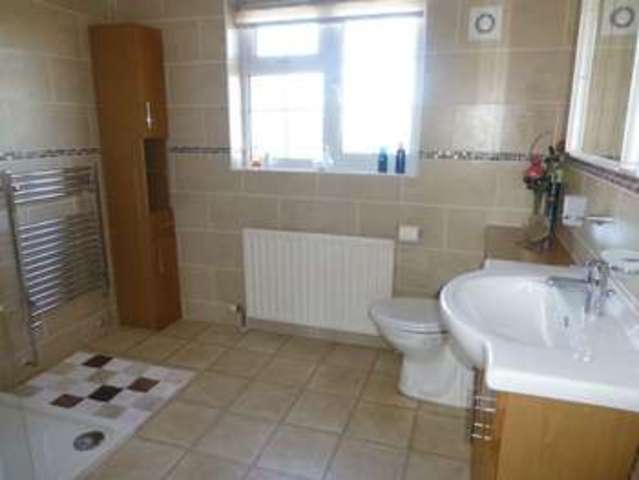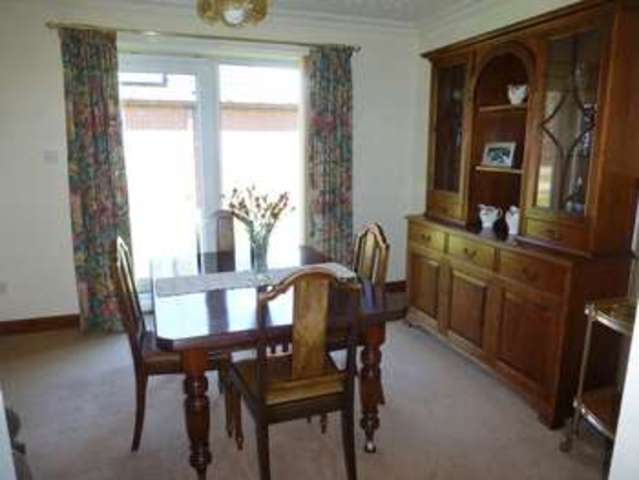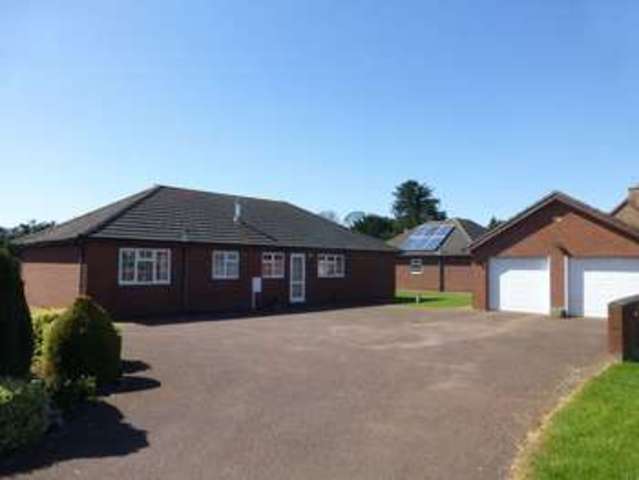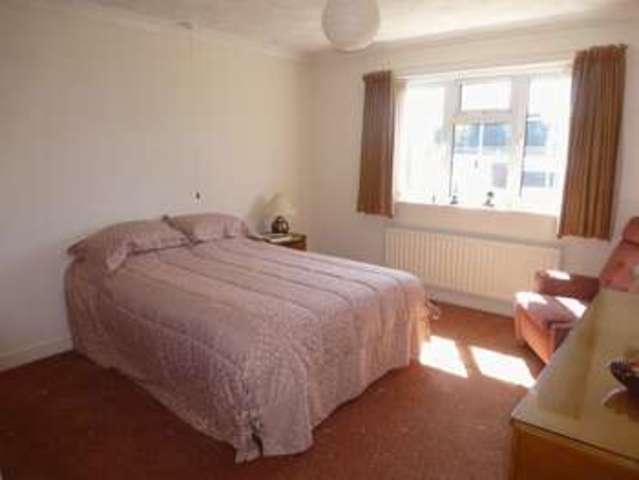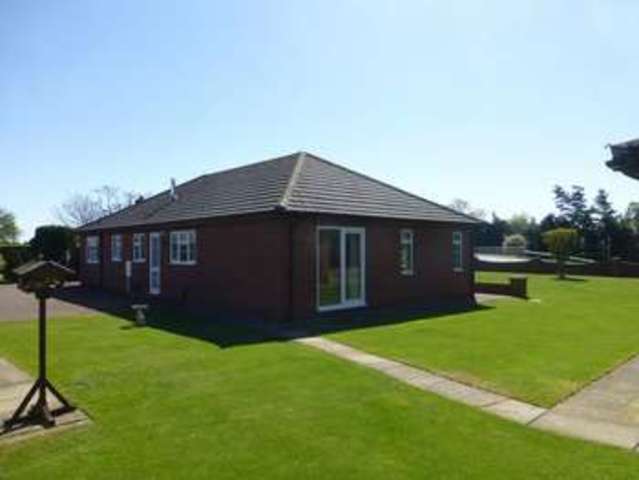Agent details
This property is listed with:
Full Details for 3 Bedroom Detached for sale in Lincoln, LN4 :
**GOLFER'S DELIGHT** This individually designed and built detached bungalow is situated just a stone's throw from the popular South Kyme Golf Club. The bungalow was built in 1993 and offers spacious accommodation to suit modern day family living. Set on a spacious plot with ample parking, detached garage and good sized gardens the bungalow offers accommodation comprising Entrance Hall, Separate Cloakroom, Lounge, Dining Room, Kitchen, Utility Room, Three Double Bedrooms and Family Bathroom with a detached Double Garage. Benefiting from oil fired central heating, worcester greenstar boiler which was fitted in May 2015 and sixteen fitted solar panels makes the running cost of this bungalow extremely low. The bungalow is offered for sale with no ongoing chain and a viewing is highly recommended to appreciate it's location and size.
ENTRANCE HALL
With upvc entrance door, radiator, double width airing cupboard with hot water tank and ample shelving and hanging space.
SEPARATE CLOAKROOM
With low level WC and handbasin set in vanity unit, tiled walls, window to front and radiator.
LOUNGE - 20' 9'' x 14' 0'' (6.32m x 4.26m)
Being a dual aspect room with windows to front and two further windows to side, radiator, TV point, electric fire with decorative surround and double doors leading to Dining Room.
DINING ROOM - 12' 0'' x 10' 1'' (3.65m x 3.07m)
With radiator and patio doors leading to side garden.
KITCHEN - 12' 0'' x 10' 2'' (3.65m x 3.10m)
With a range of base and eye level units with worksurface over and inset one and a half bowl sink drainer unit, integrated eye level oven with electric hob and space for microwave, plumbing for dishwasher, integrated fridge freezer, radiator and window to front, archway through to Dining Room.
UTILITY ROOM
Having base units with worksurface over and inset sink drainer, radiator, window to rear, further door to rear and central heating boiler.
BEDROOM ONE - 12' 9'' x 11' 11'' (3.88m x 3.63m)
With window to front, radiator and built in wardrobe.
BEDROOM TWO - 10' 11'' x 9' 4'' (3.32m x 2.84m)
With window to rear, radiator and built in wardrobes.
BEDROOM THREE - 10' 0'' x 8' 1'' (3.05m x 2.46m)
With window to front, radiator, access to part boarded roof space with pull down ladder.
FAMILY BATHROOM - 8' 9'' x 8' 8'' (2.66m x 2.64m)
Having low level WC, handbasin set in vanity unit, walk-in shower cubicle, tiled walls, window to rear and heated towel rail.
DETACHED DOUBLE GARAGE - 19' 5'' x 18' 10'' (5.91m x 5.74m)
Having double electric doors, power and lighting, roof storage space and side personnel door.
OUTSIDE
To the front of the property is a mature garden area with dwarf wall to the front and decorative borders. This garden area offers the majority of the garden to the property with the parking and the garage situated at the rear. The rear of the bungalow is all tarmac and provides ample parking leading to the detached double garage. The bungalow is fitted with sixteen solar panels which are to be included in the sale and provide heavily reduced electricity bills for the property.
DIRECTIONS
Proceed out of Sleaford on the A17 towards Boston turn left signposted South Kyme and Billinghay onto Side Bar Lane. On entering South Kyme take the first right onto Skinner's Lane signposted Golf Club and the property can be found immediately on the lefthand side.
AGENTS NOTE
These are draft sale particulars awaiting vendors approval.
ENTRANCE HALL
With upvc entrance door, radiator, double width airing cupboard with hot water tank and ample shelving and hanging space.
SEPARATE CLOAKROOM
With low level WC and handbasin set in vanity unit, tiled walls, window to front and radiator.
LOUNGE - 20' 9'' x 14' 0'' (6.32m x 4.26m)
Being a dual aspect room with windows to front and two further windows to side, radiator, TV point, electric fire with decorative surround and double doors leading to Dining Room.
DINING ROOM - 12' 0'' x 10' 1'' (3.65m x 3.07m)
With radiator and patio doors leading to side garden.
KITCHEN - 12' 0'' x 10' 2'' (3.65m x 3.10m)
With a range of base and eye level units with worksurface over and inset one and a half bowl sink drainer unit, integrated eye level oven with electric hob and space for microwave, plumbing for dishwasher, integrated fridge freezer, radiator and window to front, archway through to Dining Room.
UTILITY ROOM
Having base units with worksurface over and inset sink drainer, radiator, window to rear, further door to rear and central heating boiler.
BEDROOM ONE - 12' 9'' x 11' 11'' (3.88m x 3.63m)
With window to front, radiator and built in wardrobe.
BEDROOM TWO - 10' 11'' x 9' 4'' (3.32m x 2.84m)
With window to rear, radiator and built in wardrobes.
BEDROOM THREE - 10' 0'' x 8' 1'' (3.05m x 2.46m)
With window to front, radiator, access to part boarded roof space with pull down ladder.
FAMILY BATHROOM - 8' 9'' x 8' 8'' (2.66m x 2.64m)
Having low level WC, handbasin set in vanity unit, walk-in shower cubicle, tiled walls, window to rear and heated towel rail.
DETACHED DOUBLE GARAGE - 19' 5'' x 18' 10'' (5.91m x 5.74m)
Having double electric doors, power and lighting, roof storage space and side personnel door.
OUTSIDE
To the front of the property is a mature garden area with dwarf wall to the front and decorative borders. This garden area offers the majority of the garden to the property with the parking and the garage situated at the rear. The rear of the bungalow is all tarmac and provides ample parking leading to the detached double garage. The bungalow is fitted with sixteen solar panels which are to be included in the sale and provide heavily reduced electricity bills for the property.
DIRECTIONS
Proceed out of Sleaford on the A17 towards Boston turn left signposted South Kyme and Billinghay onto Side Bar Lane. On entering South Kyme take the first right onto Skinner's Lane signposted Golf Club and the property can be found immediately on the lefthand side.
AGENTS NOTE
These are draft sale particulars awaiting vendors approval.


