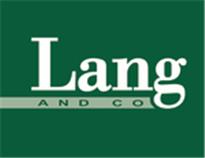Agent details
This property is listed with:
Full Details for 3 Bedroom Detached for sale in Plymouth, PL9 :
Individually designed and built detached family home situated in a popular residential location in close proximity to both well regarded primary and secondary schools and The Broadway shopping centre. Hyrock Villa was built by a local builder to a high specification and this beautifully presented residence is set on generous grounds with a sweeping gravelled driveway The property comprises of; a generous size entrance hall, lounge with feature fireplace and French doors leading out to the side garden, separate dining room, conservatory with fitted blinds overlooking the beautiful side garden, modern fitted kitchen/breakfast room with fitted hob & oven, separate utility room and downstairs w.c. On the first floor there are three double bedrooms with the master having a modern en-suite shower room and a dressing room and walk in wardrobe, and a four piece family bathroom suite. The property has secure off road parking and gardens to both side and rear aspects.
In close proximity to the property there is the Broadway Shopping Centre, Morrison's Superstore and Dean Cross Playing Park. Transport links provide access to the Plymouth City Centre and the beautiful South Hams coastline and countryside.
The property is being sold with no onward chain and a viewing is essential to appreciate the quality of accommodation on offer.
ENTRANCE HALL 14' 9" x 8' 4" (4.5m x 2.54m)
LOUNGE 17' 8" x 14' 0" (5.38m x 4.27m)
KITCHEN/BREAKFAST ROOM 13' 4" x 10' 7" (4.06m x 3.23m)
DINING ROOM 10' 8" x 10' 6" (3.25m x 3.2m)
CONSERVATORY 13' 9" x 10' 2" (4.19m x 3.1m)
UTILITY ROOM 10' 4" x 4' 8" (3.15m x 1.42m)
DOWNSTAIRS CLOAKROOM 5' 3" x 4' 2" (1.6m x 1.27m)
FIRST FLOOR
MASTER BEDROOM 14' 1" x 13' 1" (4.29m x 3.99m) With Dressing Room
ENSUITE SHOWER ROOM 10' 10" x 5' 7" (3.3m x 1.7m)
BEDROOM TWO 11' 1" x 10' 9" (3.38m x 3.28m)
BEDROOM THREE 10' 9" x 9' 10" (3.28m x 3m)
BATHROOM 11' 5" x 7' 9" (3.48m x 2.36m)
OUTSIDE
SIDE & REAR GARDEN
SWEEPING GRAVELLED DRIVEWAY WITH OFF ROAD PARKING
In close proximity to the property there is the Broadway Shopping Centre, Morrison's Superstore and Dean Cross Playing Park. Transport links provide access to the Plymouth City Centre and the beautiful South Hams coastline and countryside.
The property is being sold with no onward chain and a viewing is essential to appreciate the quality of accommodation on offer.
ENTRANCE HALL 14' 9" x 8' 4" (4.5m x 2.54m)
LOUNGE 17' 8" x 14' 0" (5.38m x 4.27m)
KITCHEN/BREAKFAST ROOM 13' 4" x 10' 7" (4.06m x 3.23m)
DINING ROOM 10' 8" x 10' 6" (3.25m x 3.2m)
CONSERVATORY 13' 9" x 10' 2" (4.19m x 3.1m)
UTILITY ROOM 10' 4" x 4' 8" (3.15m x 1.42m)
DOWNSTAIRS CLOAKROOM 5' 3" x 4' 2" (1.6m x 1.27m)
FIRST FLOOR
MASTER BEDROOM 14' 1" x 13' 1" (4.29m x 3.99m) With Dressing Room
ENSUITE SHOWER ROOM 10' 10" x 5' 7" (3.3m x 1.7m)
BEDROOM TWO 11' 1" x 10' 9" (3.38m x 3.28m)
BEDROOM THREE 10' 9" x 9' 10" (3.28m x 3m)
BATHROOM 11' 5" x 7' 9" (3.48m x 2.36m)
OUTSIDE
SIDE & REAR GARDEN
SWEEPING GRAVELLED DRIVEWAY WITH OFF ROAD PARKING



























