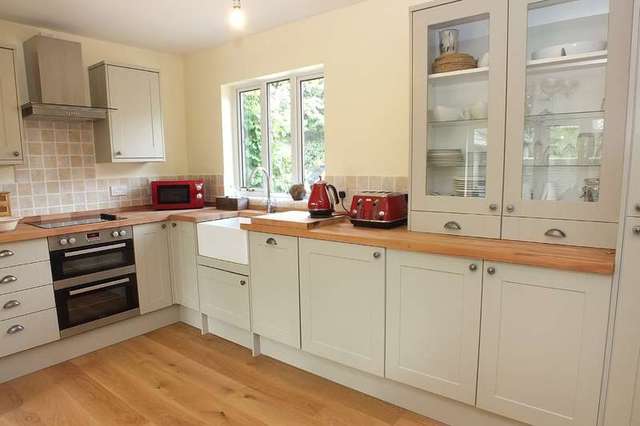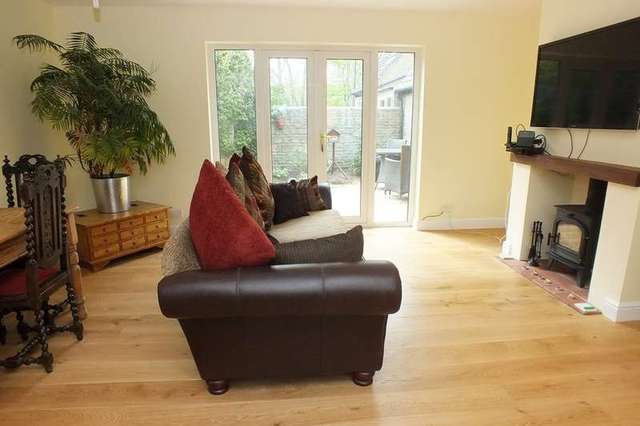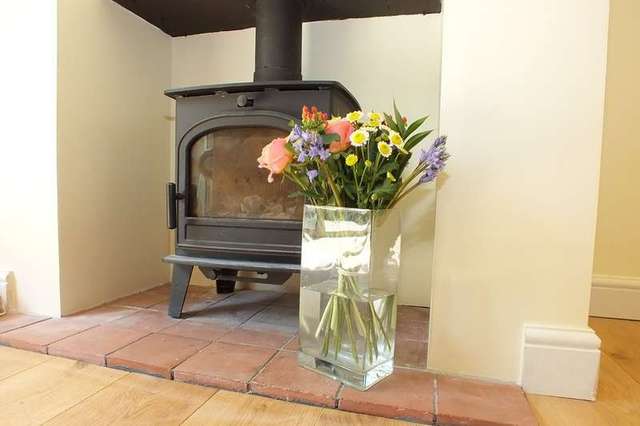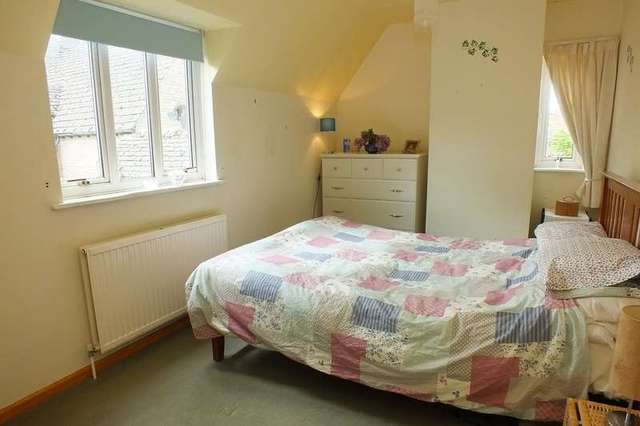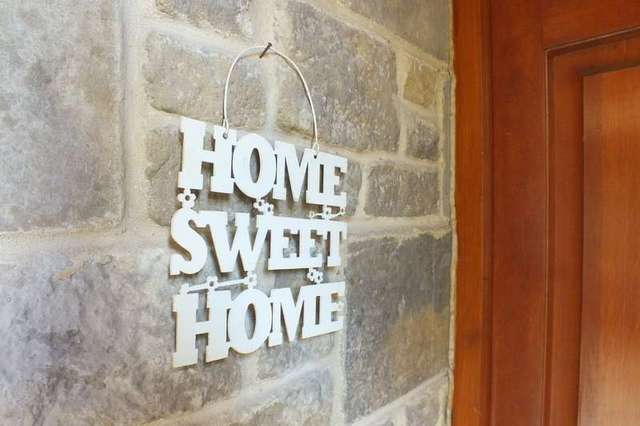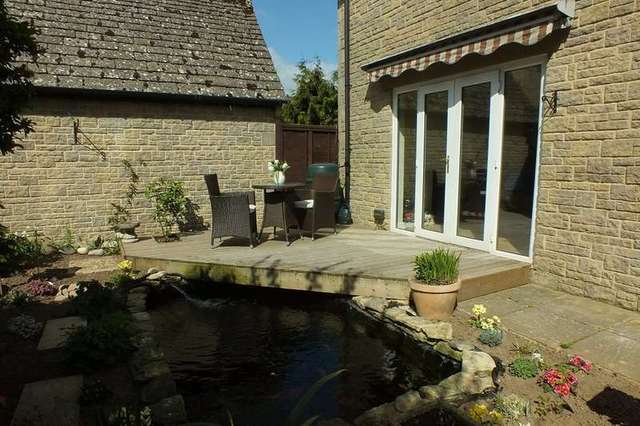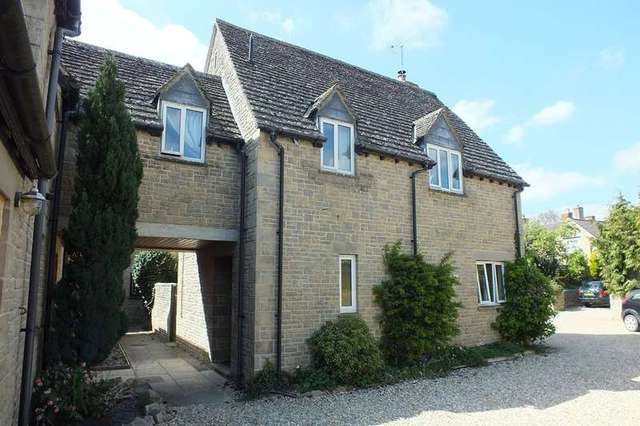Agent details
This property is listed with:
Perry Bishop and Chambers (Faringdon Lettings)
16 Market Place, Faringdon, Oxon,
- Telephone:
- 01367 244063
Full Details for 3 Bedroom Detached for sale in Lechlade, GL7 :
THE PROPERTY Gales Court is a small courtyard of just five properties situated in a quiet tucked away position within a few minutes' walk of Lechlade high street and its facilities. Number 5 is attached by one bedroom to the neighbouring property and enjoys a beautifully sunny enclosed rear garden, to take maximum advantage of the afternoon and evening sun.
The present owners have refurbished the ground floor since purchasing the property and have installed a beautiful oak floor throughout the whole of the ground floor and have combined the kitchen and living space. The kitchen has been successfully refitted with a most attractive range of floor and wall mounted units under wooden worktops. There is a Belfast sink and integral appliances include an electric hob with extractor over, double electric oven, integral dishwasher, washing machine and fridge-freezer. The sitting room has patio doors leading out on to the garden and a multi fuel burning stove. Also on the ground floor is a generous entrance hall and cloakroom.
On the first floor the bedrooms are particularly impressive, with all three accommodating a double bed. There is a decent sized family bathroom which would benefit from being refitted.
The rear garden is a wonderful feature of this lovely home, with a side pedestrian gate leading into the garden which has been landscaped to include a large koi carp pond with decking over and well stocked flower borders. To the front of the property is a private gravelled driveway with maintenance shared by all five properties. Number 5 has a single garage with power and light connected and plenty of storage space above the rafters. There is also a designated parking space immediately to the front of the garage with the option to casually park two further vehicles if required.
The property benefits from double glazing throughout, with a gas heating system to radiators, and all main services are understood to be connected.
The present owners have refurbished the ground floor since purchasing the property and have installed a beautiful oak floor throughout the whole of the ground floor and have combined the kitchen and living space. The kitchen has been successfully refitted with a most attractive range of floor and wall mounted units under wooden worktops. There is a Belfast sink and integral appliances include an electric hob with extractor over, double electric oven, integral dishwasher, washing machine and fridge-freezer. The sitting room has patio doors leading out on to the garden and a multi fuel burning stove. Also on the ground floor is a generous entrance hall and cloakroom.
On the first floor the bedrooms are particularly impressive, with all three accommodating a double bed. There is a decent sized family bathroom which would benefit from being refitted.
The rear garden is a wonderful feature of this lovely home, with a side pedestrian gate leading into the garden which has been landscaped to include a large koi carp pond with decking over and well stocked flower borders. To the front of the property is a private gravelled driveway with maintenance shared by all five properties. Number 5 has a single garage with power and light connected and plenty of storage space above the rafters. There is also a designated parking space immediately to the front of the garage with the option to casually park two further vehicles if required.
The property benefits from double glazing throughout, with a gas heating system to radiators, and all main services are understood to be connected.


