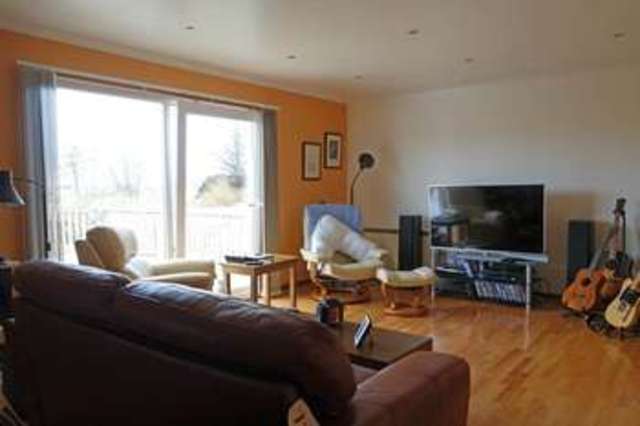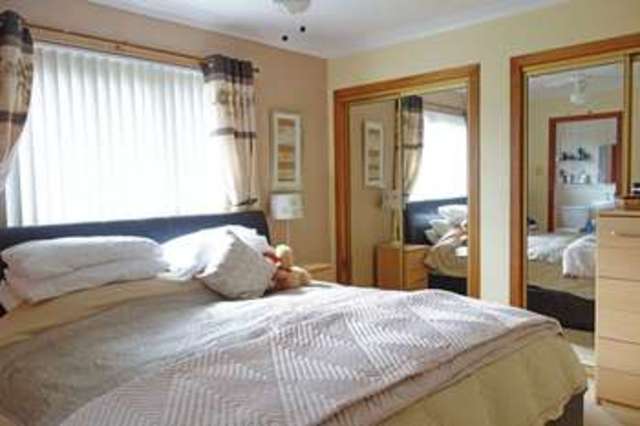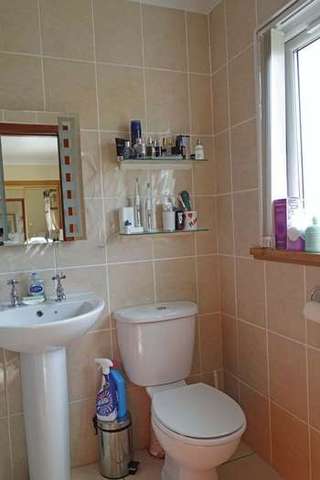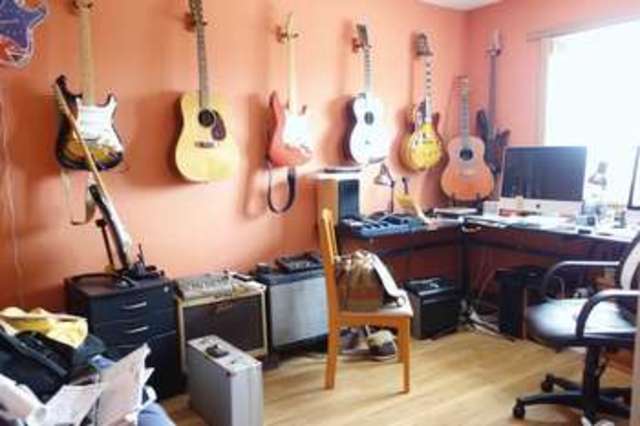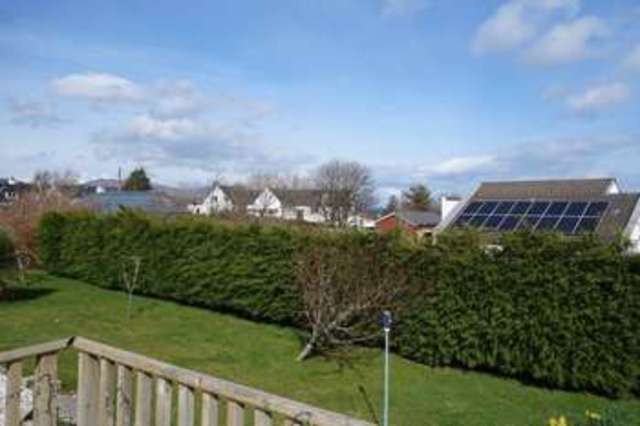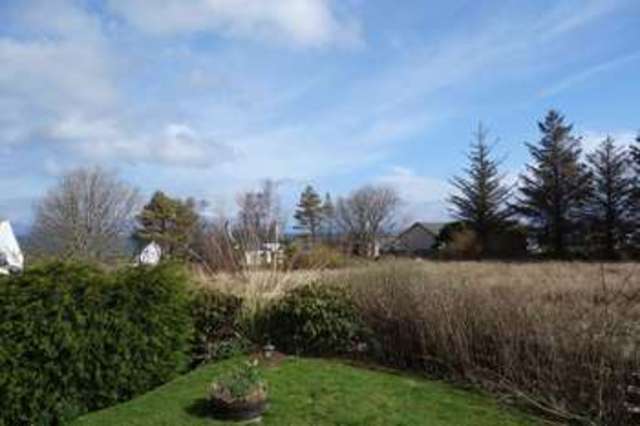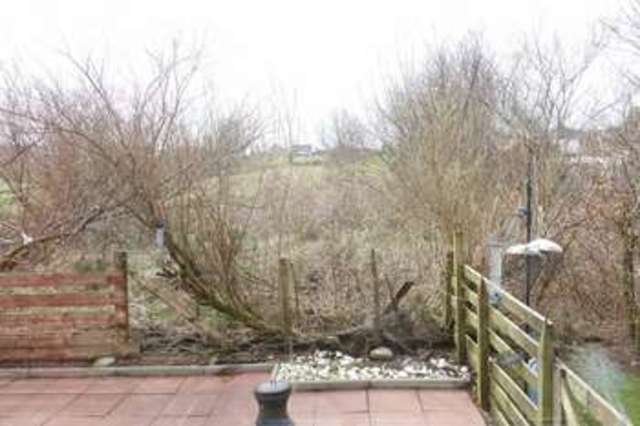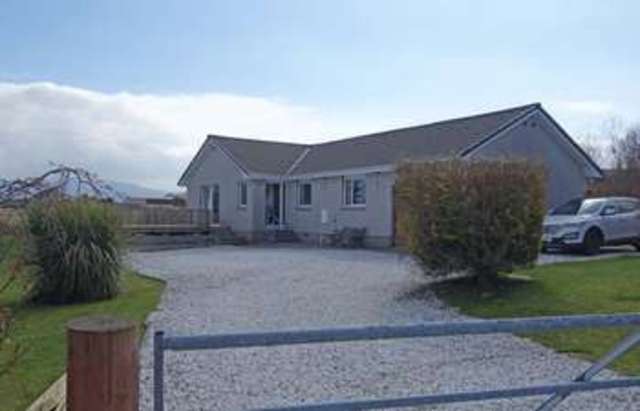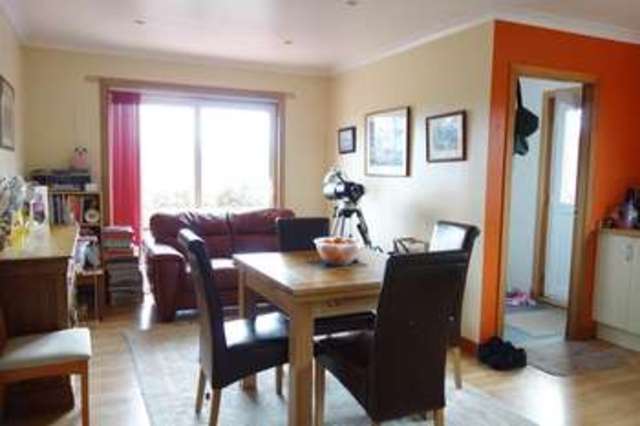Agent details
This property is listed with:
Full Details for 3 Bedroom Detached for sale in Isle of Skye, IV49 :
Old School Gardens, Upper Harrapool, Broadford, Isle of Skye, IV49 9AQ
RE/MAX Skye is pleased to bring to the market Old School Gardens, a detached 3 bedroom (1 en-suite) single storey property with integral garage and views towards Broadford Bay. This spacious property is quietly situated within pretty enclosed garden grounds and would make an excellent family home or holiday retreat and is convenient to all amenities in Broadford.
Call RE/MAX today to book your viewing appointment on 01471 822900!
Internal: Entrance Vestibule, Hallway, Lounge, Kitchen/Dining, Family Bathroom, 3 Bedrooms (1 en-suite)
External: Integral Garage, Garden Shed, Generous Enclosed Garden Grounds
The residential/crofting area of Harrapool sits on the outskirts of Broadford, the island’s second largest settlement, in the shadow of Beinn na Caillich (one of the Red Cuillins) on a beautiful curved bay, with views over to the Crowlin Isles, the Island of Pabay and out towards the hills of Wester Ross beyond. The village is only 7 miles north of the Skye Bridge and is an ideal base for fishing, hill-walking and other outdoor activities, with two piers, ideal for mooring a boat, Broadford also benefits from a good range of local amenities.
Old School Gardens was built in approximately 1990, extends to some 112 sq m and is double glazed throughout, with electric storage and panel heaters. The property is accessed via a shared driveway and has off road parking for several vehicles within the garden grounds. There is a CCTV security system.
ENTRANCE VESTIBULE: Approx. 1.73m x 1.50m
uPVC half frosted glazed door, window to front elevation, fitted carpet, access to hallway.
Multi-pane glazed door with glazed side panel enters ‘L’ shaped hallway, double built-in storage cupboard with sliding door, two storage heaters, access to lounge, kitchen/dining room, bathroom, bedrooms, loft.
LOUNGE: Approx. 5.59m x 4.20m
Multi pane glazed door, with large glazed side panel, sliding patio doors to front elevation opening onto raised deck area with garden and sea views, electric stove effect fire, built-in shelving, ceiling down lights, storage heater, oak flooring.
KITCHEN/DINING ROOM: Approx. 5.59m x 4.73m (at widest points)
Spacious room with sliding patio doors to side elevation, window to rear elevation, comprehensive range of wall and base units with beech worktop over, stainless steel sink, 4 ring induction hob with stainless steel extractor over, integrated oven, microwave, dishwasher, ceiling downlights, storage heater, wood effect laminate floor, ample space for table and chairs, access to utility room.
UTILITY ROOM: Approx. 2.73m x 1.60m
Window to side elevation, fully tiled, space for and plumbed for washing machine, space for fridge/freezer, laminate tile effect floor, uPVC half glazed door to rear:
BATHROOM: Approx. 2.91m x 1.80m
Frosted window to rear elevation, Jacuzzi style bath, pedestal wash hand basin, WC, range of wall mounted mirror door cupboards, ladder radiator, ceramic tile floor.
MASTER BEDROOM: Approx. 3.90m x 3.06m
Window to rear elevation, two built-in wardrobes with sliding mirror doors, electric convector heating, fitted carpet, access to en-suite.
EN-SUITE: Approx. 1.63m x 2.27m (at widest point)
Frosted window to rear elevation, double shower cubicle with Triton electric shower, pedestal wash hand basin, WC, ladder radiator, fully tiled, ceramic tile floor.
BEDROOM 2: Approx. 4.05m x 2.99m
Window to front elevation with garden and sea views, double built-in wardrobe with sliding doors, electric panel heater, wood effect laminate floor.
BEDROOM 3: Approx. 2.88m x 2.99m
Window to front elevation, double built-in wardrobe with sliding doors, electric panel heater, wood effect laminate floor.
INTEGRAL SINGLE GARAGE: Power and light
WOODEN GARDEN SHED
GARDEN: Well stocked, fully enclosed garden grounds are laid mainly to grass with mature trees and shrubs with a raised deck area, a gated gravel driveway leads to the garage and ample off-road parking.
SERVICES: Mains electricity, mains water, drainage to private septic tank.
COUNCIL TAX: The current council tax is band E.
EPC Rating: E (54)
EXTRAS: Included in the sale are all fitted floor coverings and integrated kitchen appliances.
ENTRY: At a date to be mutually agreed.
VIEWING: Viewing of this property is essential to be fully appreciated. Viewing can be arranged by calling Christine Brett on 01471 822900 or by e-mailing remaxskye@aol.co.uk.
OFFERS: Should be submitted in proper legal Scottish form to RE/MAX Skye Estate Agents, Main Street, Broadford, Isle of Skye, IV49 9AE. Fax no. 01471 822950.
INTEREST: It is important that your solicitor notifies this office of your interest otherwise the property may be sold without your knowledge.
IMPORTANT INFORMATION: These particulars are prepared on the basis of information provided by our clients. We have not tested the electrical system or any electrical appliances, nor where applicable, any central heating system. All sizes are recorded by electronic tape measurement to give an indicative, approximate size only. Prospective purchasers should make their own enquiries - no warranty is given or implied. This schedule is not intended to, and does not form any contract.
Static Map
Google Street View
House Prices for houses sold in IV49 9AQ
Stations Nearby
- Kyle of Lochalsh
- 7.2 miles
- Duirinish
- 9.4 miles
- Plockton
- 10.7 miles
Schools Nearby
- Daliburgh School
- 55.8 miles
- Sir E Scott School
- 57.3 miles
- Tobermory High School
- 43.1 miles
- Broadford Primary School
- 0.1 miles
- Kyleakin Primary School
- 6.3 miles
- Kyle Primary School
- 7.3 miles
- Mallaig High School
- 16.6 miles
- Portree High School
- 16.8 miles
- Plockton High School
- 10.6 miles


