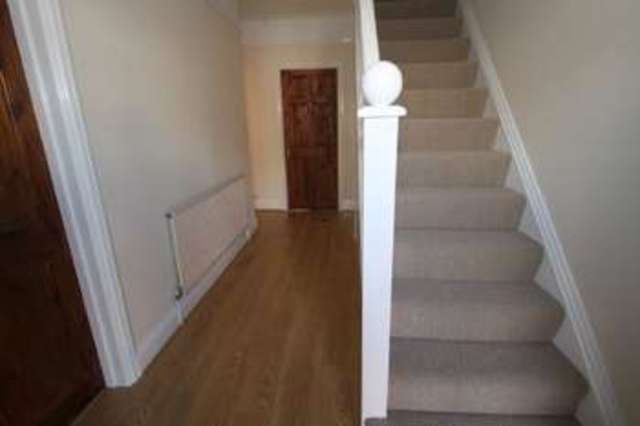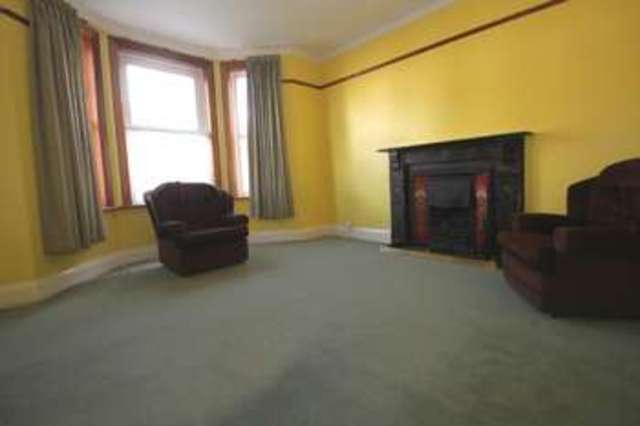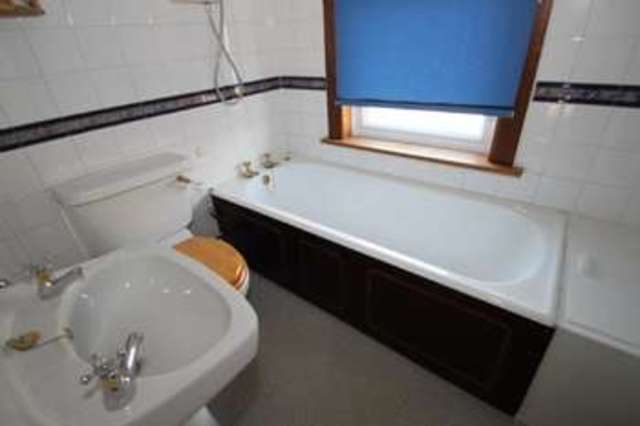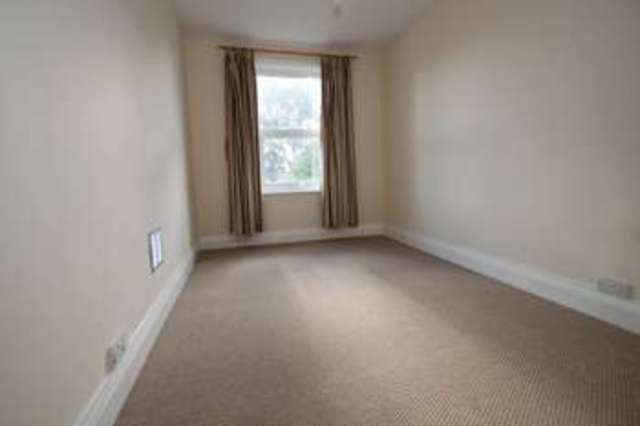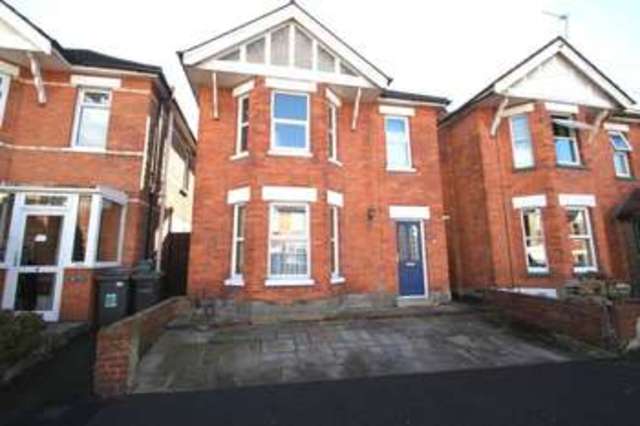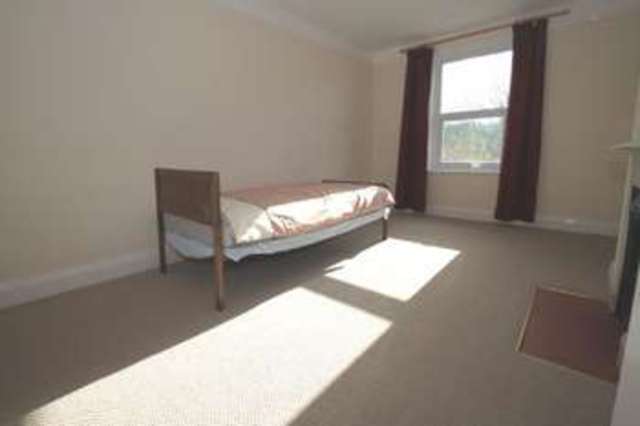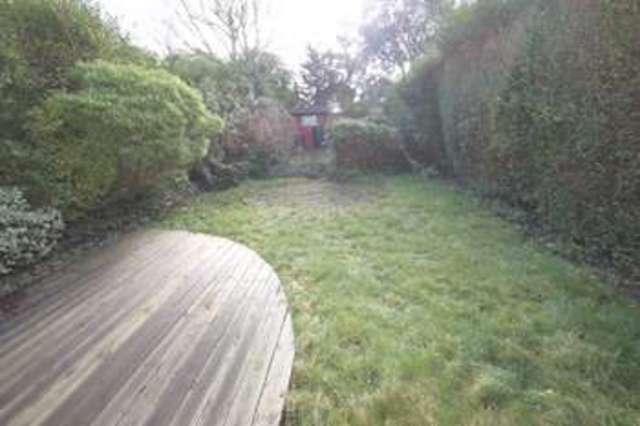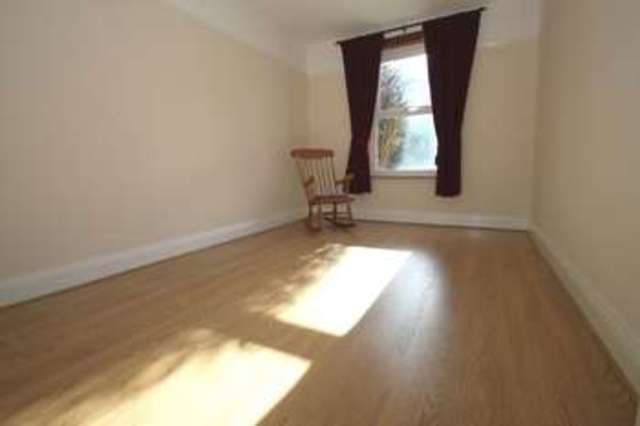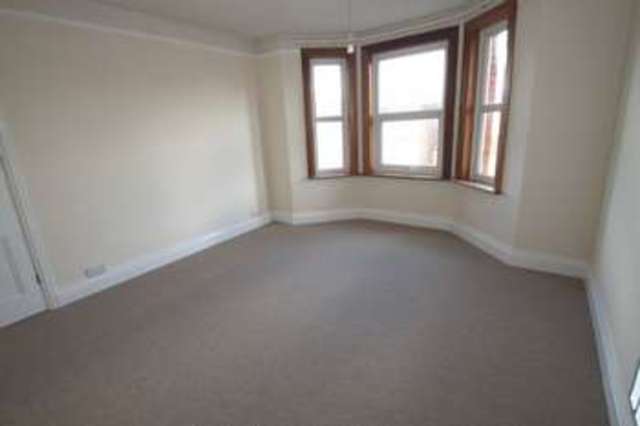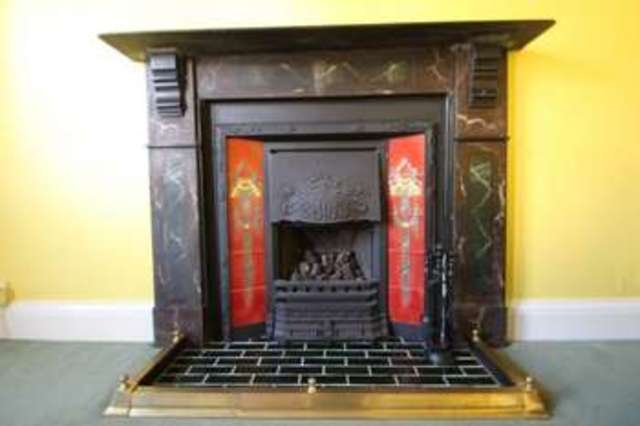Agent details
This property is listed with:
Full Details for 3 Bedroom Detached for sale in Bournemouth, BH9 :
A well presented detached house boasting three double bedrooms, new carpets on stairs/landing/three bedrooms and re-decorated!!
Enfields Property Services are proud to offer for sale this detached family home in the popular area of Winton, Bournemouth. This property boasts three spacious double bedrooms, bathroom, lounge, dining room and kitchen. The property also offers double glazing, gas central heating, large south facing rear garden and off road parking.
The current owner has spent the last few years improving the property which includes new carpets on stairs/landing/three bedrooms, new laminate flooring in dining room and hallway, new boiler fitted in 2007 and new front and back door in 2006. The owner has also done so much more which information we have available for you.
Internal viewing is highly recommended to appreciate this property which comes with no forward chain.
Entrance Hall
Textured and coved ceiling, picture rail, stairs to first floor, understairs storage cupboard, radiator.
Lounge - 14' 0'' into bay x 11' 1'' (4.27m x 3.38m)
Textured and coved ceiling, double glazed bay window to front aspect, picture rail, feature fireplace, radiator.
Dining Room - 15' 0'' x 9' 0'' (4.57m x 2.74m)
Smooth ceiling, double glazed window to rear aspect, airing cupboard, picture rail, radiator.
Kitchen - 12' 0'' x 9' 0'' (3.66m x 2.74m)
Smooth and coved ceiling, double glazed windows to side and rear aspects, door to side aspect, a range of eye and base level units with roll edge work top over, sink and drainer, recesses for appliances, combi boiler, radiator.
First Floor Landing
Textured ceiling, double glazed window to side aspect, loft hatch.
Bedroom One - 14' 0'' into bay x 11' 1'' (4.27m x 3.38m)
Textured ceiling, double glazed bay window to front aspect, picture rail, radiator.
Bedroom Two - 15' 0'' x 10' 0'' (4.57m x 3.05m)
Textured ceiling, double glazed window to rear aspect, picture rail, ornamental feature fireplace, radiator.
Bedroom Three - 12' 0'' x 8' 0'' (3.66m x 2.44m)
Textured ceiling, double glazed window to rear aspect, radiator.
Bathroom
Textured ceiling, double glazed obscure window to front aspect, panel enclosed bath, low level wc, pedestal wash hand basin, radiator.
Rear Garden
South facing garden offerig patio and decked areas but mainly laid to lawn with timber shed. Enclosed by fencing panels and mature shrubs. Gate giving side access to front of property.
Property Details - D1
Enfields Property Services are proud to offer for sale this detached family home in the popular area of Winton, Bournemouth. This property boasts three spacious double bedrooms, bathroom, lounge, dining room and kitchen. The property also offers double glazing, gas central heating, large south facing rear garden and off road parking.
The current owner has spent the last few years improving the property which includes new carpets on stairs/landing/three bedrooms, new laminate flooring in dining room and hallway, new boiler fitted in 2007 and new front and back door in 2006. The owner has also done so much more which information we have available for you.
Internal viewing is highly recommended to appreciate this property which comes with no forward chain.
Entrance Hall
Textured and coved ceiling, picture rail, stairs to first floor, understairs storage cupboard, radiator.
Lounge - 14' 0'' into bay x 11' 1'' (4.27m x 3.38m)
Textured and coved ceiling, double glazed bay window to front aspect, picture rail, feature fireplace, radiator.
Dining Room - 15' 0'' x 9' 0'' (4.57m x 2.74m)
Smooth ceiling, double glazed window to rear aspect, airing cupboard, picture rail, radiator.
Kitchen - 12' 0'' x 9' 0'' (3.66m x 2.74m)
Smooth and coved ceiling, double glazed windows to side and rear aspects, door to side aspect, a range of eye and base level units with roll edge work top over, sink and drainer, recesses for appliances, combi boiler, radiator.
First Floor Landing
Textured ceiling, double glazed window to side aspect, loft hatch.
Bedroom One - 14' 0'' into bay x 11' 1'' (4.27m x 3.38m)
Textured ceiling, double glazed bay window to front aspect, picture rail, radiator.
Bedroom Two - 15' 0'' x 10' 0'' (4.57m x 3.05m)
Textured ceiling, double glazed window to rear aspect, picture rail, ornamental feature fireplace, radiator.
Bedroom Three - 12' 0'' x 8' 0'' (3.66m x 2.44m)
Textured ceiling, double glazed window to rear aspect, radiator.
Bathroom
Textured ceiling, double glazed obscure window to front aspect, panel enclosed bath, low level wc, pedestal wash hand basin, radiator.
Rear Garden
South facing garden offerig patio and decked areas but mainly laid to lawn with timber shed. Enclosed by fencing panels and mature shrubs. Gate giving side access to front of property.
Property Details - D1
Static Map
Google Street View
House Prices for houses sold in BH9 1HB
Stations Nearby
- Bournemouth
- 1.1 miles
- Branksome
- 2.4 miles
- Pokesdown
- 2.1 miles
Schools Nearby
- Talbot Heath School
- 1.6 miles
- Parkfield School
- 1.5 miles
- Linwood School
- 0.5 miles
- Linwood School
- 0.4 miles
- St Walburga's Catholic Primary School
- 0.5 miles
- Queen's Park Junior School
- 0.5 miles
- Queens Park Infant School
- 0.6 miles
- St Luke's Church of England Primary School
- 0.1 miles
- St Luke's Church of England Primary School
- 0.2 miles
- The Wing Centre
- 0.7 miles
- Bournemouth School
- 0.6 miles
- Bournemouth School for Girls
- 0.9 miles


