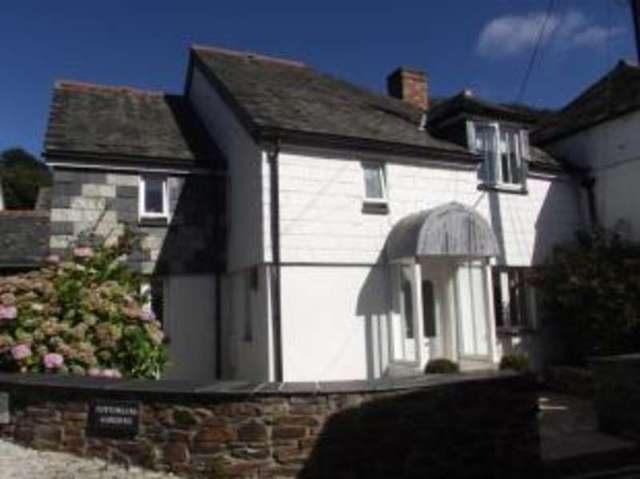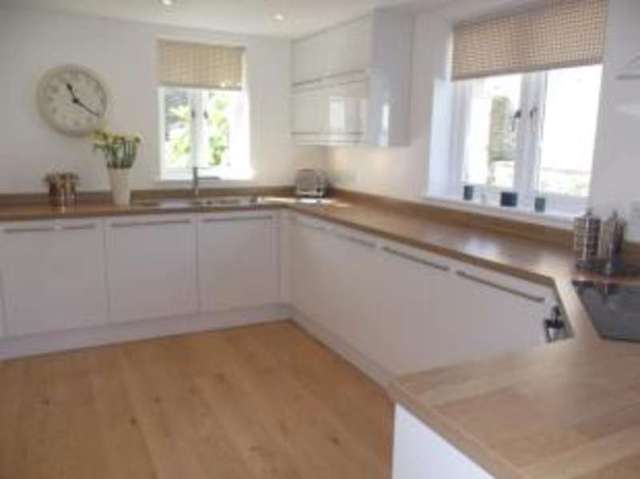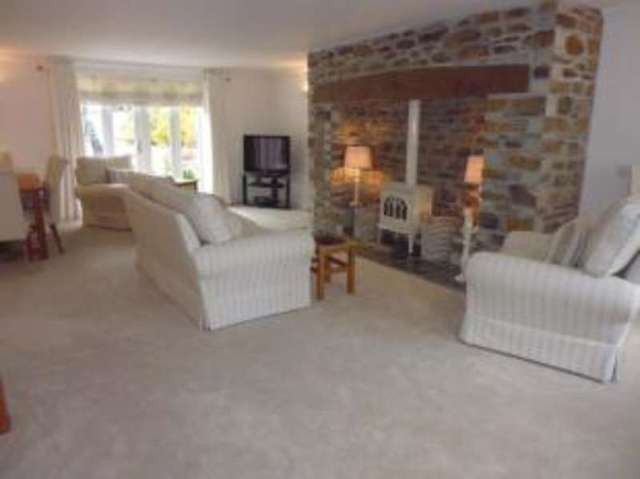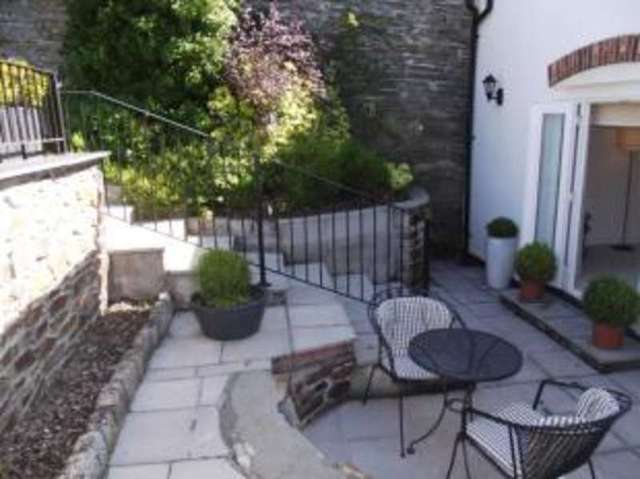Agent details
This property is listed with:
Full Details for 3 Bedroom Detached for sale in Padstow, PL28 :
STUNNING COTTAGE REAVAILABLE!!
Beautiful Old Town cottage with two parking spaces and garden.
An exciting opportunity to purchase this three bedroom cottage set in the heart of Padstow Old Town. This has the added benefit of a garden and parking. The cottage offers light and airy spacious rooms, including living room with fabulous stone fireplace, feature and cast iron wood burner, contemporary high gloss fitted kitchen, utility room, three bedrooms, master en-suite and family bathroom. Outside there is a landscaped rear garden and parking. Beautifully presented, it really must be seen internally to be appreciated.
Three Bedroom Old Town Cottage
Landscaped Rear Garden
En-Suite
Contemparary Fitted Kitchen
Outside Parking
Beautiful Old Town cottage with two parking spaces and garden.
An exciting opportunity to purchase this three bedroom cottage set in the heart of Padstow Old Town. This has the added benefit of a garden and parking. The cottage offers light and airy spacious rooms, including living room with fabulous stone fireplace, feature and cast iron wood burner, contemporary high gloss fitted kitchen, utility room, three bedrooms, master en-suite and family bathroom. Outside there is a landscaped rear garden and parking. Beautifully presented, it really must be seen internally to be appreciated.
Landscaped Rear Garden
En-Suite
Contemparary Fitted Kitchen
Outside Parking
| Part Covered Entrance Porch | With part glazed timber door opening into: |
| Living Room | 26'10\" x 17'6\" (8.18m x 5.33m). Double glazed window to front, stairs rising to first floor, two radiators, feature stone Inglenook fireplace with gas log burner effect stove and slate hearth, double glazed pair of French doors with matching side screens overlooking and gaining access to the rear garden and door to: |
| Kitchen | 13'2\" (4.01m) x 8'3\" (2.51m) wall to wall. A double aspect room with double glazed windows to the front and side, a range of modern fitted, high gloss wall, base and drawer units with wood effect work surfaces, inset one and a half bowl stainless steel sink and drainer, built-in stainless steel electric oven with four ring induction hob and filter hood over, inset spotlights and engineered oak flooring. |
| Utility Room | 11'1\" x 8'3\" (3.38m x 2.51m). Window and door to rear, base units with wood effect work surfaces, integrated washing machine, space for tumble dryer and wall mounted boiler. |
| WC | Semi pedestal wash hand basin, WC, inset spotlights and window to side. |
| First Floor Landing | Airing cupboard, loft access and doors to all bedrooms and bathroom. |
| Bedroom One | 10'7\" (3.23m) x 9'10\" (3m) Measured to face of two built in wardrobes. Double glazed window to front, radiator and door to: |
| En-Suite | Double glazed window to front, pedestal wash hand basin with mirror, light and shaver point, tiled splashbacks, WC and glazed shower cubicle with mixer shower and tiled surround. |
| Bedroom Two | 11' (3.35m) x 9'10\" (3m) Measured to face of two built in wardrobes. Double glazed window to rear and radiator. |
| Bathroom | Double glazed window to rear, panelled bath with electric shower over, tiled surround, WC, pedestal wash hand basin, light and shaver point over and radiator. |
| Bedroom Three | 16'11\" x 8'4\" (5.16m x 2.54m). Double glazed window to rear with seat, double glazed window to front, radiator and built-in double wardrobe. |
| Outside | The garden to the front is enclosed by a Cornish stone wall and has some shrubs and beds. The rear garden is laid to patio and again enclosed by a Cornish stone wall with steps leading to the parking area. There are some beds and shrubs. |
| Parking | There is a driveway to the rear of the property gaining access to a gravelled area. |
Static Map
Google Street View
House Prices for houses sold in PL28 8BW
Stations Nearby
- Quintrell Downs
- 10.3 miles
- St Columb Road
- 9.9 miles
- Roche
- 9.9 miles
Schools Nearby
- Doubletrees School
- 16.4 miles
- Curnow School
- 24.5 miles
- St Joseph's School
- 26.3 miles
- St Minver School
- 2.3 miles
- Padstow School
- 0.4 miles
- St Issey Church of England Primary School
- 2.5 miles
- Wadebridge School
- 5.2 miles
- Newquay Tretherras
- 10.0 miles
- Treviglas Community College
- 9.6 miles
















