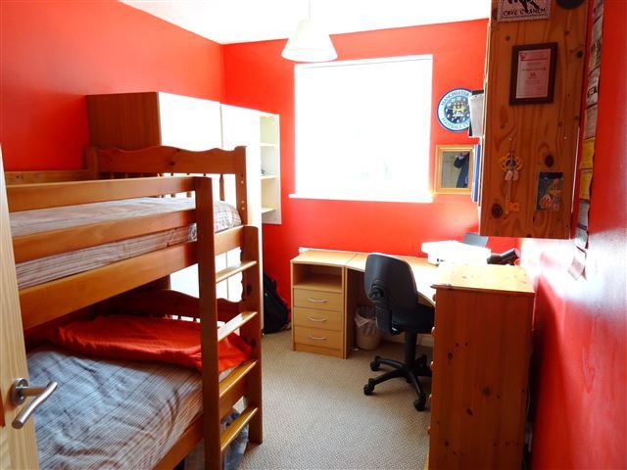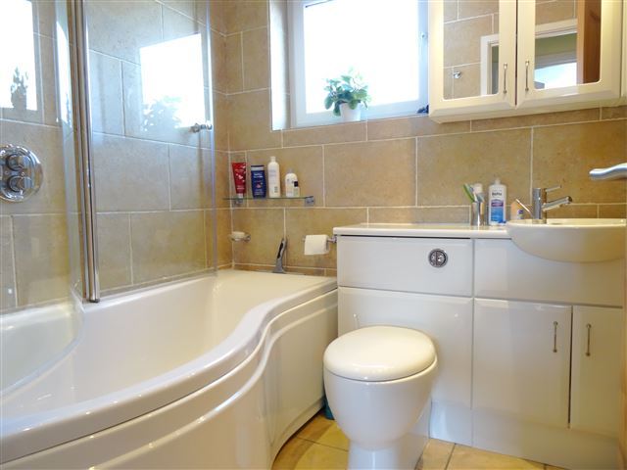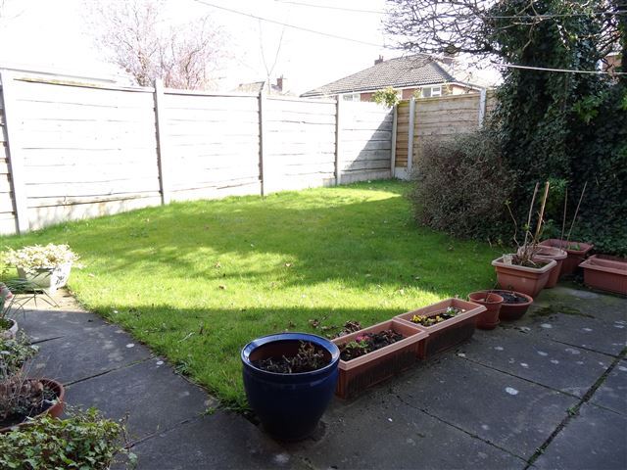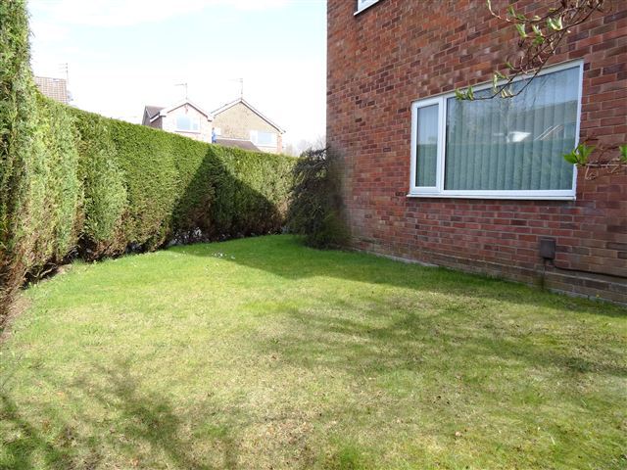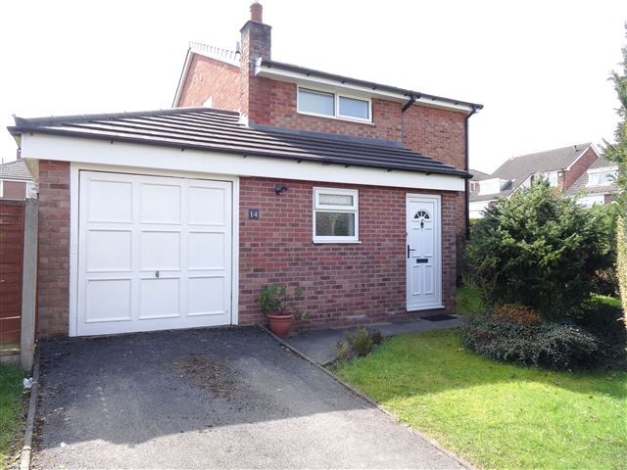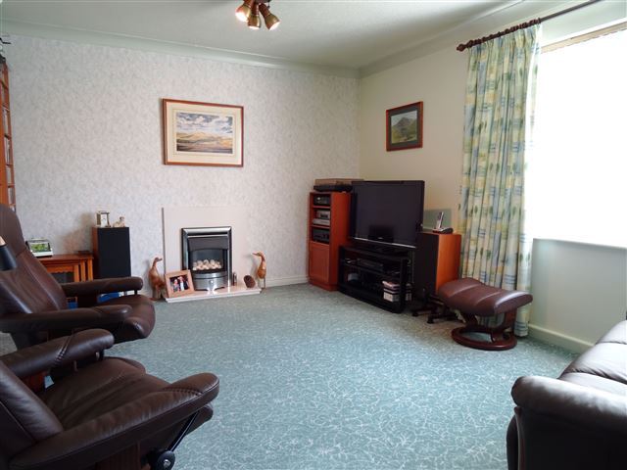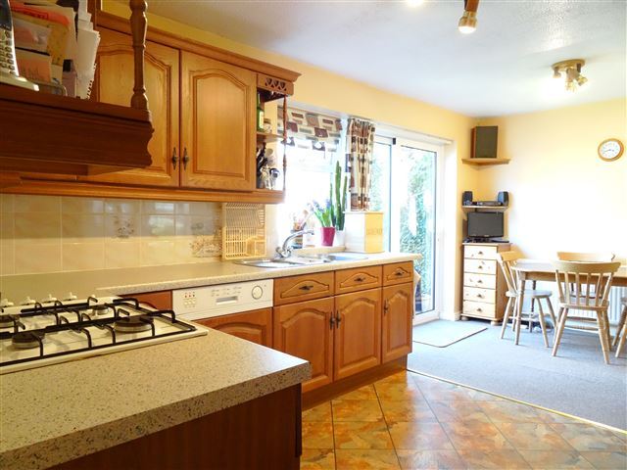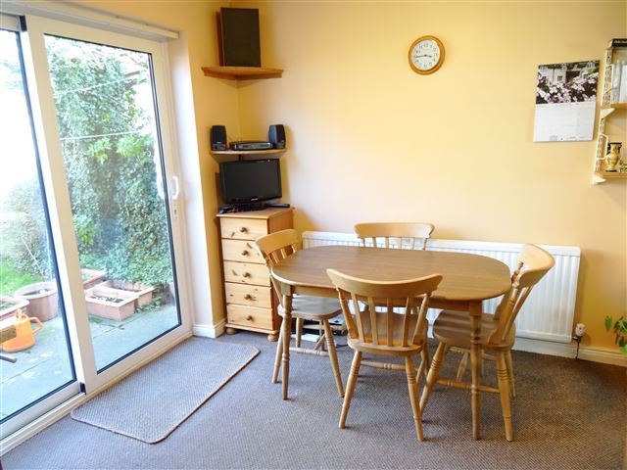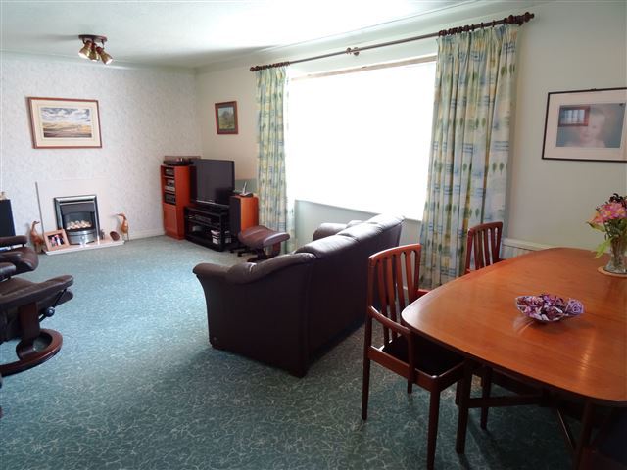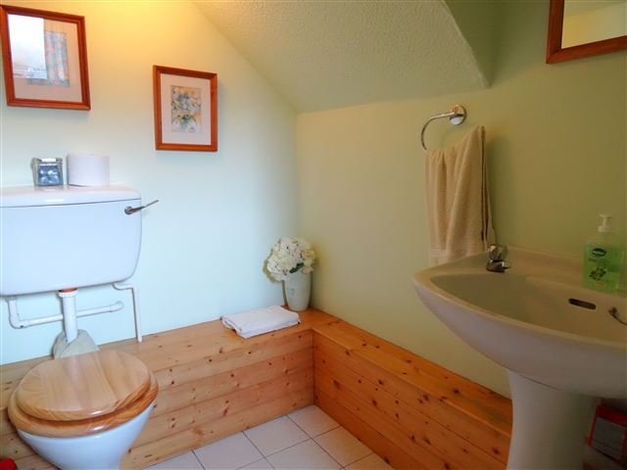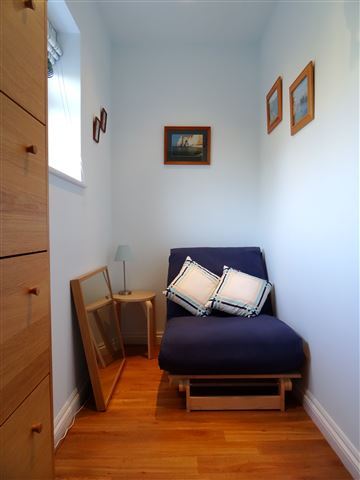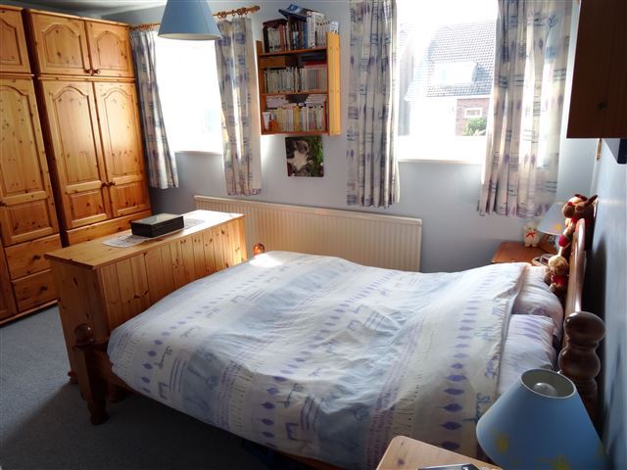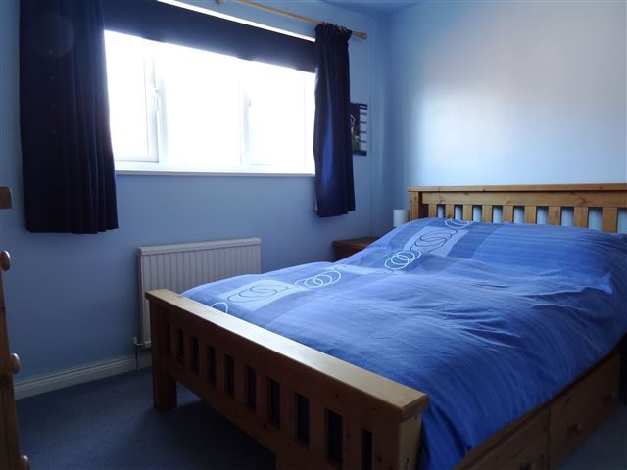Agent details
This property is listed with:
Full Details for 3 Bedroom Detached for sale in Macclesfield, SK11 :
This well-proportioned three bedroom detached home has two large ground floor rooms, is situated close to a local school and has good local shopping facilities. It benefits from a ground floor extension to the front, which has provided a larger hallway and a useful storage room/study. The spacious accommodation, which benefits from double glazing and gas central heating, briefly comprises:- entrance hall, walk in study/storage room, ground floor wc, through lounge/dining room and a breakfast kitchen with built-in oven and dishwasher. To the first floor there are three good size bedrooms all with storage facilities and a stunning modern refitted bathroom with large shower bath and fitted storage unit. Outside, the property benefits from a secluded garden area with conifer hedge wrapping around the front and side. There is also a driveway leading to a garage, which has plumbing for washing machine and double glazing. To the rear of the property is a patio and a further lawn area with a large timber shed and gated access to both sides. Viewing is highly recommended.
Accommodation comprises:
* ENTRANCE HALL
UPVC front door, double glazed window to the side elevation, radiator.
* STORAGE ROOM/STUDY
8'3" x 4'0" (2.52m x 1.22m)
Walk-in storage room/study, space for hanging coats etc,
double glazed window to front elevation.
* GROUND FLOOR WC
Low level w.c., pedestal hand wash basin, extractor fan, tiled floor.
* LIVING ROOM/DINING ROOM
21'5" x 11'6" (6.54m x 3.51m)
Double glazed windows to front and side elevations, feature fireplace with marble hearth and surround and Living Flame gas fire, two radiators, television point.
* BREAKFAST KITCHEN
17'2" x 9'3" (5.24m x 2.83m)
Fitted kitchen with base and eye level units, integral dishwasher, built-in double oven, gas hob with extractor over, one and a half bowl stainless steel sink unit with mixer tap, tiled splash-backs, radiator, double glazed sliding patio doors to the side elevation, double glazed window to side elevation.
* FIRST FLOOR
* LANDING
Double glazed window to front elevation, radiator, shelved
airing cupboard
* BEDROOM ONE
13'7" x 9'8" (4.15m x 2.95m)
Two double glazed windows to the side elevation, recessed storage alcove.
* BEDROOM TWO
10'8" x 9'3" (3.26m x 2.84m)
Double glazed window to side elevation, built-in wardrobes, radiator, access to loft.
* BEDROOM THREE
11'8" x 7'8" (3.56m x 2.33m)
Double glazed window to side elevation, radiator.
* BATHROOM
Re-fitted bathroom with large shower bath with curved screen, mixer shower with overhead shower head and additional flexible shower head, vanity sink unit with chrome mixer tap and storage beneath, push button concealed cistern w.c., tiled walls, tiled floor, double chrome ladder radiator, double glazed window to side elevation.
* OUTSIDE
There are secluded gardens to front and side with a line of manicured conifer trees. To the front is a driveway leading to garage. There is a patio and further lawned garden area with a large timber shed and gated access to both sides.
* GARAGE
17'7" x 11'0" (5.37m x 3.36m) including cupboard
Plumbing for washing machine, up and over door to front, double glazed window and door to rear, power and light, gas central heating boiler. Shelved cupboard housing water tap.
The tenure for this property is yet to be confirmed.
Accommodation comprises:
* ENTRANCE HALL
UPVC front door, double glazed window to the side elevation, radiator.
* STORAGE ROOM/STUDY
8'3" x 4'0" (2.52m x 1.22m)
Walk-in storage room/study, space for hanging coats etc,
double glazed window to front elevation.
* GROUND FLOOR WC
Low level w.c., pedestal hand wash basin, extractor fan, tiled floor.
* LIVING ROOM/DINING ROOM
21'5" x 11'6" (6.54m x 3.51m)
Double glazed windows to front and side elevations, feature fireplace with marble hearth and surround and Living Flame gas fire, two radiators, television point.
* BREAKFAST KITCHEN
17'2" x 9'3" (5.24m x 2.83m)
Fitted kitchen with base and eye level units, integral dishwasher, built-in double oven, gas hob with extractor over, one and a half bowl stainless steel sink unit with mixer tap, tiled splash-backs, radiator, double glazed sliding patio doors to the side elevation, double glazed window to side elevation.
* FIRST FLOOR
* LANDING
Double glazed window to front elevation, radiator, shelved
airing cupboard
* BEDROOM ONE
13'7" x 9'8" (4.15m x 2.95m)
Two double glazed windows to the side elevation, recessed storage alcove.
* BEDROOM TWO
10'8" x 9'3" (3.26m x 2.84m)
Double glazed window to side elevation, built-in wardrobes, radiator, access to loft.
* BEDROOM THREE
11'8" x 7'8" (3.56m x 2.33m)
Double glazed window to side elevation, radiator.
* BATHROOM
Re-fitted bathroom with large shower bath with curved screen, mixer shower with overhead shower head and additional flexible shower head, vanity sink unit with chrome mixer tap and storage beneath, push button concealed cistern w.c., tiled walls, tiled floor, double chrome ladder radiator, double glazed window to side elevation.
* OUTSIDE
There are secluded gardens to front and side with a line of manicured conifer trees. To the front is a driveway leading to garage. There is a patio and further lawned garden area with a large timber shed and gated access to both sides.
* GARAGE
17'7" x 11'0" (5.37m x 3.36m) including cupboard
Plumbing for washing machine, up and over door to front, double glazed window and door to rear, power and light, gas central heating boiler. Shelved cupboard housing water tap.
The tenure for this property is yet to be confirmed.


