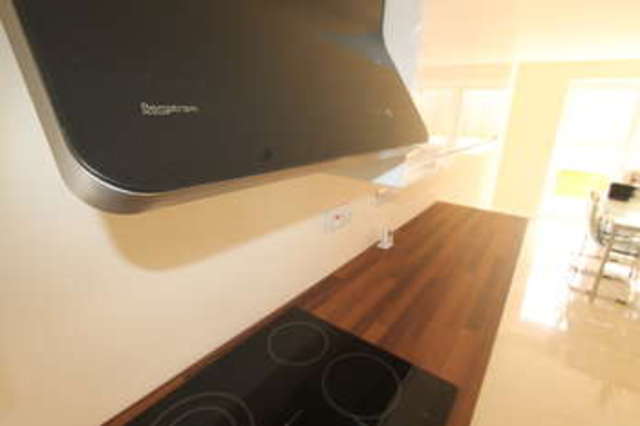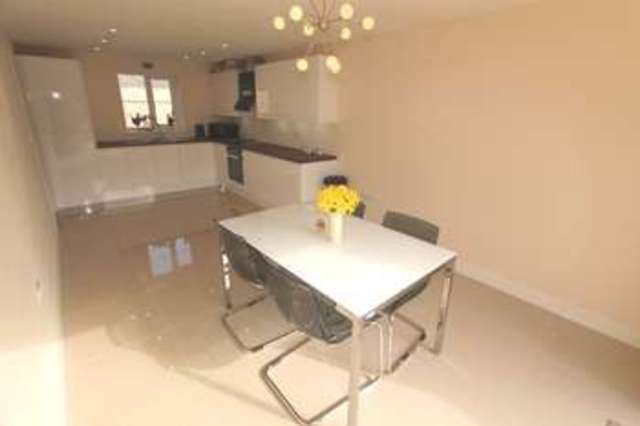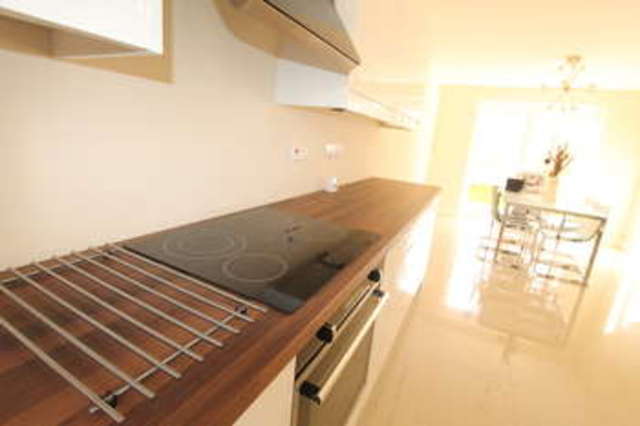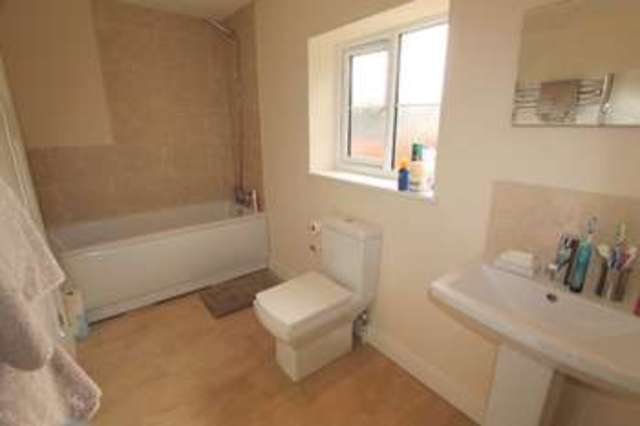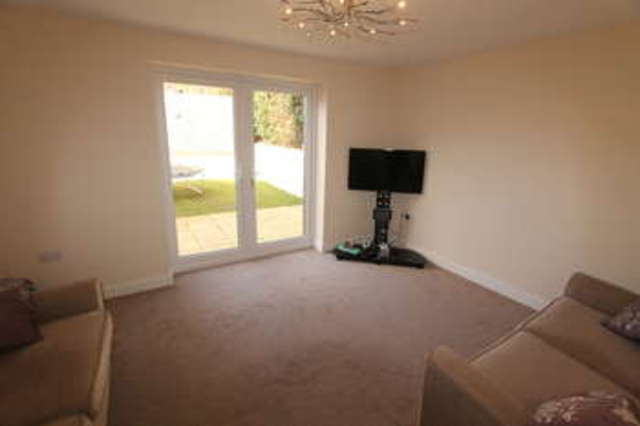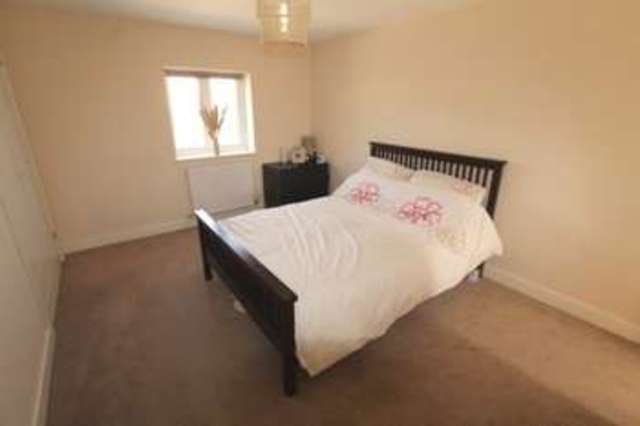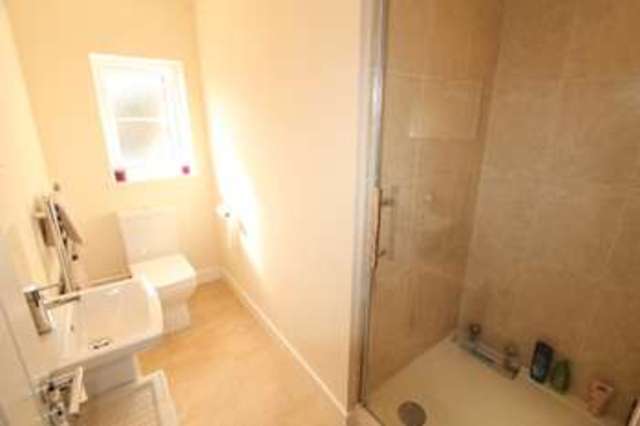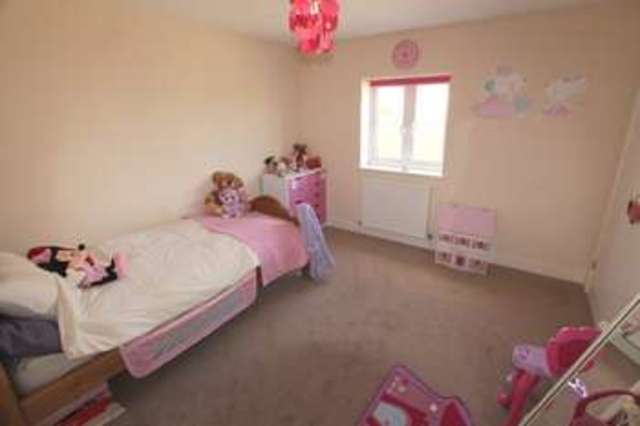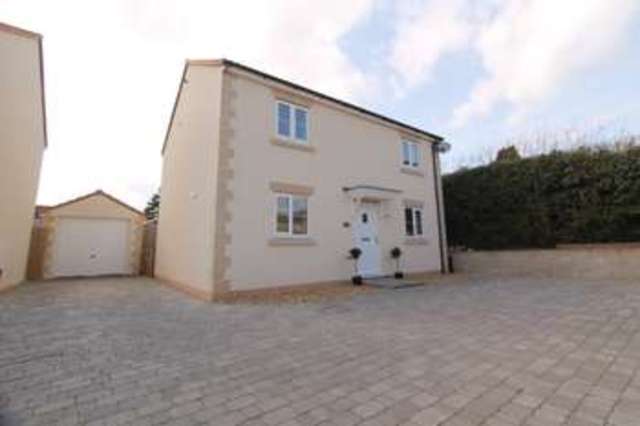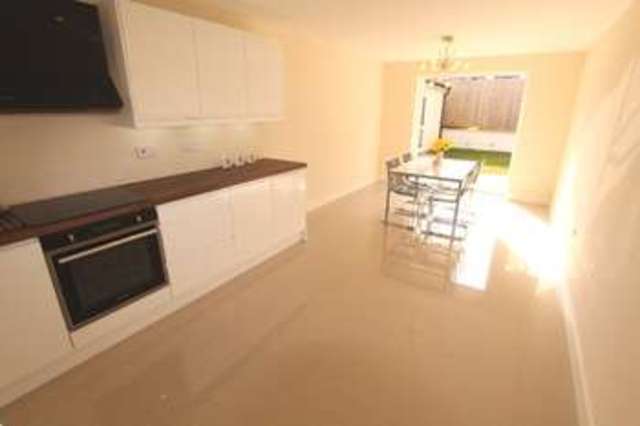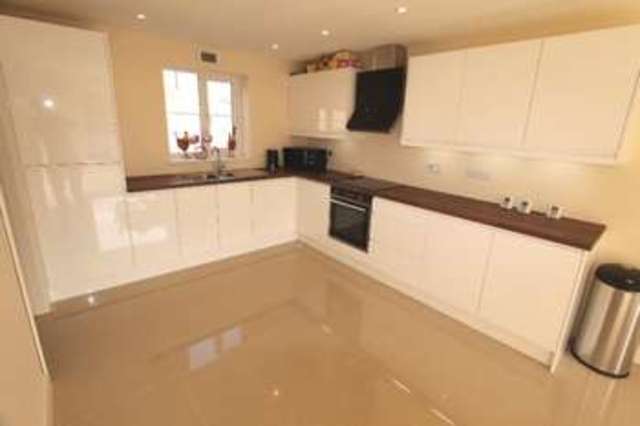Agent details
This property is listed with:
Full Details for 3 Bedroom Detached for sale in Radstock, BA3 :
PROPERTY SPECIFICATION A stunning and recently built three bedroom detached family home offering approximately 1035 square feet of living accommodation located in a tucked away position within a private road of only three other properties.
Constructed in 2014 this property is in almost 'brand new' condition with spacious living accommodation comprising a porcelain tiled entrance hall leading into and impressive kitchen/ diner with French doors opening out to the garden at the rear as well as high quality integrated appliances such as oven & hob, washing machine and fridge/ freezer. The lounge also has French doors alongside a study and ground floor cloakroom.
The first floor accommodation is equally as impressive boasting three good size bedrooms, a stylish white family bathroom suite plus an en-suite shower room fitted to a similar standard, both with heated towel rails.
To the front of the house is a country cobbled driveway providing space for parking and access to a single garage with side access to the garden. The rear garden is mainly laid to lawn with a pleasant patio seating area, all enclosed by rendered block walls and timber panel fencing.
Boiler :- Worcester Gas
Remote control thermostats Underfloor heating throughout the ground floor with porcelain tiles in some rooms & carpet others
TV points in all bedrooms, lounge & kitchen / diner
Chrome fixtures & fittings Fitted wardrobes to master & bedroom two
Garage has ability to house utilities
Parking for up to six vehicles
Designer kitchen with a range of built in appliances
Private road to property finished in country cobble
Constructed in 2014 this property is in almost 'brand new' condition with spacious living accommodation comprising a porcelain tiled entrance hall leading into and impressive kitchen/ diner with French doors opening out to the garden at the rear as well as high quality integrated appliances such as oven & hob, washing machine and fridge/ freezer. The lounge also has French doors alongside a study and ground floor cloakroom.
The first floor accommodation is equally as impressive boasting three good size bedrooms, a stylish white family bathroom suite plus an en-suite shower room fitted to a similar standard, both with heated towel rails.
To the front of the house is a country cobbled driveway providing space for parking and access to a single garage with side access to the garden. The rear garden is mainly laid to lawn with a pleasant patio seating area, all enclosed by rendered block walls and timber panel fencing.
Boiler :- Worcester Gas
Remote control thermostats Underfloor heating throughout the ground floor with porcelain tiles in some rooms & carpet others
TV points in all bedrooms, lounge & kitchen / diner
Chrome fixtures & fittings Fitted wardrobes to master & bedroom two
Garage has ability to house utilities
Parking for up to six vehicles
Designer kitchen with a range of built in appliances
Private road to property finished in country cobble


