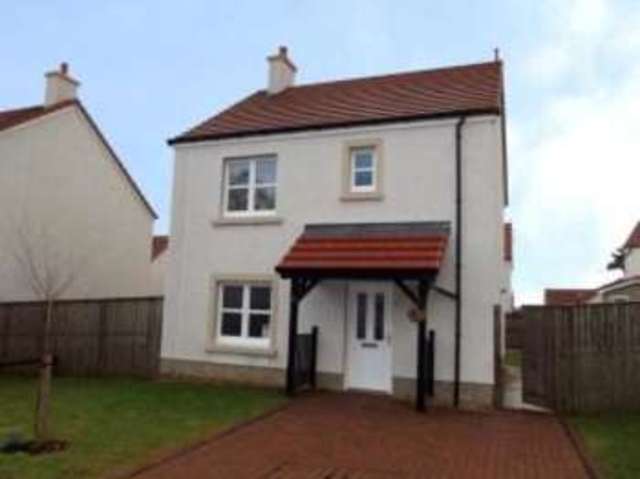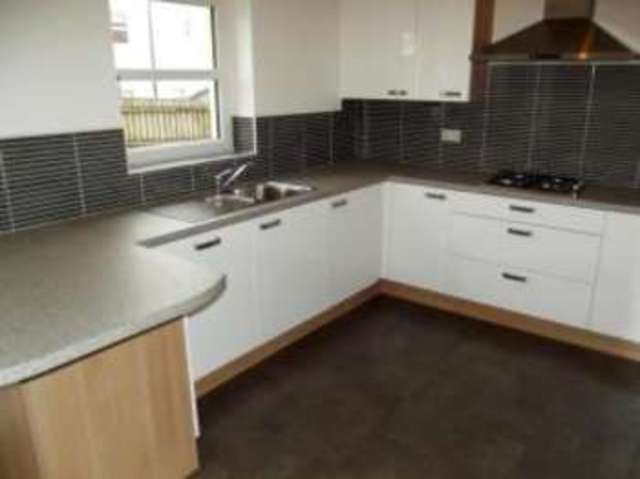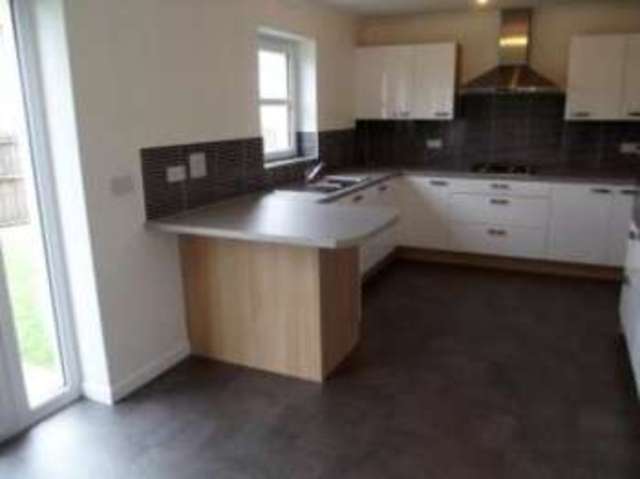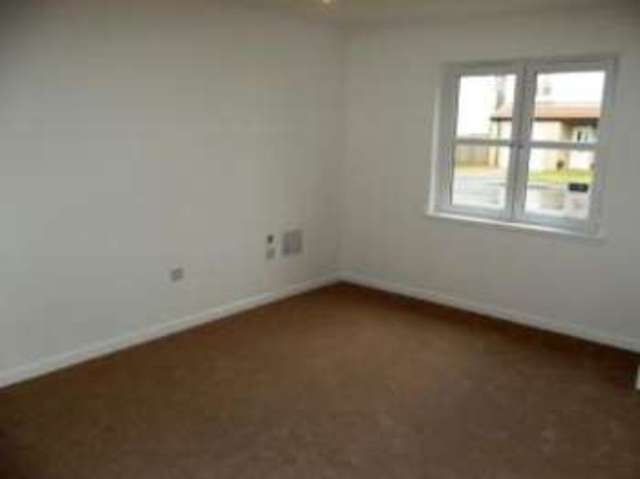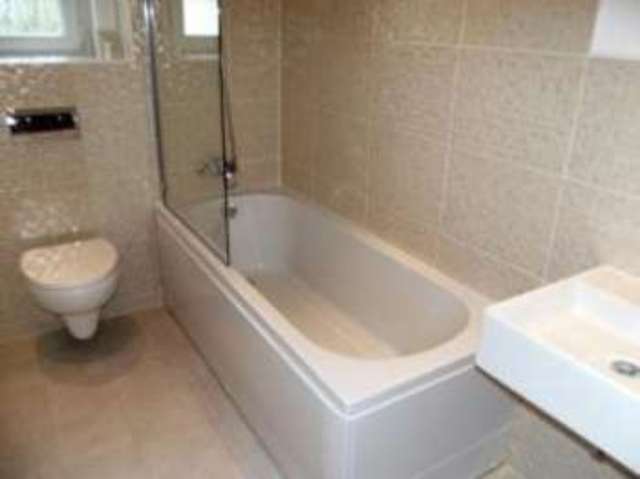Agent details
This property is listed with:
Full Details for 3 Bedroom Detached for sale in Mauchline, KA5 :
****NOTE: THE PRICE ADVERTISED IS THE HELP TO BUY PRICE WHICH IS 20% OF THE FULL PURCHASER PRICE OF £168,995 - PLEASE CALL TO ASK FOR FULL DETAILS***
***EARLY ENTRY AVAILABLE : comes complete with all flooring,integrated dishwasher, integrated fridge freezer*** New home located off Ayr Road within the popular town of Mauchline is this generously sized 3 bedroom detached villa within the Meadow Belles Development. An inviting and contemporary home with front facing lounge and spacious family dining kitchen with the addition of ground floor WC/utility room. On the first floor is the master bedroom which is complemented by a three piece shower en-suite there are two further good sized bedrooms to the front and rear, plus the stylish fitted three piece family bathroom. Further benefits include the landscaped gardens to the front and rear with block paved driveway to the front. EER Band C
3 Bedrooms
Lounge
Kitchen/Dining
Cloakroom/Utility
En-Suite
Bathroom
***EARLY ENTRY AVAILABLE : comes complete with all flooring,integrated dishwasher, integrated fridge freezer*** New home located off Ayr Road within the popular town of Mauchline is this generously sized 3 bedroom detached villa within the Meadow Belles Development. An inviting and contemporary home with front facing lounge and spacious family dining kitchen with the addition of ground floor WC/utility room. On the first floor is the master bedroom which is complemented by a three piece shower en-suite there are two further good sized bedrooms to the front and rear, plus the stylish fitted three piece family bathroom. Further benefits include the landscaped gardens to the front and rear with block paved driveway to the front. EER Band C
Lounge
Kitchen/Dining
Cloakroom/Utility
En-Suite
Bathroom
| Lounge | 11'10\" x 14'10\" (3.6m x 4.52m). |
| Kitchen/Dining | 20'5\" x 10'2\" (6.22m x 3.1m). |
| Cloakroom/Utility | 4'7\" x 7'6\" (1.4m x 2.29m). |
| Bedroom One | 9'4\" x 12'3\" (2.84m x 3.73m). |
| En-Suite | 5'9\" x 5'1\" (1.75m x 1.55m). |
| Bedroom Two | 8'8\" x 10' (2.64m x 3.05m). |
| Bedroom Three | 11'9\" x 7'7\" (3.58m x 2.31m). |
| Bathroom | 5'1\" x 9' (1.55m x 2.74m). |


