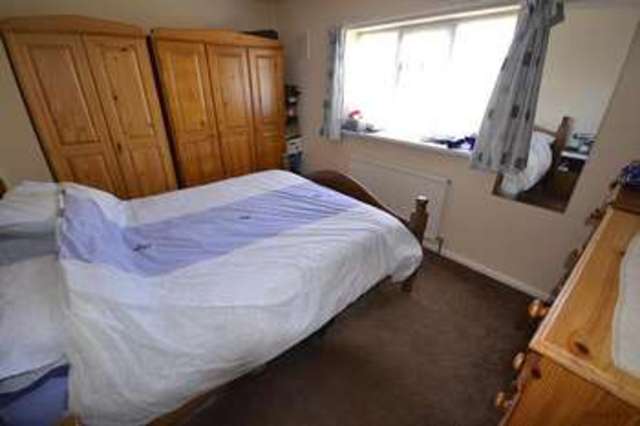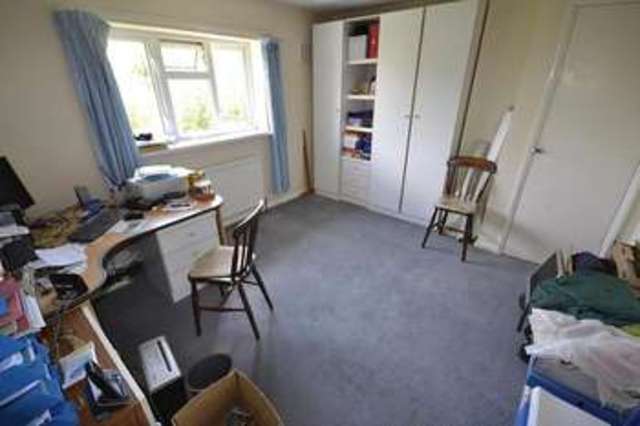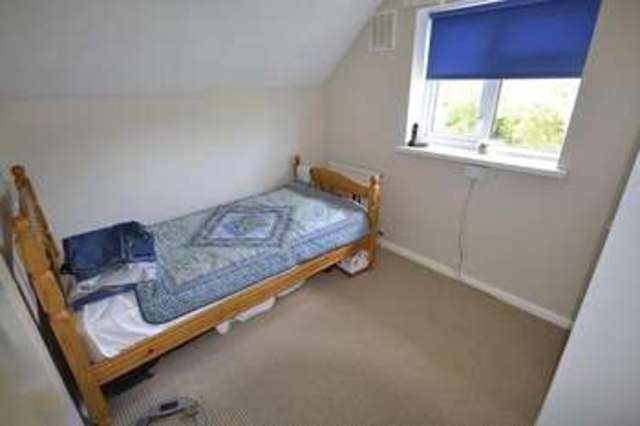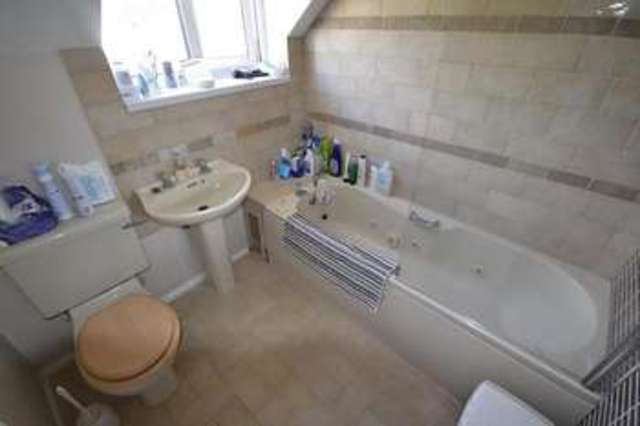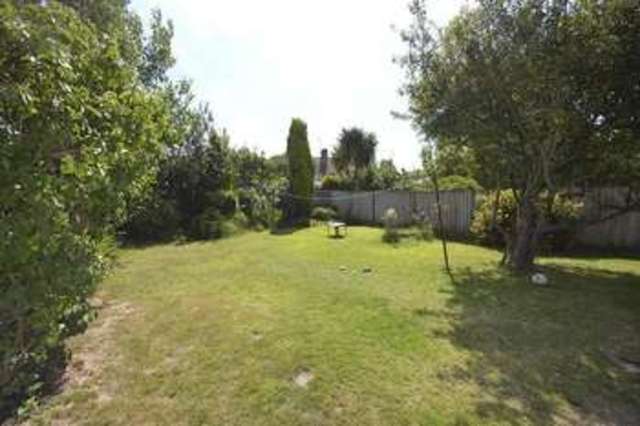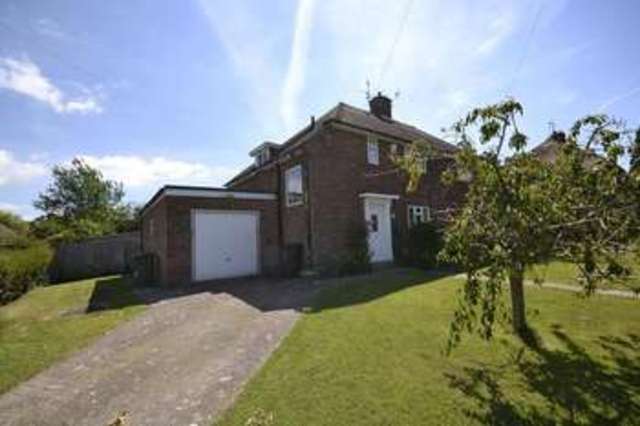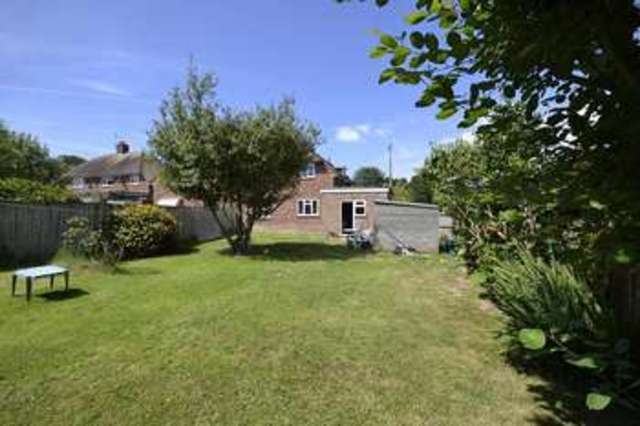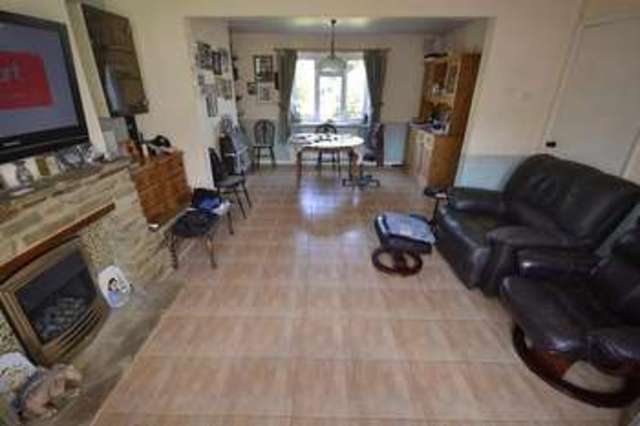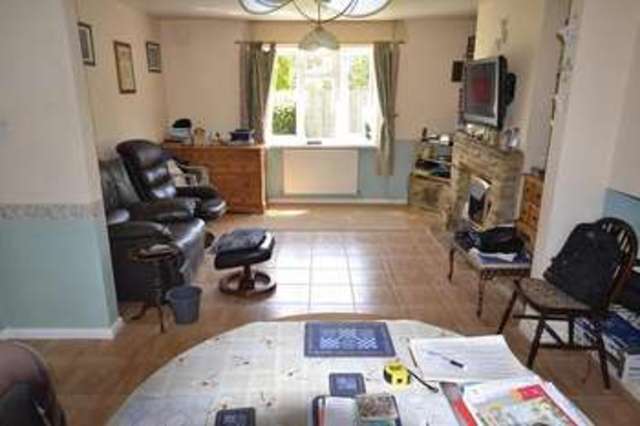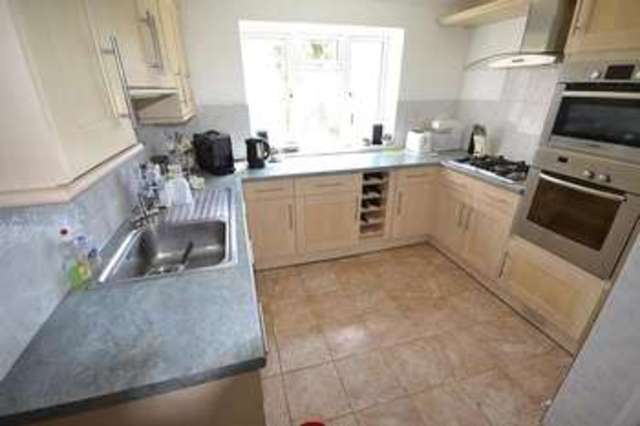Agent details
This property is listed with:
Full Details for 3 Bedroom Detached for sale in Bexhill-on-Sea, TN39 :
THE IDEAL FAMILY HOME. THIS PROPERTY IS IN CATCHMENT FOR LITTLE COMMON PRIMARY SCHOOL, HAS POTENTIAL TO EXTEND AND IS OFFERED CHAIN FREE. NEED WE SAY MORE? This three bedroom semi-detached property is situated ideally in a Little Common cul-de-sac located within walking distance of the recreation ground, the local shops and the local primary school. Set on a generous plot with lawned gardens to front and rear, and comprising of a lounge/diner, modern fitted kitchen, smartly tiled bathroom, plus a single garage and driveway. Other benefits include a gas central heating system, double glazing throughout, and the benefit that the house is offered completely chain free by the vendors. You must come and see this house, call Oakfield now to arrange.
Hallway 3.97m (13'0) x 1.47m (4'10)
Radiator, tiled flooring, under-stairs storage area and a further coat cupboard and a telephone point. Access to stairs, living room, dining room and kitchen.
Lounge/Diner 6.35m (20'10) x 3.65m (12') (maximum)
Formerly two rooms, now knocked through, the lounge/diner features double glazed windows to front and rear, both with radiator below, ceramic floor tiles, an aerial point for TV plus fitting for Sky TV, telephone point. There is also a brick-built fireplace with coal affect gas fire and the gas fire doubling as the back boiler.
Kitchen 3.32m (10'11) x 3.01m (9'11)
Double glazed window overlooking the rear garden, radiator, ceramic wall and floor tiles, coved ceiling, a stainless steel basin and drainer unit with chrome mixer tap over. The kitchen comprises a range of fitted wall and base level cupboard units with work tops over, an integral under-counter fridge, an integral dishwasher, integral double oven, five ring gas hob and extractor hood over. The kitchen also has a further pantry style cupboard, a broom cupboard and access in to the hallway and garage.
Bedroom One 4m (13'1) x 2.91m (9'7)
Double glazed window to front, radiator, fitted carpet and dimmer controlled lighting.
Bedroom Two 4.01m (13'2) x 3.34m (10'11)
Double glazed window to the rear overlooking the rear garden, radiator below, fitted carpet, a fitted wardrobe, point for telephone and dimmer controlled lighting.
Bedroom Three 3.02m (9'11) x 2.42m (7'11)
Double glazed window overlooking the rear garden, radiator, fitted carpet, the airing cupboard housing the hot water tank.
Bathroom 1.99m (6'6) x 1.94m (6'4)
Obscured double glazed window to side, radiator, ceramic wall and floor tiles, electric shaver point. The bathroom suite comprises a panel bath with multiple jets, an electric shower over, pedestal hand basin with chrome taps and the low level WC.
Garage & Driveway 6.26m (20'6) x 3.38m (11'1)
The single garage is accessible to front and rear and also gives direct access in to the kitchen. Featuring an up and over front door, a double glazed door and window to rear garden plus lighting, power and power available on a separate circuit. With plumbing and space for tumble dryer and fridge freezer, lower and raised cupboard units. The driveway to front allows off-road parking for several vehicles.
Gardens
The rear garden is all set to lawn with wooden fence boundaries to rear and both sides, featuring existing trees, plants and shrubs and an access path to side back to the front garden. The front garden is also completely set to lawn with brick built front boundary walls and existing trees and shrubs.
Council Tax
Council Tax Band C - £1440 Per Annum.
Hallway 3.97m (13'0) x 1.47m (4'10)
Radiator, tiled flooring, under-stairs storage area and a further coat cupboard and a telephone point. Access to stairs, living room, dining room and kitchen.
Lounge/Diner 6.35m (20'10) x 3.65m (12') (maximum)
Formerly two rooms, now knocked through, the lounge/diner features double glazed windows to front and rear, both with radiator below, ceramic floor tiles, an aerial point for TV plus fitting for Sky TV, telephone point. There is also a brick-built fireplace with coal affect gas fire and the gas fire doubling as the back boiler.
Kitchen 3.32m (10'11) x 3.01m (9'11)
Double glazed window overlooking the rear garden, radiator, ceramic wall and floor tiles, coved ceiling, a stainless steel basin and drainer unit with chrome mixer tap over. The kitchen comprises a range of fitted wall and base level cupboard units with work tops over, an integral under-counter fridge, an integral dishwasher, integral double oven, five ring gas hob and extractor hood over. The kitchen also has a further pantry style cupboard, a broom cupboard and access in to the hallway and garage.
Bedroom One 4m (13'1) x 2.91m (9'7)
Double glazed window to front, radiator, fitted carpet and dimmer controlled lighting.
Bedroom Two 4.01m (13'2) x 3.34m (10'11)
Double glazed window to the rear overlooking the rear garden, radiator below, fitted carpet, a fitted wardrobe, point for telephone and dimmer controlled lighting.
Bedroom Three 3.02m (9'11) x 2.42m (7'11)
Double glazed window overlooking the rear garden, radiator, fitted carpet, the airing cupboard housing the hot water tank.
Bathroom 1.99m (6'6) x 1.94m (6'4)
Obscured double glazed window to side, radiator, ceramic wall and floor tiles, electric shaver point. The bathroom suite comprises a panel bath with multiple jets, an electric shower over, pedestal hand basin with chrome taps and the low level WC.
Garage & Driveway 6.26m (20'6) x 3.38m (11'1)
The single garage is accessible to front and rear and also gives direct access in to the kitchen. Featuring an up and over front door, a double glazed door and window to rear garden plus lighting, power and power available on a separate circuit. With plumbing and space for tumble dryer and fridge freezer, lower and raised cupboard units. The driveway to front allows off-road parking for several vehicles.
Gardens
The rear garden is all set to lawn with wooden fence boundaries to rear and both sides, featuring existing trees, plants and shrubs and an access path to side back to the front garden. The front garden is also completely set to lawn with brick built front boundary walls and existing trees and shrubs.
Council Tax
Council Tax Band C - £1440 Per Annum.
Static Map
Google Street View
House Prices for houses sold in TN39 4PF
Stations Nearby
- Cooden Beach
- 1.1 miles
- Collington
- 1.2 miles
- Bexhill
- 1.9 miles
Schools Nearby
- St Mary's School (Bexhill-on-Sea)
- 2.2 miles
- Glyne Gap School
- 3.0 miles
- Battle Abbey School
- 5.1 miles
- Little Common School
- 0.3 miles
- Charters Ancaster College
- 1.2 miles
- King Offa Academy
- 1.4 miles
- Bexhill High School
- 1.4 miles
- St Mary's College, Part of the St Mary's Wrestwood Children's Trust
- 2.2 miles
- Headstart
- 2.1 miles


