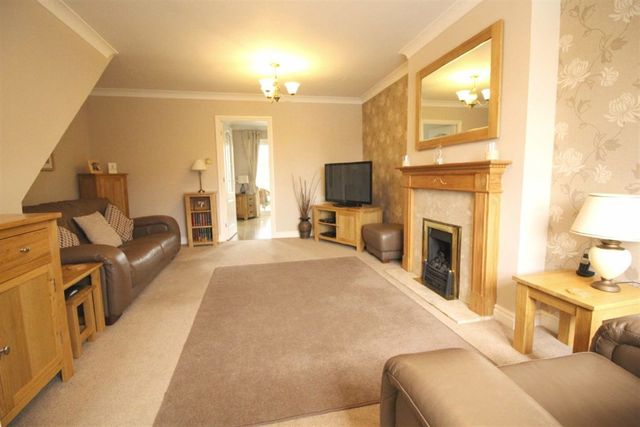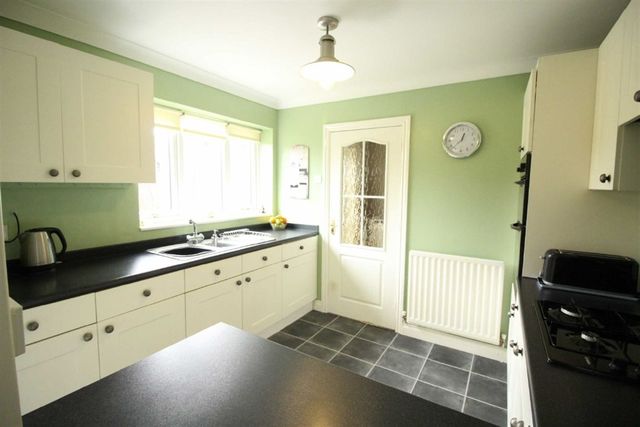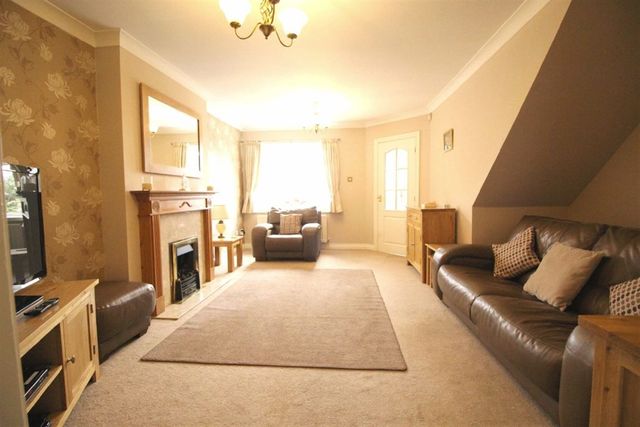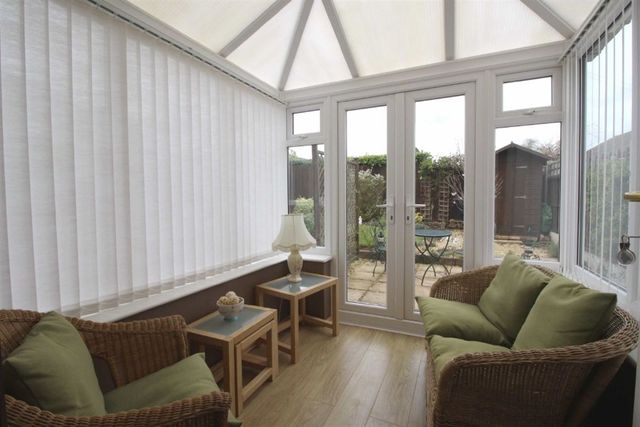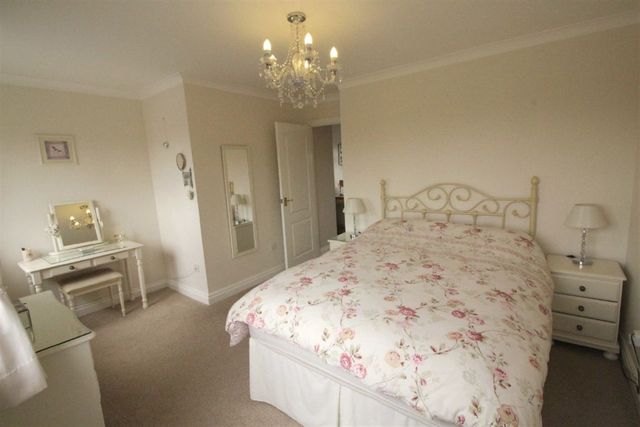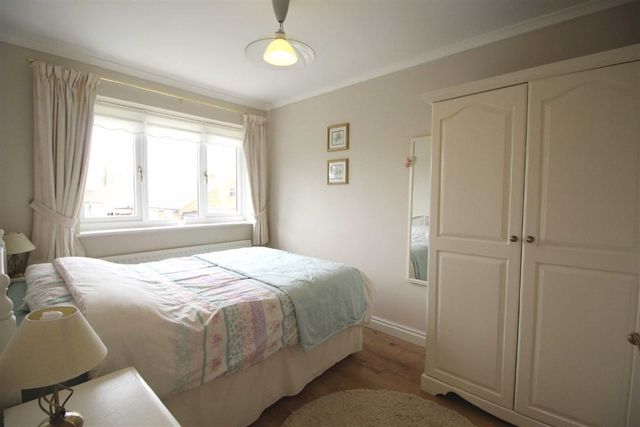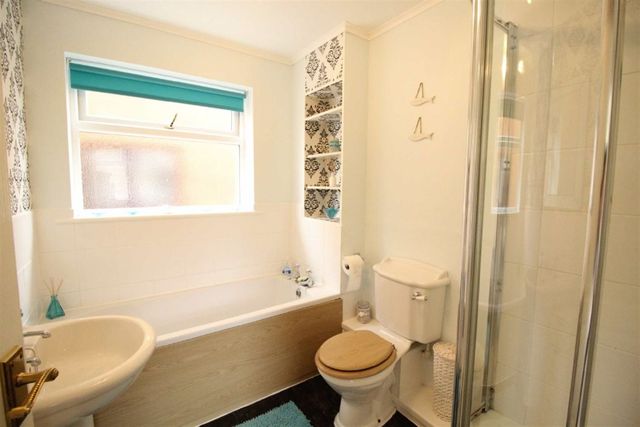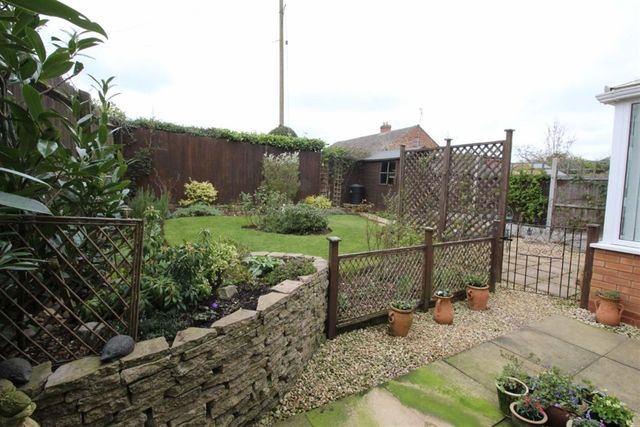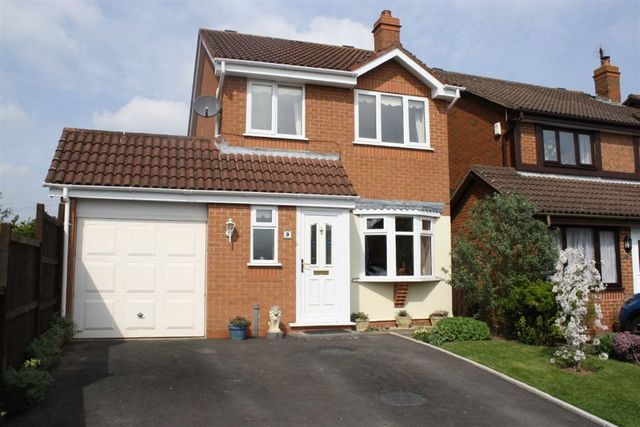Agent details
This property is listed with:
Full Details for 3 Bedroom Detached for sale in Studley, B80 :
This very well presented three bedroom detached property is set in the much requested village location of Studley and comprises; lounge, separate dining room, conservatory, extended kitchen and utility, guest WC, three bedrooms and bathroom, garage, driveway and gardens to the rear.
Description
Approach To the front of the property is a tarmac driveway leading up to the garage and main entrance with lawn to one side with shaped shrub borders, side gate entry to rear garden, outside light, front door with double glazed coloured leaded light insets opens into:-Entrance Hall Having obscured double glazed window to front, obscured double glazed window to side, coving to ceiling, wood effect laminate flooring, double panelled radiator, stairs rising to the first floor landing, frosted part glazed door leading into the living roomLiving Room 5.43m max x 4.28m max 3.33m minHaving double glazed bow window to front with deep display sill, double panelled radiator, coving to ceiling, feature wooden fire surround with marble style hearth and backing and coal effect Living Flame gas fire, under stairs recess, frosted part glazed door to dining roomDining Room 2.99m x 2.47mHaving wood effect laminate flooring, coving to ceiling, double panelled radiator with decorative cover, double glazed French style doors leading out to the conservatory, frosted part glazed door giving access to extended kitchenKitchen 3.00m x 2.67mFitted with a range of cream Shaker style base units with granite effect roll top work surface over with upstand, 1 bowl stainless steel sink unit with mixer tap, integrated double oven, integrated four ring Bosch gas hob with extractor hood above, integrated fridge, matching wall units, double glazed window to rear, coving to ceiling, central heating radiator, tiled effect laminate flooring, open plan into:-Additional Kitchen Section 2.51m x 1.72mFitted with base units with granite effect work surface over with upstand, stainless steel sink, space and plumbing for a dishwasher, space for fridge freezer, matching wall units, wall mounted heating control, wall mounted boiler, tile effect laminate flooring, coving to ceiling, double glazed door giving access to the rear garden, door to utilityUtility Obscured window to side, plumbing and space for washing machine, space for tumble dryer, tiled effect laminate flooring, double panelled radiator, granite effect roll top work surface, coving to ceiling, door to guest WC, door to garageGuest WC Fitted with a modern white suite with low level WC and washbasin, central heating radiator, tiled effect laminate flooring, coving to ceilingConservatory 2.40m x 1.96mDouble glazed and brick construction, wood effect laminate flooring, double glazed windows, double glazed French style doors leading out into the gardenLanding Obscured double glazed window to side, wood effect laminate flooring, access to loft, door to airing cupboard housing hot water cylinder and shelving, doors leading off to:-Bedroom One 4.29m max x 3.50m max 3.09m minTwo double glazed windows to front, central heating radiator, coving to ceilingBedroom Two 3.38m x 2.39mDouble glazed window to rear, central heating radiator, coving to ceiling, wood effect laminate flooringBedroom Three 2.41m x1.84mDouble glazed window to rear, central heating radiator, wood effect laminate flooringBathroom 2.39m x 1.91mFitted with a modern white suite to offer low level WC, pedestal washbasin, panelled bath, curved shower cubicle, tiled splashbacks, heated towel rail, ceiling extractor fan, obscured double glazed window to side, recessed shelving unit, coving to ceilingGarage 4.54m max 3.74m min x 2.60mShortened garage with up and over door, light point, integral door, tap. NB (Part of garage has been converted but can still accommodate a small vehicle)Outside Side gate entry gives access to the rear garden which has two paved areas with stone chippings borders, trellis and fencing, raised rockery/shrub bed, mainly laid to lawn with central shrub bed, borders with a variety of plants, trees and shrubs, shed, enclosed by panel fencingYou may download, store and use the material for your own personal use and research. You may not republish, retransmit, redistribute or otherwise make the material available to any party or make the same available on any website, online service or bulletin board of your own or of any other party or make the same available in hard copy or in any other media without the website owner's express prior written consent. The website owner's copyright must remain on all reproductions of material taken from this website.


