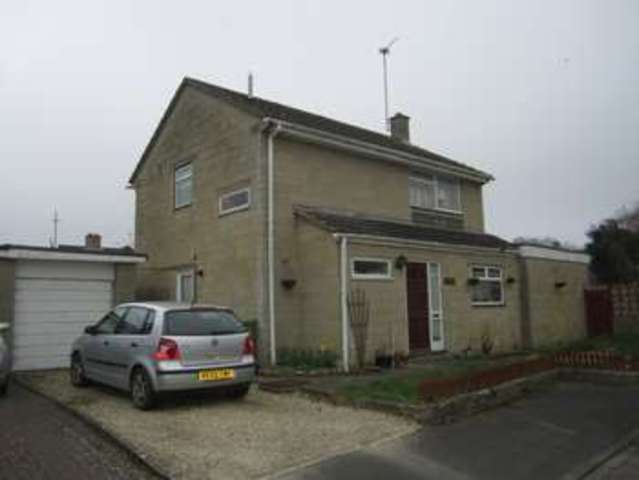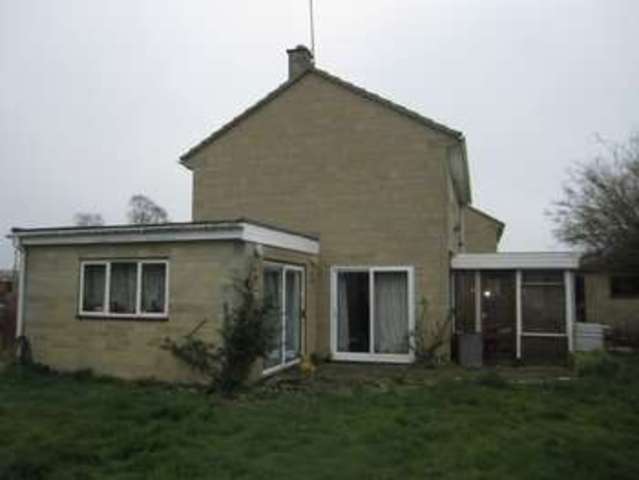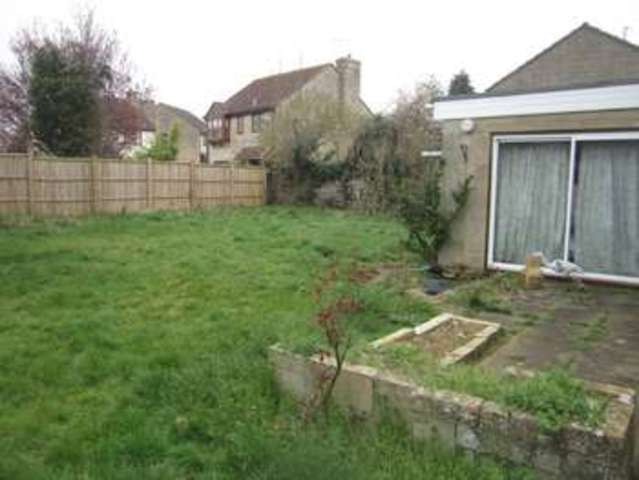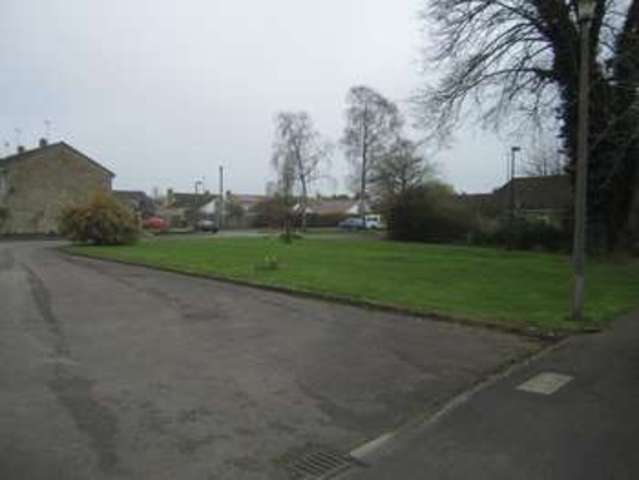Agent details
This property is listed with:
Full Details for 3 Bedroom Detached for sale in Fairford, GL7 :
ENTRANCE HALL Entrance door with obscure glazed panels and fanlight. Glazed sidescreen. Staircase to first floor. Understairs cupboard. Radiator.
CLOAKROOM Obscure glazed window to front. Low level WC. Wall mounted wash basin. Tiled splashbacks. Radiator.
SITTING ROOM 18' 9" x 14' 2" (5.72m x 4.32m) Window to front. Patio doors to garden and to conservatory. Reconstituted stone functional fireplace. Television point. Radiator.
BEDROOM FOUR/FAMILY ROOM 15' 0" x 12' 11" (4.57m x 3.94m) Windows to side and rear.
CONSERVATORY 14' 3" x 8' 1" (4.34m x 2.46m) Door to garden.
KITCHEN/DINING ROOM 12' 10" x 10' 6" (3.91m x 3.2m) Window to rear. Door to side. Single drainer stainless steel sink unit with mixer tap inset into a rolled edge worksurface with cupboards below. Further range of pine fitted wall and base units. Four ring hob. Built in oven. Space for washing machine. Radiator.
LANDING Window to side. Built in cupboard. Radiator. Roof access.
BEDROOM ONE 14' 4" x 10' 1" (4.37m x 3.07m) Window to rear. Built in wardrobe.
BEDROOM TWO 14' 4" x 8' 5" (4.37m x 2.57m) Window to front. Built in wardrobe.
BEDROOM THREE 10' 6" x 6' 11" (3.2m x 2.11m) Window to rear. Built in cupboard.
BATHROOM Obscure glazed window to side. Panelled bath with mixer tap shower. Low level WC. Pedestal wash basin. Radiator.
GARAGE With up and over door. Personal door to side.
WORKSHOP Attached to the back of the garage. Personal door to side.
OUTSIDE Gravel drive to garage and pathway to entrance. Laid to lawn with flower border. Pedestrian gate to garden.
The rear garden is unusually large and is southerly facing. Enclosed by timber fencing and laid mainly to lawn. Patio.
KEMPSFORD Kempsford, which includes the hamlets of Whelford and Dunfield, lies in Gloucestershire upon the Thames halfway between Cricklade and Lechlade, where the river divides Gloucestershire from Wiltshire.
A small Cotswold village made up principally of period houses and cottages, the village offers a post office, a cricket club, primary school, parish church and a public houses.
CLOAKROOM Obscure glazed window to front. Low level WC. Wall mounted wash basin. Tiled splashbacks. Radiator.
SITTING ROOM 18' 9" x 14' 2" (5.72m x 4.32m) Window to front. Patio doors to garden and to conservatory. Reconstituted stone functional fireplace. Television point. Radiator.
BEDROOM FOUR/FAMILY ROOM 15' 0" x 12' 11" (4.57m x 3.94m) Windows to side and rear.
CONSERVATORY 14' 3" x 8' 1" (4.34m x 2.46m) Door to garden.
KITCHEN/DINING ROOM 12' 10" x 10' 6" (3.91m x 3.2m) Window to rear. Door to side. Single drainer stainless steel sink unit with mixer tap inset into a rolled edge worksurface with cupboards below. Further range of pine fitted wall and base units. Four ring hob. Built in oven. Space for washing machine. Radiator.
LANDING Window to side. Built in cupboard. Radiator. Roof access.
BEDROOM ONE 14' 4" x 10' 1" (4.37m x 3.07m) Window to rear. Built in wardrobe.
BEDROOM TWO 14' 4" x 8' 5" (4.37m x 2.57m) Window to front. Built in wardrobe.
BEDROOM THREE 10' 6" x 6' 11" (3.2m x 2.11m) Window to rear. Built in cupboard.
BATHROOM Obscure glazed window to side. Panelled bath with mixer tap shower. Low level WC. Pedestal wash basin. Radiator.
GARAGE With up and over door. Personal door to side.
WORKSHOP Attached to the back of the garage. Personal door to side.
OUTSIDE Gravel drive to garage and pathway to entrance. Laid to lawn with flower border. Pedestrian gate to garden.
The rear garden is unusually large and is southerly facing. Enclosed by timber fencing and laid mainly to lawn. Patio.
KEMPSFORD Kempsford, which includes the hamlets of Whelford and Dunfield, lies in Gloucestershire upon the Thames halfway between Cricklade and Lechlade, where the river divides Gloucestershire from Wiltshire.
A small Cotswold village made up principally of period houses and cottages, the village offers a post office, a cricket club, primary school, parish church and a public houses.

















